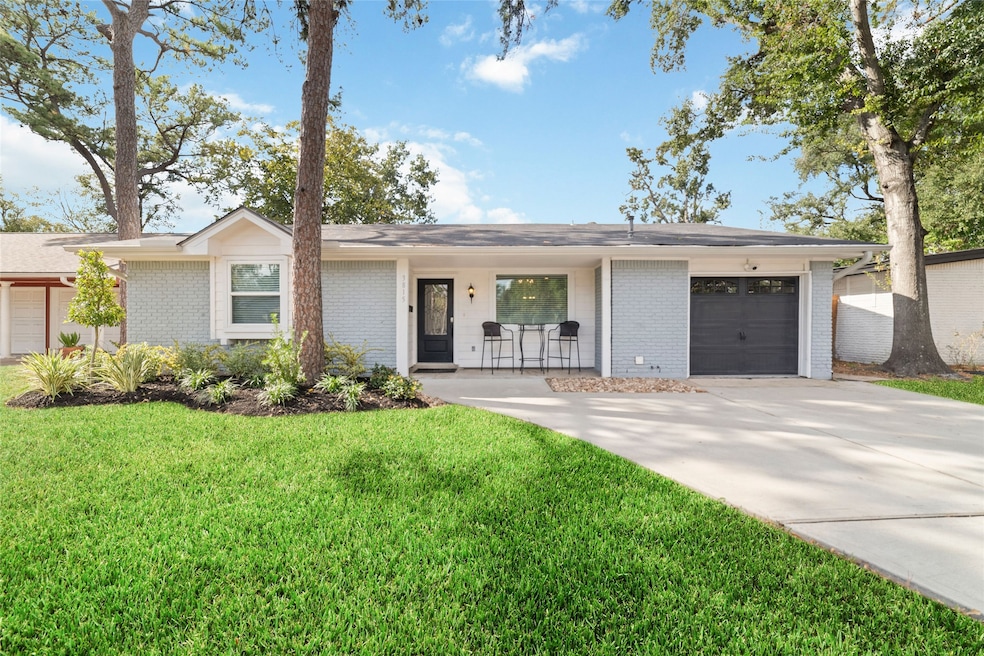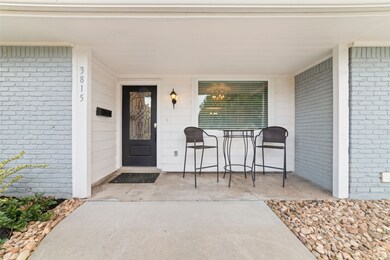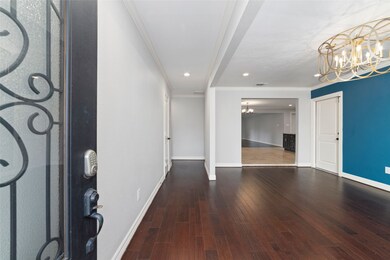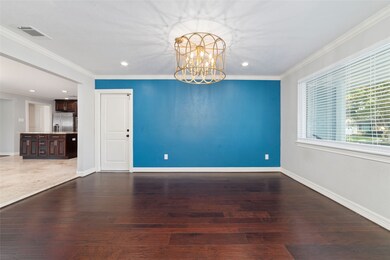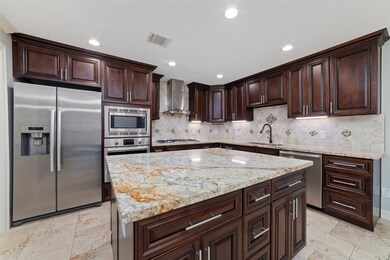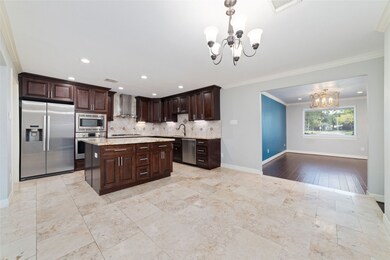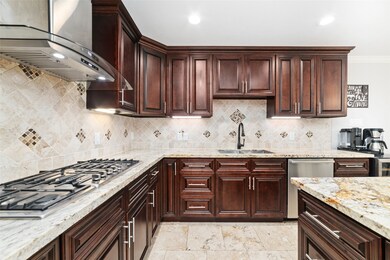3815 April Ln Houston, TX 77092
Oak Forest-Garden Oaks NeighborhoodHighlights
- Deck
- Engineered Wood Flooring
- Walk-In Pantry
- Traditional Architecture
- Tennis Courts
- Separate Outdoor Workshop
About This Home
Spacious 4-bedroom, 3-bath home featuring two primary suites and an open, light-filled floor plan. The updated kitchen boasts sleek countertops, stainless steel appliances, and ample storage, flowing effortlessly into the dining and living areas with access to the backyard patio. Enjoy large bedrooms, including a private primary suite with an en-suite bath and walk-in closet. The lush backyard with mature trees and two patios offers the perfect retreat. Fridge, washer, and dryer included. Pet-friendly. Conveniently located near HWY 290, 610, and I-10, with nearby parks, tennis courts, and walking trails. Don’t miss this beautiful home!
Home Details
Home Type
- Single Family
Est. Annual Taxes
- $6,384
Year Built
- Built in 1959
Lot Details
- 6,900 Sq Ft Lot
- East Facing Home
- Back Yard Fenced
Parking
- 1 Car Attached Garage
Home Design
- Traditional Architecture
Interior Spaces
- 2,414 Sq Ft Home
- 1-Story Property
- Crown Molding
- Ceiling Fan
- Family Room Off Kitchen
- Living Room
- Dining Room
- Utility Room
- Washer Hookup
- Fire and Smoke Detector
Kitchen
- Walk-In Pantry
- Gas Cooktop
- Microwave
- Dishwasher
- Kitchen Island
- Self-Closing Drawers and Cabinet Doors
- Disposal
Flooring
- Engineered Wood
- Tile
Bedrooms and Bathrooms
- 4 Bedrooms
- 3 Full Bathrooms
- Double Vanity
- Bathtub with Shower
- Separate Shower
Outdoor Features
- Deck
- Patio
- Separate Outdoor Workshop
- Shed
Schools
- Wainwright Elementary School
- Clifton Middle School
- Scarborough High School
Utilities
- Central Heating and Cooling System
- Heating System Uses Gas
Listing and Financial Details
- Property Available on 11/10/25
- Long Term Lease
Community Details
Overview
- Mangum Manor Sec 02 R/P Subdivision
Recreation
- Tennis Courts
- Park
Pet Policy
- Call for details about the types of pets allowed
- Pet Deposit Required
Map
Source: Houston Association of REALTORS®
MLS Number: 47650108
APN: 0861310000026
- 5307 Poinciana Dr
- 5330 Hialeah Dr
- 5318 Hialeah Dr
- 5231 Lamonte Ln
- 5302 Saxon Dr
- 5234 Saxon Dr
- 5907 Peg St
- 5514 Chantilly Ln
- 5522 Chantilly Ln
- 5503 Cheshire Ln
- 3603 Zoch Ln
- 5502 Cheshire Ln
- 3607 Zoch Ln
- 5100 Milwee St Unit 132
- 5100 Milwee St Unit 142
- 6038 Saxon Dr
- 5026 Saxon Dr
- 5234 Libbey Ln
- 4130 Bethel Blvd
- 4131 Hill Oak Dr
- 5315 Poinciana Dr
- 5706 Saxon Dr
- 3914 Nan St
- 4135 Hill Oak Dr
- 6109 Saxon Dr Unit c
- 5001 Lamonte Ln Unit 10
- 5005 Georgi Ln Unit 137
- 5005 Georgi Ln Unit 51
- 5005 Georgi Ln Unit 215
- 5005 Georgi Ln Unit 37
- 5907 Hewitt Dr
- 5000 Milwee St Unit 28
- 5218 Nina Lee Ln
- 5218 Nina Lee Ln
- 4923 Poinciana Dr
- 5904 Gardendale Dr Unit D
- 5417 De Milo Dr
- 5110 W 43rd St
- 5410 De Milo Dr
- 4225 Mangum Rd
