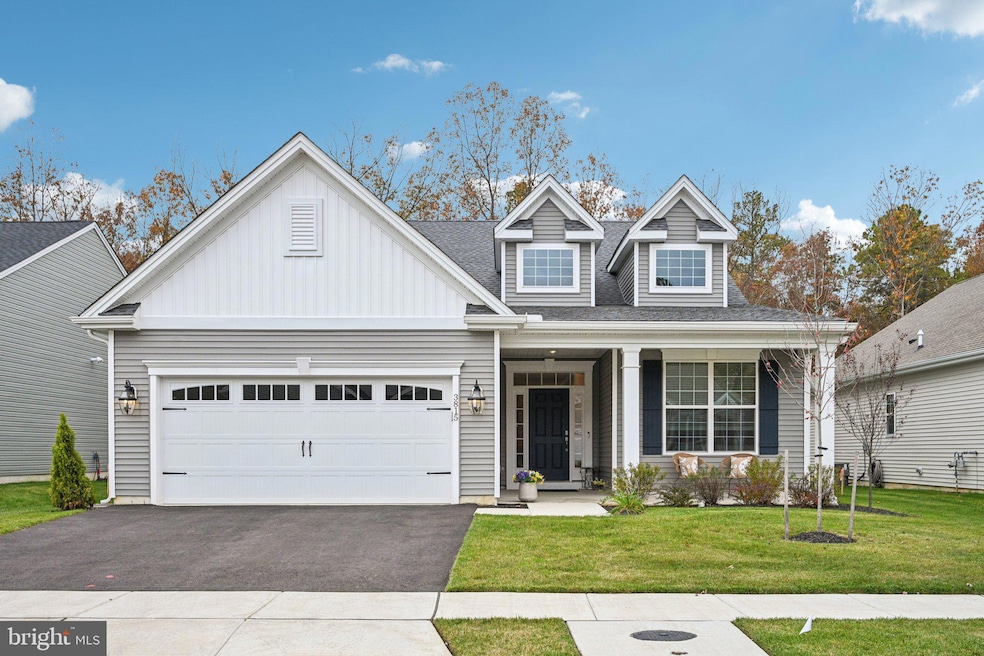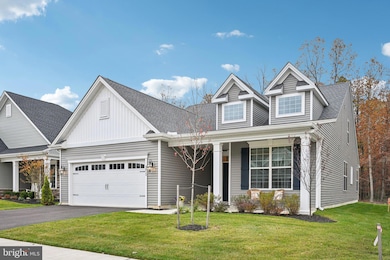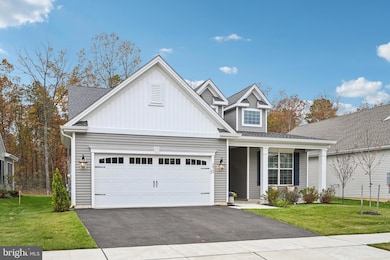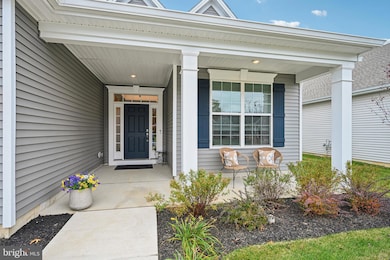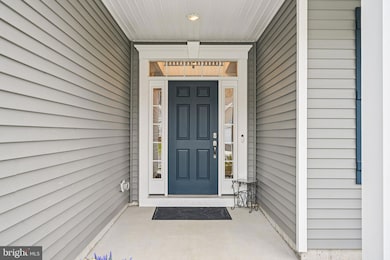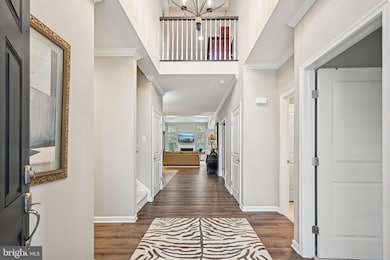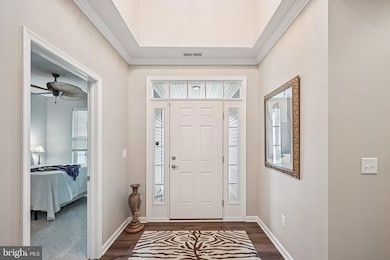3815 Castleton Dr Monroe, NJ 08094
Monroe Township Gloucester NeighborhoodEstimated payment $3,815/month
Highlights
- Active Adult
- Open Floorplan
- Cathedral Ceiling
- View of Trees or Woods
- Colonial Architecture
- Main Floor Bedroom
About This Home
NEW YEAR. NEW PRICE. NEW OPPORTUNITY! 3815 Castleton Drive- Your Castle Awaits!
Now Offered at $589,900
From here you can: Hit the Jersey Shore, Philly, NYC, local wineries, dining, shopping..It's all within reach from this Gloucester county hidden gem.
Why wait to build when you can move right into better than new—and save big doing it? This luxury 55+ residence includes a five-year property tax abatement valued at approximately $37,000, delivering *immediate* and long-term financial benefits.
This barely lived-in, model-perfect home offers the rare opportunity to move right into better-than-new construction completely stress free. Why build when you can enjoy tens of thousands of dollars in premium upgrades already completed and paid for?
This thoughtfully customized home was elevated far beyond builder standards through months of professional design selections and contractor upgrades, creating a true turnkey showpiece. The entire home has been professionally painted in designer-selected colors and features an upgraded electrical package with added recessed lighting throughout, ceiling fan pre-wiring in multiple rooms, surround sound speakers with audio pre-wire, and enhanced exterior-venting microwave ventilation. Quartz countertops enhance the kitchen, while granite and quartz finishes elevate the bathrooms. Custom window treatments are installed throughout, and the patio includes a private wooded view, and an upgraded gas line for a direct grill hookup. Luxury vinyl plank flooring extends through the kitchen and dining areas, with finished flooring also added to the storage area for a clean and functional space.
The open-concept kitchen and dining area flow seamlessly into the living space and showcase upgraded cabinetry, designer quartz countertops, upgraded pendant and dining lighting, and a premium KitchenAid stainless steel appliance package. The living room features recessed lighting, surround sound pre-wiring, and custom designer lighting, creating an ideal setting for both everyday living and entertaining.
The primary suite serves as a private retreat with an elegant recessed ceiling detail, heated flooring in the primary bathroom, upgraded tile and glass shower enclosure, a comfort-height toilet with soft-close lid, and a custom closet system offering exceptional organization. Additional bedrooms include custom closet systems in two of the three additional bedrooms. Both the downstairs guest bath and upstairs full bath have been upgraded with full vanities in place of pedestal sinks, comfort height toilets, along with quartz countertops and custom lighting.
The laundry room is fully outfitted with cabinetry, abundant storage, folding space, and a convenient utility sink. The single door garage is equipped with a garage door opener, to include a camera for added security or deliveries. Every upgrade has already been completed, eliminating the need for future appointments, delays, or added expense.
Residents enjoy access to an impressive clubhouse featuring gathering spaces, a fitness center and studio, pool tables, tennis courts, a kitchen, and beautifully landscaped outdoor areas. Ideally situated in Gloucester County, this hidden gem offers easy access to the Jersey Shore, Philadelphia, New York City, local wineries, shopping, dining, and the Jefferson Health System.
This home delivers luxury, convenience, and lasting value in a highly desirable 55+ community. Schedule your private showing today. You will be impressed.
Listing Agent
(866) 201-6210 nj.broker@exprealty.net EXP Realty, LLC Brokerage Phone: 8662016210 License #2295806 Listed on: 11/19/2025

Home Details
Home Type
- Single Family
Year Built
- Built in 2025
Lot Details
- 6,970 Sq Ft Lot
- Property is in excellent condition
- Zoning described as Residential, 5 Year tax abatement beginning January 2026. Approx. $55k value
HOA Fees
- $187 Monthly HOA Fees
Parking
- 2 Car Attached Garage
- 2 Driveway Spaces
- Front Facing Garage
- Garage Door Opener
Home Design
- Colonial Architecture
- Slab Foundation
- Advanced Framing
- Shingle Roof
- Asphalt Roof
- Vinyl Siding
Interior Spaces
- 2,707 Sq Ft Home
- Property has 2 Levels
- Open Floorplan
- Tray Ceiling
- Cathedral Ceiling
- Ceiling Fan
- Recessed Lighting
- Pendant Lighting
- Gas Fireplace
- ENERGY STAR Qualified Windows
- Window Treatments
- ENERGY STAR Qualified Doors
- Family Room Off Kitchen
- Combination Kitchen and Living
- Views of Woods
- Exterior Cameras
Kitchen
- Breakfast Area or Nook
- Built-In Microwave
- ENERGY STAR Qualified Refrigerator
- Ice Maker
- Stainless Steel Appliances
- Kitchen Island
- Upgraded Countertops
Flooring
- Partially Carpeted
- Luxury Vinyl Plank Tile
- Luxury Vinyl Tile
Bedrooms and Bathrooms
- Bathtub with Shower
- Walk-in Shower
Laundry
- Laundry Room
- Laundry on main level
Outdoor Features
- Patio
- Exterior Lighting
Schools
- Williamstown High School
Utilities
- Air Filtration System
- Central Air
- Heating System Uses Natural Gas
- Vented Exhaust Fan
- Tankless Water Heater
- Natural Gas Water Heater
- Municipal Trash
Additional Features
- Low Pile Carpeting
- ENERGY STAR Qualified Equipment for Heating
Community Details
- Active Adult
- Active Adult | Residents must be 55 or older
- Whitehall Gardens HOA
- Whitehall Gardens Subdivision, Marigold Veranda/ Farmhouse Floorplan
- Paparone Community
- Property Manager
Listing and Financial Details
- Tax Lot 00086
- Assessor Parcel Number 11-08001 01-00086-X
Map
Home Values in the Area
Average Home Value in this Area
Property History
| Date | Event | Price | List to Sale | Price per Sq Ft |
|---|---|---|---|---|
| 12/27/2025 12/27/25 | Price Changed | $589,900 | -1.4% | $218 / Sq Ft |
| 11/19/2025 11/19/25 | For Sale | $598,000 | -- | $221 / Sq Ft |
Source: Bright MLS
MLS Number: NJGL2066460
- 005 Castleton Dr
- 3715 Castleton Dr
- 002 Castleton Dr
- 0 Whitehall Rd Unit NJGL2067450
- 003 Castleton Dr
- 004 Castleton Dr
- 710 Whitehall Rd
- 1607 Victory Ave
- 2675 Lakeside Dr
- 0 Sunnyhill Ave Mary Duffy Dr Unit NJGL2065000
- 1431 11th Ave
- 3624 Lake Ave
- 1446 12th Ave
- 3109 Jackson Rd
- 3511 S Shore Dr
- 1452 14th Ave
- 926 Spruce Ln
- 187 Rita Place
- 347 Orange Ln
- 167 New Hope Ln
- 2722 Sunset Ave
- 3697 S Black Horse Pike Unit B3
- 1056 S Black Horse Pike
- 959 S Main St Unit A
- 750 Blue Bell Rd
- 549 Maidstone Dr
- 19 Walnut St Unit B
- 502 S Main St Unit B
- 56 Linwood Ave Unit 102
- 401 Blue Bell Rd Unit C
- 25 Washington Ave Unit D
- 2883 Williamstown Rd
- 111 E Garwood Ave Unit B
- 111 E Garwood Ave Unit B
- 27 N Main St
- 153 Sandra Way
- 385 N Tuckahoe Rd Unit 960 WOODVIEW COURT
- 385 N Tuckahoe Rd Unit 949
- 207 Woodlawn Ave
- 401 N Main St
Ask me questions while you tour the home.
