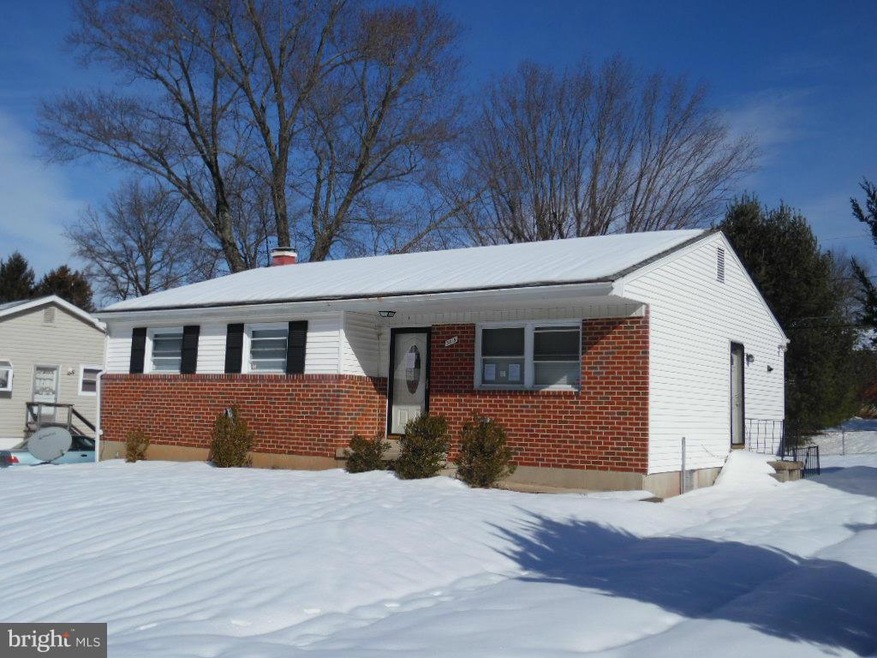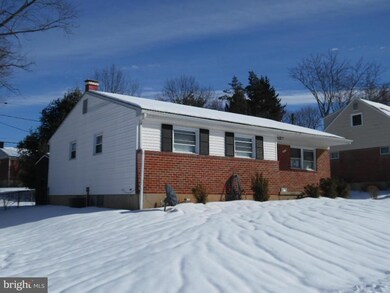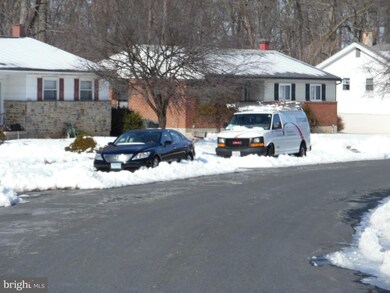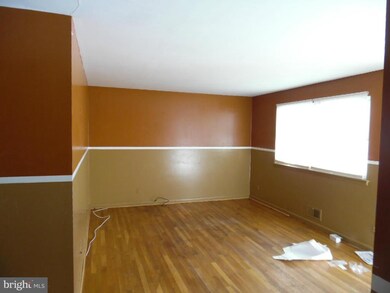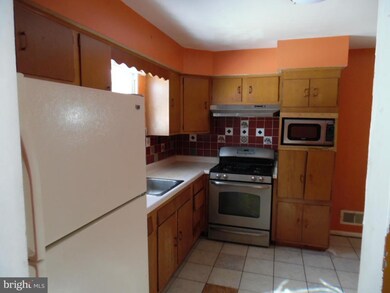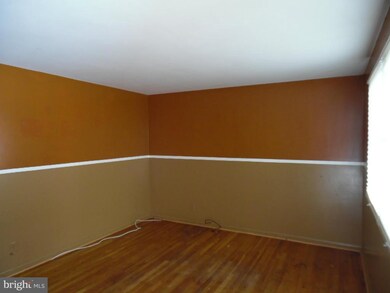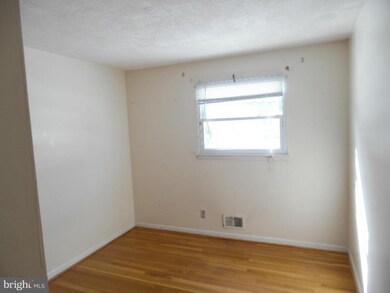
3815 Collier Rd Randallstown, MD 21133
Highlights
- Traditional Floor Plan
- No HOA
- Living Room
- Rambler Architecture
- Cooling System Utilizes Natural Gas
- Forced Air Heating and Cooling System
About This Home
As of October 2015Offer must be submitted to the listing agent. Contact listing agent for property details. After offer submission, it may take up to 7 days for offer decision. Communication will be sent to buyers with results & next steps for the accepted offer. Bank of America, N.A. associates, household members and HTS business partners are prohibited.Addenda upon counter offer. Email is best for agent.
Last Agent to Sell the Property
EXP Realty, LLC License #533030 Listed on: 03/11/2015

Home Details
Home Type
- Single Family
Est. Annual Taxes
- $2,285
Year Built
- Built in 1967
Lot Details
- 6,760 Sq Ft Lot
- Ground Rent of $120 expires in 9,999 years
Home Design
- Rambler Architecture
- Brick Exterior Construction
Interior Spaces
- Property has 2 Levels
- Traditional Floor Plan
- Living Room
- Dining Room
- Partially Finished Basement
- Exterior Basement Entry
Bedrooms and Bathrooms
- 3 Main Level Bedrooms
- 1.5 Bathrooms
Parking
- Parking Space Number Location: 2
- Off-Street Parking
Schools
- Randallstown High School
Utilities
- Cooling System Utilizes Natural Gas
- Forced Air Heating and Cooling System
- Electric Water Heater
Community Details
- No Home Owners Association
- Randall Ridge Subdivision
Listing and Financial Details
- Tax Lot 4
- Assessor Parcel Number 04020223002040
Ownership History
Purchase Details
Home Financials for this Owner
Home Financials are based on the most recent Mortgage that was taken out on this home.Purchase Details
Home Financials for this Owner
Home Financials are based on the most recent Mortgage that was taken out on this home.Purchase Details
Home Financials for this Owner
Home Financials are based on the most recent Mortgage that was taken out on this home.Purchase Details
Purchase Details
Home Financials for this Owner
Home Financials are based on the most recent Mortgage that was taken out on this home.Purchase Details
Home Financials for this Owner
Home Financials are based on the most recent Mortgage that was taken out on this home.Purchase Details
Similar Home in the area
Home Values in the Area
Average Home Value in this Area
Purchase History
| Date | Type | Sale Price | Title Company |
|---|---|---|---|
| Deed | $270,000 | Universal Title | |
| Deed | $265,000 | Summit Title Company | |
| Special Warranty Deed | $125,000 | Attorney | |
| Deed In Lieu Of Foreclosure | $212,716 | Flg Title Company Llc | |
| Deed | $245,000 | -- | |
| Deed | $245,000 | -- | |
| Deed | $158,000 | -- |
Mortgage History
| Date | Status | Loan Amount | Loan Type |
|---|---|---|---|
| Open | $265,109 | FHA | |
| Previous Owner | $260,200 | FHA | |
| Previous Owner | $250,000 | Purchase Money Mortgage | |
| Previous Owner | $245,000 | Purchase Money Mortgage | |
| Previous Owner | $245,000 | Purchase Money Mortgage | |
| Previous Owner | $152,800 | New Conventional |
Property History
| Date | Event | Price | Change | Sq Ft Price |
|---|---|---|---|---|
| 06/19/2017 06/19/17 | Pending | -- | -- | -- |
| 06/16/2017 06/16/17 | For Sale | $275,000 | +3.8% | $169 / Sq Ft |
| 10/30/2015 10/30/15 | Sold | $265,000 | 0.0% | $231 / Sq Ft |
| 09/25/2015 09/25/15 | Pending | -- | -- | -- |
| 09/22/2015 09/22/15 | Price Changed | $265,000 | -1.5% | $231 / Sq Ft |
| 09/11/2015 09/11/15 | For Sale | $269,000 | +115.2% | $235 / Sq Ft |
| 06/05/2015 06/05/15 | Sold | $125,000 | -13.7% | $109 / Sq Ft |
| 04/25/2015 04/25/15 | Pending | -- | -- | -- |
| 04/15/2015 04/15/15 | Price Changed | $144,900 | -6.5% | $126 / Sq Ft |
| 03/30/2015 03/30/15 | Price Changed | $154,900 | -8.8% | $135 / Sq Ft |
| 03/11/2015 03/11/15 | For Sale | $169,900 | 0.0% | $148 / Sq Ft |
| 08/17/2012 08/17/12 | Rented | $1,650 | -2.9% | -- |
| 08/03/2012 08/03/12 | Under Contract | -- | -- | -- |
| 05/24/2012 05/24/12 | For Rent | $1,700 | -- | -- |
Tax History Compared to Growth
Tax History
| Year | Tax Paid | Tax Assessment Tax Assessment Total Assessment is a certain percentage of the fair market value that is determined by local assessors to be the total taxable value of land and additions on the property. | Land | Improvement |
|---|---|---|---|---|
| 2025 | $4,019 | $276,800 | -- | -- |
| 2024 | $4,019 | $250,000 | $72,700 | $177,300 |
| 2023 | $2,086 | $237,367 | $0 | $0 |
| 2022 | $3,773 | $224,733 | $0 | $0 |
| 2021 | $4,291 | $212,100 | $54,700 | $157,400 |
| 2020 | $4,291 | $196,333 | $0 | $0 |
| 2019 | $3,012 | $180,567 | $0 | $0 |
| 2018 | $2,488 | $164,800 | $54,700 | $110,100 |
| 2017 | $2,217 | $158,067 | $0 | $0 |
| 2016 | $2,617 | $151,333 | $0 | $0 |
| 2015 | $2,617 | $144,600 | $0 | $0 |
| 2014 | $2,617 | $144,600 | $0 | $0 |
Agents Affiliated with this Home
-

Seller's Agent in 2017
Stuart Schmidt
Keller Williams Flagship
(443) 880-8291
12 Total Sales
-

Seller Co-Listing Agent in 2017
Michele & Stuart Schmidt
Keller Williams Flagship
(443) 618-5418
228 Total Sales
-

Buyer's Agent in 2017
William Savage
Keller Williams Legacy
(410) 216-3435
5 in this area
197 Total Sales
-

Seller's Agent in 2015
Edward Kowalski
EXP Realty, LLC
(410) 394-9116
38 Total Sales
-
S
Seller's Agent in 2015
Sam Tenenbaum
Pickwick Realty
(443) 250-3460
14 Total Sales
-
M
Buyer's Agent in 2015
Marcellis Mosby
Taylor Properties
(443) 326-4128
1 Total Sale
Map
Source: Bright MLS
MLS Number: 1003757257
APN: 02-0223002040
- 3816 Cassandra Rd
- 9112 Meadow Heights Rd
- 9403 Tulsemere Rd
- 1 Tokay Ct
- 3700 Eastman Rd
- 3816 Green Ash Ct
- 3729 Offutt Rd
- 9303 Samoset Rd
- 3805 Terka Cir
- 9202 Samoset Rd
- 3510 Tali Dr
- 9044 Allenswood Rd
- 1205/99 Winands Rd
- 9514 Yellow Doll Dr
- 9210 Liberty Rd
- 28 Sunrise Ct
- 9537 Branchleigh Rd
- 9401 Lyonswood Dr
- 9016 Samoset Rd
- 9401 Summer Squal Dr
