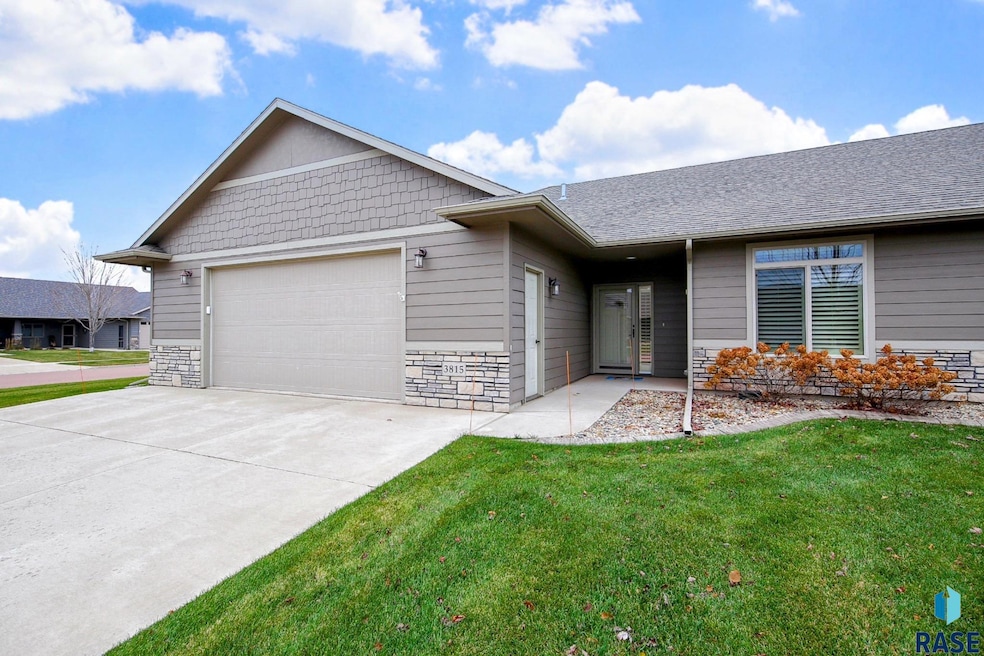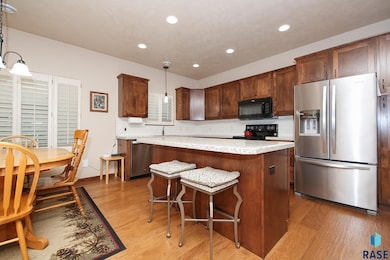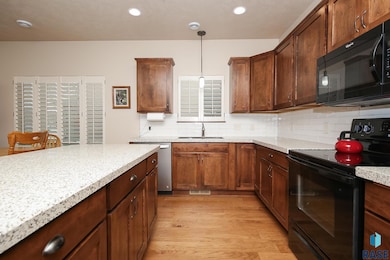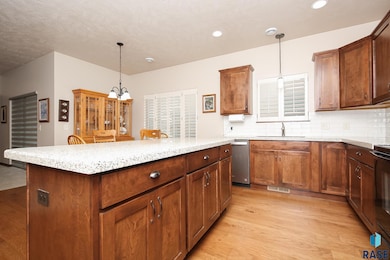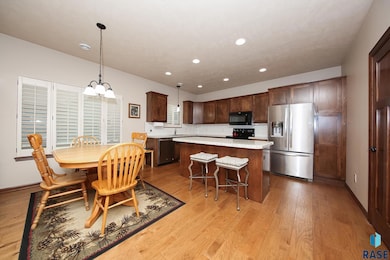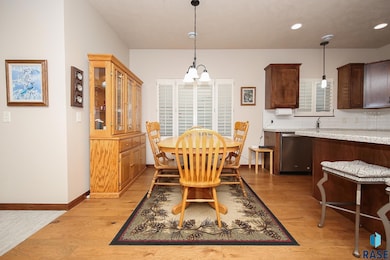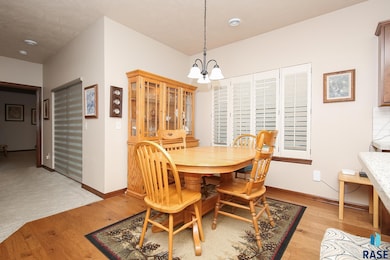3815 E Vendavel St Sioux Falls, SD 57108
Southeast Sioux Falls NeighborhoodEstimated payment $2,365/month
Highlights
- Ranch Style House
- No HOA
- 90% Forced Air Heating System
- Wood Flooring
- Covered Patio or Porch
About This Home
Sought after Twin home in the Whispering Woods neighborhood! Desirable location in southeastern Sioux Falls and “move in ready” condition. You'll love the open design and custom features of this quality-built home featuring beautiful cabinetry, high-definition countertops, custom plantation shutters, and 3 panel solid wood doors. Ideal floor plan offers 2 bedrooms with an open design and over 1400 square feet of comfort! The kitchen offers a huge center island, high-def counters, tile backsplash and a walk-in pantry. The dining area is spacious with room for a hutch and offers large windows for natural lighting. Open living room is comfortable & inviting, plus features sliding glass doors to covered and open patio areas. Owner's suite is generously sized and has a walk-in shower, double vanity & walk-in closet. Guest bedroom would be a perfect home office or den...it has a transom window & double closet too. The front entry has a closet and area for a seat and/or decorative shelving. HUGE rear entry has a closet and is shared with the main level laundry room. The garage is oversized with custom built-in cabinetry and epoxy floors...the perfect workshop area!! New refrigerator, dishwasher and furnace humidifier system in 2023. Great yard with landscaping and trees too. This home is not in an HOA, so no added monthly fees. Take a look today...you’ll love this home!
Townhouse Details
Home Type
- Townhome
Est. Annual Taxes
- $4,823
Year Built
- Built in 2016
Parking
- 2 Car Garage
Home Design
- 1,415 Sq Ft Home
- Ranch Style House
- Composition Roof
Kitchen
- Microwave
- Dishwasher
- Disposal
Flooring
- Wood
- Carpet
- Tile
- Vinyl
Bedrooms and Bathrooms
- 2 Bedrooms
Laundry
- Laundry on main level
- Dryer
- Washer
Schools
- Horizon Elementary School
- Harrisburg East Middle School
- Harrisburg High School
Utilities
- 90% Forced Air Heating System
- Heating System Uses Natural Gas
Additional Features
- Covered Patio or Porch
- 6,839 Sq Ft Lot
- City Lot
Community Details
- No Home Owners Association
- Whispering Woods Subdivision
Map
Home Values in the Area
Average Home Value in this Area
Tax History
| Year | Tax Paid | Tax Assessment Tax Assessment Total Assessment is a certain percentage of the fair market value that is determined by local assessors to be the total taxable value of land and additions on the property. | Land | Improvement |
|---|---|---|---|---|
| 2024 | $4,823 | $307,357 | $44,453 | $262,904 |
| 2023 | $4,450 | $282,038 | $41,376 | $240,662 |
| 2022 | $3,927 | $260,192 | $37,614 | $222,578 |
| 2021 | $3,718 | $231,617 | $37,614 | $194,003 |
| 2020 | $3,836 | $217,240 | $37,610 | $179,630 |
| 2019 | $3,742 | $209,442 | $30,092 | $179,350 |
| 2018 | $3,707 | $209,442 | $0 | $0 |
| 2017 | $2,832 | $161,696 | $0 | $0 |
Property History
| Date | Event | Price | List to Sale | Price per Sq Ft |
|---|---|---|---|---|
| 11/17/2025 11/17/25 | For Sale | $372,500 | -- | $263 / Sq Ft |
Source: REALTOR® Association of the Sioux Empire
MLS Number: 22508680
APN: 281.59.24.016B
- 3806 E Vendeval St St
- 5205 S Eastwind Ave
- 5313 S Bahnson Ave
- 5404 S Whisper Cove Trail
- 5321 S Bahnson Ave
- 5312 S Chinook Ave
- 5409 S Whisper Cove Trail
- 5325 S Bahnson Ave
- 5520 Seville Place
- 5300 S Westwind Ave
- 4309 S Pillsberry Ave
- 3637 E Brewster St
- 3633 E Brewster St
- 5809 S Whisper Creek Place
- 2924 E Kensington St Unit 1
- 5810 S Whisper Creek Place
- 5812 S Whisper Creek Place
- 2904 E Indigo Place
- 4109 S Bedford Ave
- 4905 E 62nd St St
- 5025 S Bahnson Ave
- 4913 S Graystone Ave
- 5140 S Graystone Ave
- 5400 S Graystone Ave
- 5509 S Graystone Ave
- 5411 S Huntwood Ave
- 4630 E 54th St
- 4520 E 53rd St
- 4501 E 49th St
- 5730 Leubecher Ave
- 5910 S Graystone Ave
- 47704 E 69th St
- 6200 S Ness Place
- 6000 Coneflower Ave
- 4512 E 42nd St
- 2936 E Bison Trail
- 6103 S Alki Place
- 3100 E Autumn Blaze St
- 5748 E Lebridge St
- 3254-3276 S Pillsberry Ave
