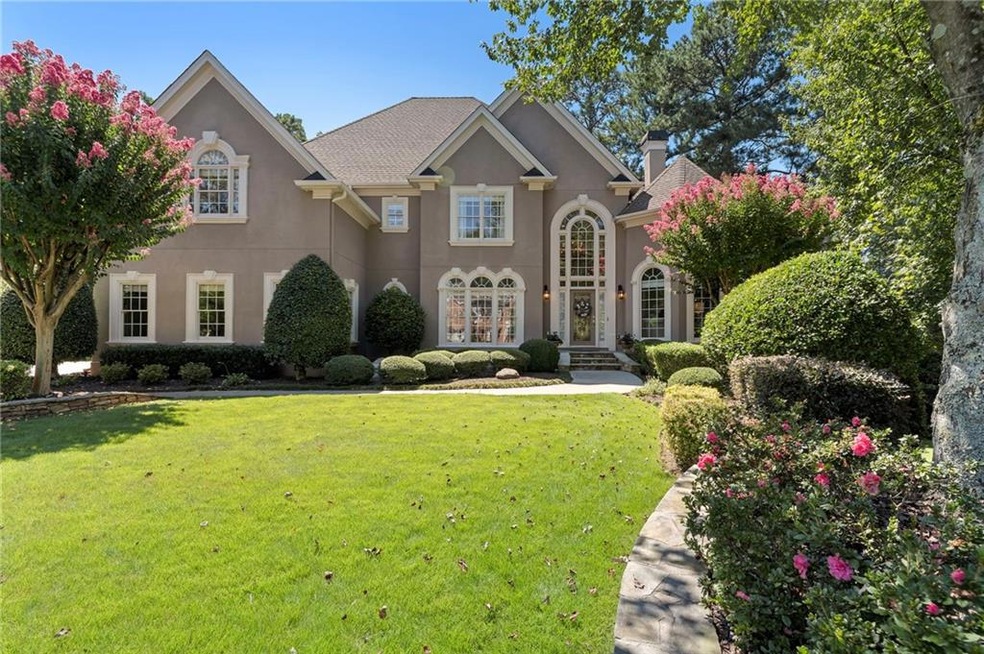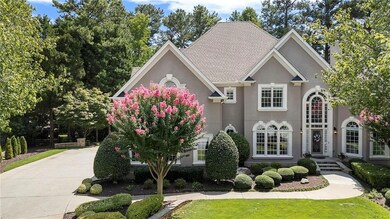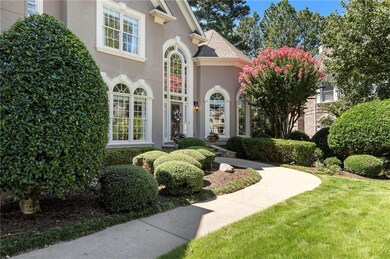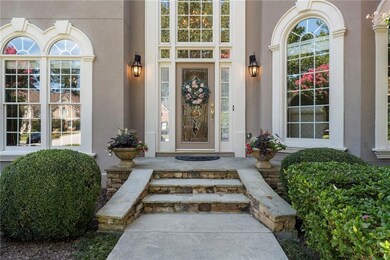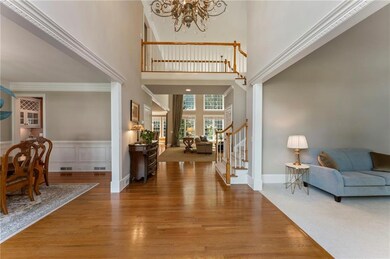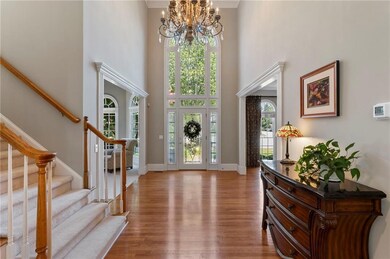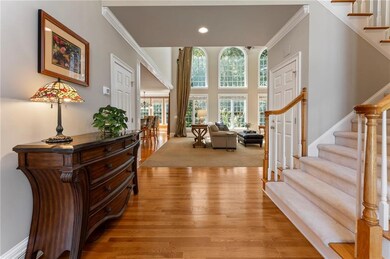3815 Falls Landing Dr Alpharetta, GA 30022
Estimated payment $7,443/month
Highlights
- Fitness Center
- Sitting Area In Primary Bedroom
- Catering Kitchen
- Dolvin Elementary School Rated A
- Community Lake
- Dining Room Seats More Than Twelve
About This Home
Step into timeless elegance with this meticulously maintained luxury home in the highly sought-after Falls of Autry Mill community. This residence is truly move-in ready, offering an open and inviting floor plan designed for both everyday living and unforgettable entertaining.
A dramatic two-story foyer welcomes you, flanked by a formal dining room and a versatile living room/office. The heart of the home features a chef’s kitchen with a butler’s pantry, abundant counter space, and a bright breakfast room overlooking the stunning backyard oasis. Perfectly landscaped with lush greenery and a serene waterfall, the level backyard is ideal for children at play and outdoor gatherings.
The main level also includes an oversized laundry room that makes chores a pleasure, plus a private guest suite with a full bath. Upstairs, the expansive primary suite offers a cozy fireplace, spa-inspired bath, and an oversized closet. The upper level also features two additional ensuite bedrooms, one of which includes a bonus room perfect for a play area or study space—this bonus room could easily be converted into a fourth bedroom upstairs to suit your needs.
The terrace level is designed for entertainment, boasting a spacious recreation area, an additional bedroom, and a full bathroom.
Living in The Falls of Autry Mill means access to world-class amenities including a state-of-the-art fitness center, 11 tennis courts, 2 pickleball courts, an Olympic-size pool, a tranquil zen pool, and a vibrant calendar of community events. All of this in Johns Creek—named the Best City to Live in 2025 by U.S. News & World Report.
This home is more than a residence; it’s a lifestyle.
Home Details
Home Type
- Single Family
Est. Annual Taxes
- $7,598
Year Built
- Built in 1997
Lot Details
- 0.56 Acre Lot
- Wrought Iron Fence
- Landscaped
- Level Lot
- Irrigation Equipment
- Front and Back Yard Sprinklers
- Garden
- Back Yard Fenced
HOA Fees
- $208 Monthly HOA Fees
Parking
- 3 Car Garage
- Side Facing Garage
Home Design
- Traditional Architecture
- Composition Roof
- Cement Siding
- Concrete Perimeter Foundation
- Stucco
Interior Spaces
- 5,163 Sq Ft Home
- 3-Story Property
- Bookcases
- Crown Molding
- Tray Ceiling
- Ceiling height of 10 feet on the main level
- Ceiling Fan
- Fireplace With Gas Starter
- Double Pane Windows
- Two Story Entrance Foyer
- Family Room with Fireplace
- 2 Fireplaces
- Second Story Great Room
- Dining Room Seats More Than Twelve
- Breakfast Room
- Formal Dining Room
- Bonus Room
- Neighborhood Views
- Fire and Smoke Detector
Kitchen
- Open to Family Room
- Breakfast Bar
- Double Oven
- Gas Cooktop
- Microwave
- Dishwasher
- Solid Surface Countertops
- White Kitchen Cabinets
- Disposal
Flooring
- Wood
- Carpet
- Ceramic Tile
- Luxury Vinyl Tile
Bedrooms and Bathrooms
- Sitting Area In Primary Bedroom
- Oversized primary bedroom
- Fireplace in Primary Bedroom
- Walk-In Closet
- Dual Vanity Sinks in Primary Bathroom
- Whirlpool Bathtub
Laundry
- Laundry Room
- Laundry on main level
Finished Basement
- Walk-Out Basement
- Interior and Exterior Basement Entry
- Finished Basement Bathroom
- Natural lighting in basement
Outdoor Features
- Deck
- Rain Gutters
Schools
- Dolvin Elementary School
- Autrey Mill Middle School
- Johns Creek High School
Utilities
- Forced Air Zoned Heating and Cooling System
- Underground Utilities
- 110 Volts
- Gas Water Heater
- High Speed Internet
- Phone Available
Additional Features
- Energy-Efficient Thermostat
- Property is near schools
Listing and Financial Details
- Tax Lot 28
- Assessor Parcel Number 11 020200720345
Community Details
Overview
- $3,500 Initiation Fee
- Access Management Group Association, Phone Number (770) 559-0843
- The Falls Of Autry Mill Subdivision
- Community Lake
Amenities
- Catering Kitchen
- Clubhouse
Recreation
- Tennis Courts
- Pickleball Courts
- Community Playground
- Swim Team
- Fitness Center
- Community Pool
- Trails
Map
Home Values in the Area
Average Home Value in this Area
Tax History
| Year | Tax Paid | Tax Assessment Tax Assessment Total Assessment is a certain percentage of the fair market value that is determined by local assessors to be the total taxable value of land and additions on the property. | Land | Improvement |
|---|---|---|---|---|
| 2025 | $7,598 | $445,800 | $132,160 | $313,640 |
| 2023 | $10,275 | $364,040 | $90,360 | $273,680 |
| 2022 | $8,573 | $303,720 | $77,200 | $226,520 |
| 2021 | $7,246 | $298,840 | $72,760 | $226,080 |
| 2020 | $7,292 | $273,480 | $71,880 | $201,600 |
| 2019 | $886 | $268,640 | $70,600 | $198,040 |
| 2018 | $7,742 | $261,160 | $68,960 | $192,200 |
| 2017 | $7,259 | $225,440 | $54,800 | $170,640 |
| 2016 | $7,146 | $225,440 | $54,800 | $170,640 |
| 2015 | $7,225 | $225,440 | $54,800 | $170,640 |
| 2014 | $7,491 | $225,440 | $54,800 | $170,640 |
Property History
| Date | Event | Price | List to Sale | Price per Sq Ft | Prior Sale |
|---|---|---|---|---|---|
| 11/21/2025 11/21/25 | Sold | $1,172,000 | -6.2% | $294 / Sq Ft | View Prior Sale |
| 10/17/2025 10/17/25 | Pending | -- | -- | -- | |
| 08/22/2025 08/22/25 | For Sale | $1,250,000 | +81.2% | $314 / Sq Ft | |
| 12/08/2017 12/08/17 | Sold | $690,000 | -0.7% | $134 / Sq Ft | View Prior Sale |
| 10/18/2017 10/18/17 | Pending | -- | -- | -- | |
| 09/10/2017 09/10/17 | Price Changed | $695,000 | -2.8% | $135 / Sq Ft | |
| 07/23/2017 07/23/17 | For Sale | $715,000 | 0.0% | $138 / Sq Ft | |
| 07/15/2017 07/15/17 | Pending | -- | -- | -- | |
| 06/09/2017 06/09/17 | For Sale | $715,000 | -- | $138 / Sq Ft |
Purchase History
| Date | Type | Sale Price | Title Company |
|---|---|---|---|
| Warranty Deed | $690,000 | -- | |
| Deed | $439,400 | -- |
Mortgage History
| Date | Status | Loan Amount | Loan Type |
|---|---|---|---|
| Open | $499,000 | New Conventional | |
| Closed | -- | New Conventional |
Source: First Multiple Listing Service (FMLS)
MLS Number: 7630739
APN: 11-0202-0072-034-5
- 350 Waters Bend Way
- 3765 Redcoat Way
- 2005 Westbourne Way Unit 2
- 115 Thome Dr
- 515 Oak Bridge Trail
- 10090 Jones Bridge Rd Unit 8
- 2001 Tavistock Ct
- 545 Oak Bridge Trail
- 595 Oak Alley Way
- 1210 Cromwell Ct
- 9715 Almaviva Dr
- 320 Outwood Mill Ct
- 615 S Preston Ct
- 100 Nature Mill Ct Unit 8
- 9675 Almaviva Dr
- 10000 Barston Ct
- 170 Autry Trail
- 10050 Lauren Hall Ct
- 10415 Plantation Bridge Dr
