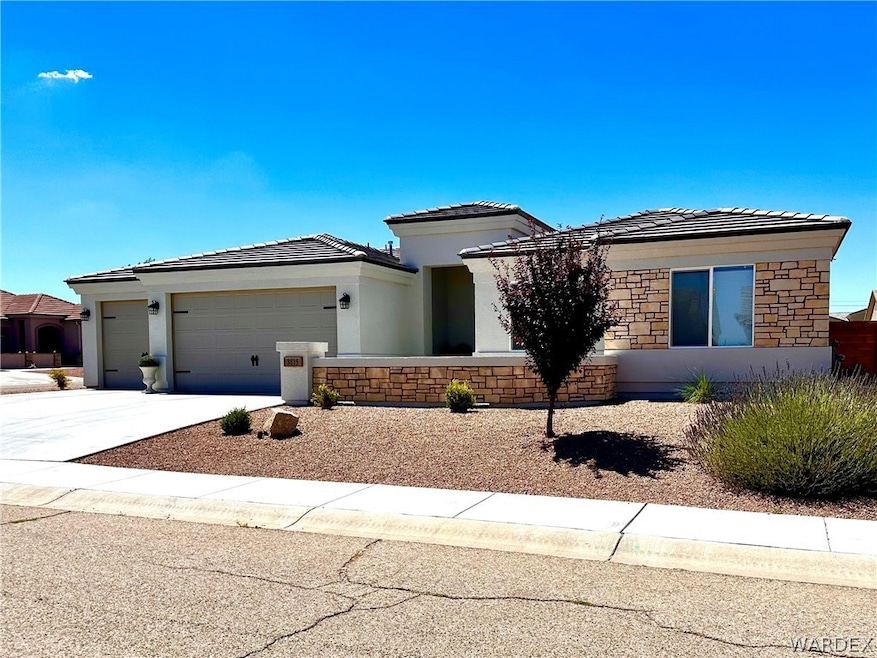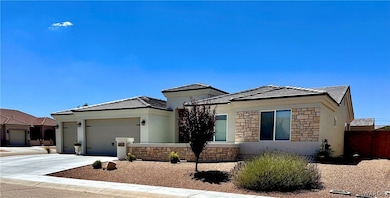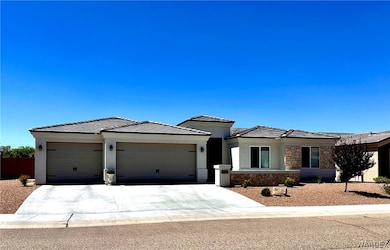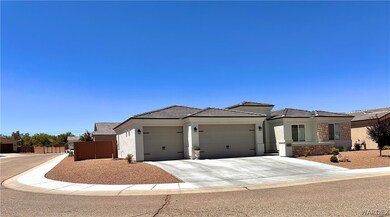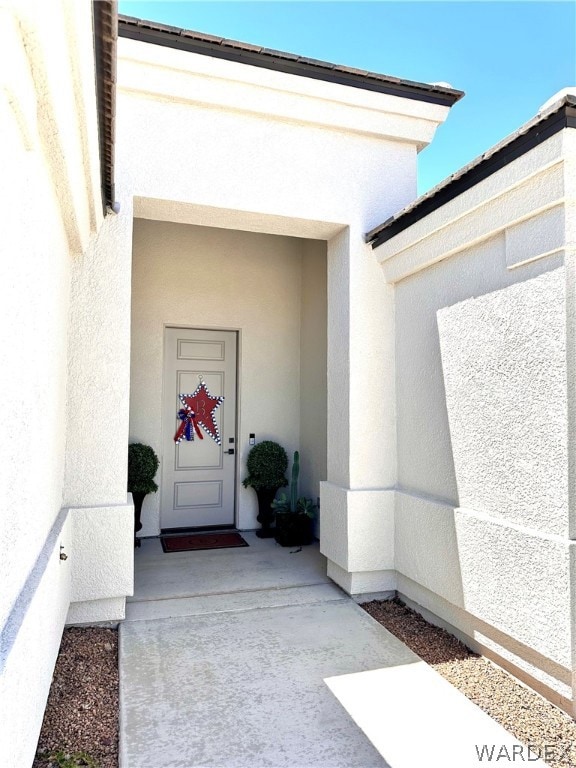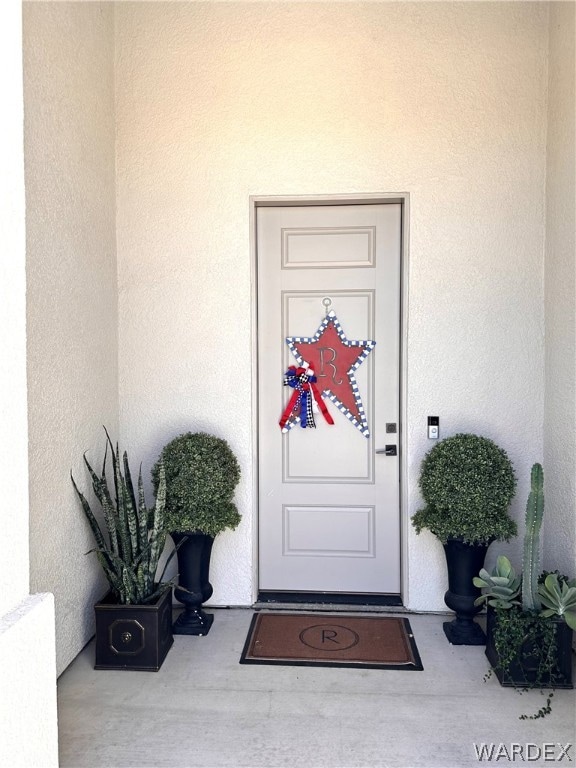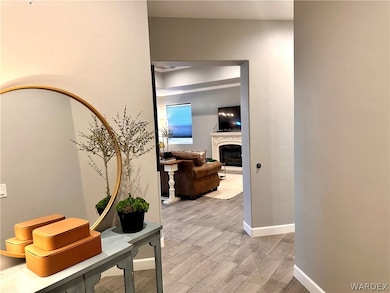3815 Katie Lane Loop Kingman, AZ 86401
Estimated payment $2,344/month
Highlights
- RV Access or Parking
- Mountain View
- Hydromassage or Jetted Bathtub
- Open Floorplan
- Vaulted Ceiling
- Corner Lot
About This Home
Welcome to your dream home! This 2021, 3BR/2BA, 1760 SqFt home epitomizes modern elegance & comfort. Nestled on a corner lot within the serene neighborhood of Castle Rock Village gated community, this home offers the perfect blend of luxury & functionality. Home features upgraded fixtures, custom granite countertops, custom lighting, a functional breakfast bar & casual dining area, split floor plan & an indoor laundry room including "like-new" washer and gas dryer. The master suite is complete with a luxurious en-suite bathroom featuring double vanities, a jetted tub, custom tile walk-in shower, and a separate water closet. Home is super clean & well cared for. Be sure to contact your Realtor today & schedule your own personal tour!
Listing Agent
Kingman Bullhead Home Realty Brokerage Phone: 928-377-8137 License #SA673767000 Listed on: 06/29/2024
Home Details
Home Type
- Single Family
Est. Annual Taxes
- $1,128
Year Built
- Built in 2021
Lot Details
- 8,712 Sq Ft Lot
- Lot Dimensions are 104x83
- Wrought Iron Fence
- Back Yard Fenced
- Block Wall Fence
- Corner Lot
- Zoning described as K- R1-6 Res: Sing Fam 6000sqft
HOA Fees
- $94 Monthly HOA Fees
Parking
- 3 Car Garage
- Garage Door Opener
- RV Access or Parking
Home Design
- Steel Frame
- Wood Frame Construction
- Tile Roof
Interior Spaces
- 1,760 Sq Ft Home
- Property has 1 Level
- Open Floorplan
- Vaulted Ceiling
- Ceiling Fan
- Window Treatments
- Great Room
- Dining Area
- Utility Room
- Mountain Views
Kitchen
- Galley Kitchen
- Breakfast Bar
- Gas Oven
- Gas Range
- Microwave
- Dishwasher
- Granite Countertops
- Trash Compactor
- Disposal
Flooring
- Carpet
- Tile
Bedrooms and Bathrooms
- 3 Bedrooms
- Walk-In Closet
- 2 Full Bathrooms
- Dual Sinks
- Hydromassage or Jetted Bathtub
- Bathtub with Shower
- Separate Shower
Laundry
- Laundry Room
- Gas Dryer
Eco-Friendly Details
- ENERGY STAR Qualified Appliances
- Energy-Efficient Windows
- Water-Smart Landscaping
Utilities
- Central Heating and Cooling System
- Programmable Thermostat
Additional Features
- Low Threshold Shower
- Gunite Pool
Listing and Financial Details
- Legal Lot and Block 12 / 2
Community Details
Overview
- Buck Reynolds Corp Association
- Castle Rock Village Subdivision
Recreation
- Community Pool
Map
Home Values in the Area
Average Home Value in this Area
Tax History
| Year | Tax Paid | Tax Assessment Tax Assessment Total Assessment is a certain percentage of the fair market value that is determined by local assessors to be the total taxable value of land and additions on the property. | Land | Improvement |
|---|---|---|---|---|
| 2026 | $548 | -- | -- | -- |
| 2025 | $1,128 | $30,148 | $0 | $0 |
| 2024 | $1,128 | $28,049 | $0 | $0 |
| 2023 | $1,128 | $26,332 | $0 | $0 |
| 2022 | $226 | $3,731 | $0 | $0 |
| 2021 | $234 | $3,642 | $0 | $0 |
| 2019 | $214 | $3,373 | $0 | $0 |
| 2018 | $221 | $3,373 | $0 | $0 |
| 2017 | $203 | $3,159 | $0 | $0 |
| 2016 | $196 | $1,892 | $0 | $0 |
| 2015 | $238 | $2,146 | $0 | $0 |
Property History
| Date | Event | Price | List to Sale | Price per Sq Ft | Prior Sale |
|---|---|---|---|---|---|
| 07/07/2025 07/07/25 | For Sale | $409,900 | 0.0% | $233 / Sq Ft | |
| 06/29/2025 06/29/25 | Off Market | $409,900 | -- | -- | |
| 01/03/2025 01/03/25 | Price Changed | $409,900 | -2.4% | $233 / Sq Ft | |
| 11/16/2024 11/16/24 | Price Changed | $419,900 | -0.2% | $239 / Sq Ft | |
| 10/10/2024 10/10/24 | Price Changed | $420,900 | -1.4% | $239 / Sq Ft | |
| 08/28/2024 08/28/24 | Price Changed | $427,000 | -1.8% | $243 / Sq Ft | |
| 07/23/2024 07/23/24 | Price Changed | $434,700 | -0.7% | $247 / Sq Ft | |
| 06/29/2024 06/29/24 | For Sale | $437,700 | +0.6% | $249 / Sq Ft | |
| 11/22/2023 11/22/23 | Sold | $435,000 | -0.6% | $247 / Sq Ft | View Prior Sale |
| 10/22/2023 10/22/23 | Pending | -- | -- | -- | |
| 10/10/2023 10/10/23 | For Sale | $437,777 | -- | $249 / Sq Ft |
Purchase History
| Date | Type | Sale Price | Title Company |
|---|---|---|---|
| Warranty Deed | $435,000 | Pioneer Title | |
| Warranty Deed | $354,900 | Chicago Title | |
| Warranty Deed | $354,900 | Chicago Title | |
| Warranty Deed | $373,000 | Chicago Title Agency Inc | |
| Special Warranty Deed | $2,250,000 | Chicago Title Agency Inc | |
| Trustee Deed | $2,656,000 | None Available |
Mortgage History
| Date | Status | Loan Amount | Loan Type |
|---|---|---|---|
| Open | $418,192 | Construction | |
| Previous Owner | $283,920 | New Conventional | |
| Previous Owner | $283,920 | New Conventional | |
| Previous Owner | $679,000 | Future Advance Clause Open End Mortgage | |
| Previous Owner | $896,000 | Future Advance Clause Open End Mortgage |
Source: Western Arizona REALTOR® Data Exchange (WARDEX)
MLS Number: 015842
APN: 322-56-033
- 3817 Katie Lane Loop
- 3877 Heather Ave
- 3866 Heather Ave
- TBD Airway Ave
- 4007 Monte Silvano Ave
- 4039 Roma Rd
- 3616 Heather Ave
- 4096 Monte Moro Way
- 3364 Monte Moro St
- 3685 Plains Ave
- 3673 Plains Ave
- 3414 Sonora Desert St
- 3569 Heather Ave
- 3663 Wheatland Ave
- 3637 Wheatland Ave
- 3649 Wheatland Ave
- 3672 Wheatland Ave
- 3633 Wheatland Ave
- 3668 Wheatland Ave
- 3656 Wheatland Ave
- 3144 N Prescott St
- 2553 Sycamore Ave
- 3653 N Roosevelt St
- 3546 N Verdugo Rd
- 3215 E Northfield Ave
- 3150 Harrison St
- 3577 N Bond St
- 2739 Simms Ave
- 3612 E Koval Dr
- 3571 N Moore St
- 3578 E Koval Dr
- 2406 Crozier Ave
- 2044 Rex Allen Dr
- 2735 Georgia Ave
- 1755 E Gordon Dr
- 2171 Ridgeview
- 1833 Pacific Ave
- 1401 Main St
- 1401 Main St Unit 12A
- 2932 E Casa Linda
