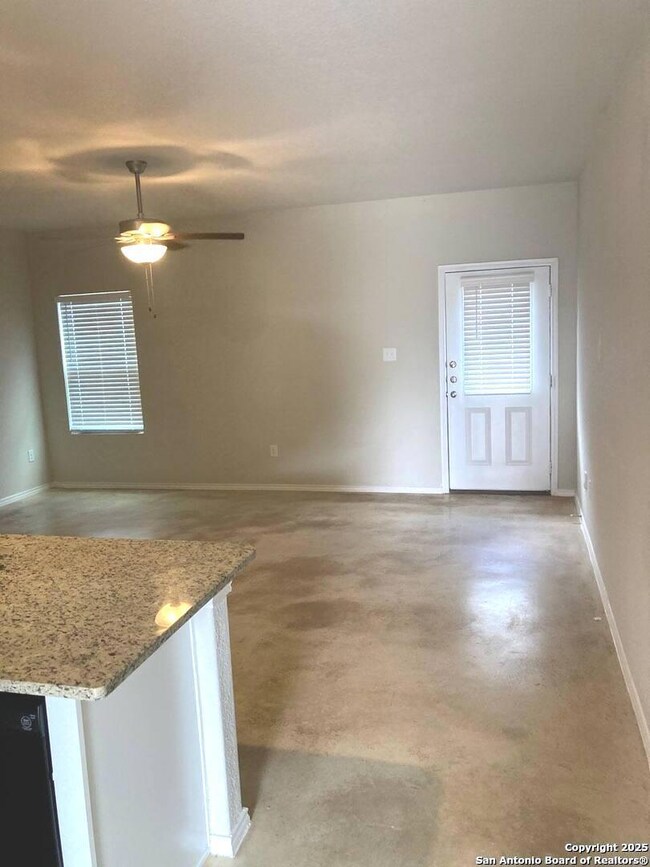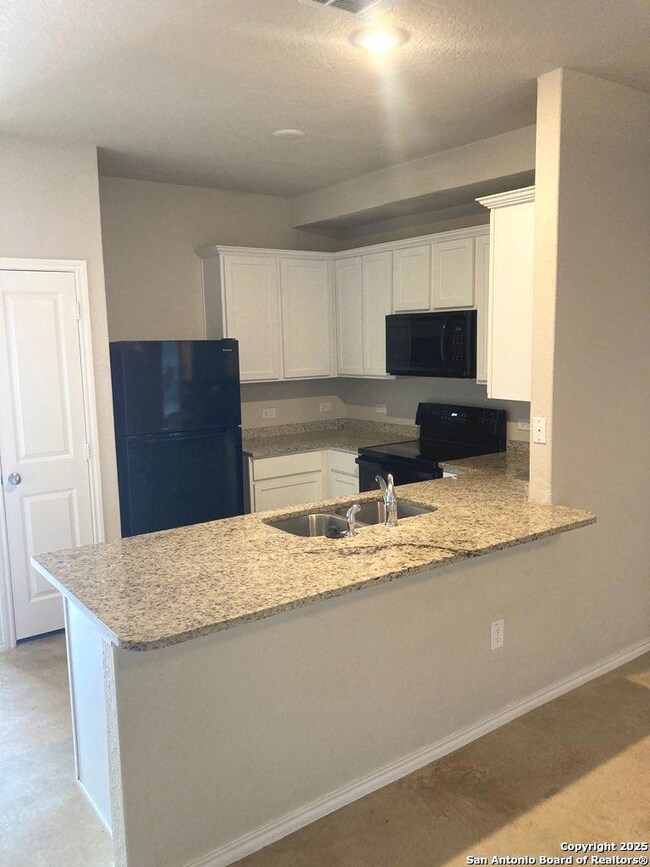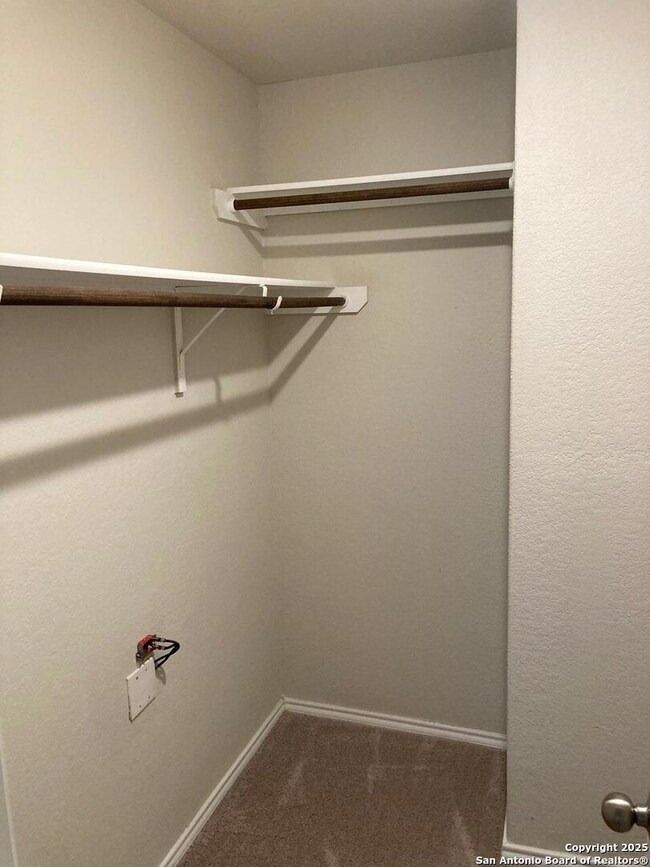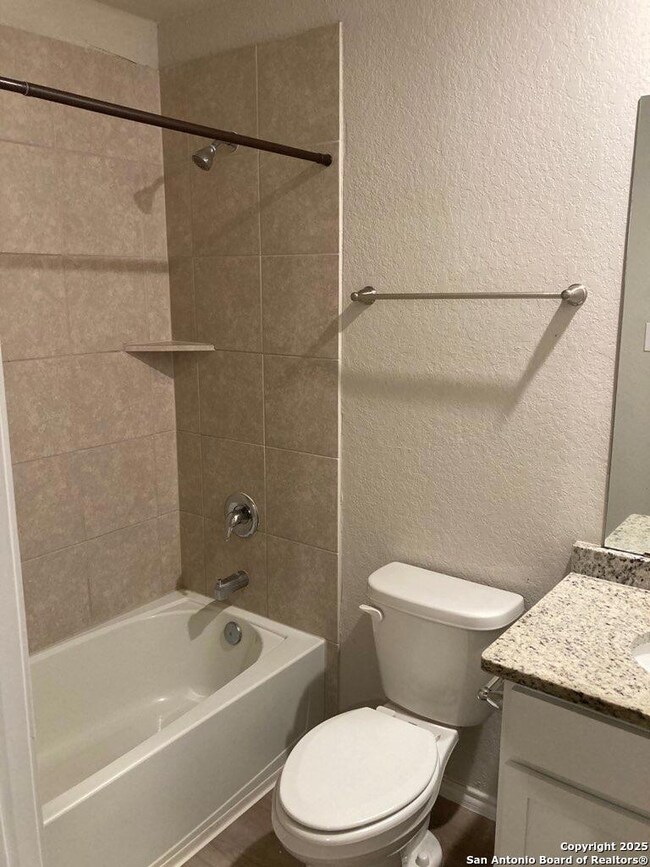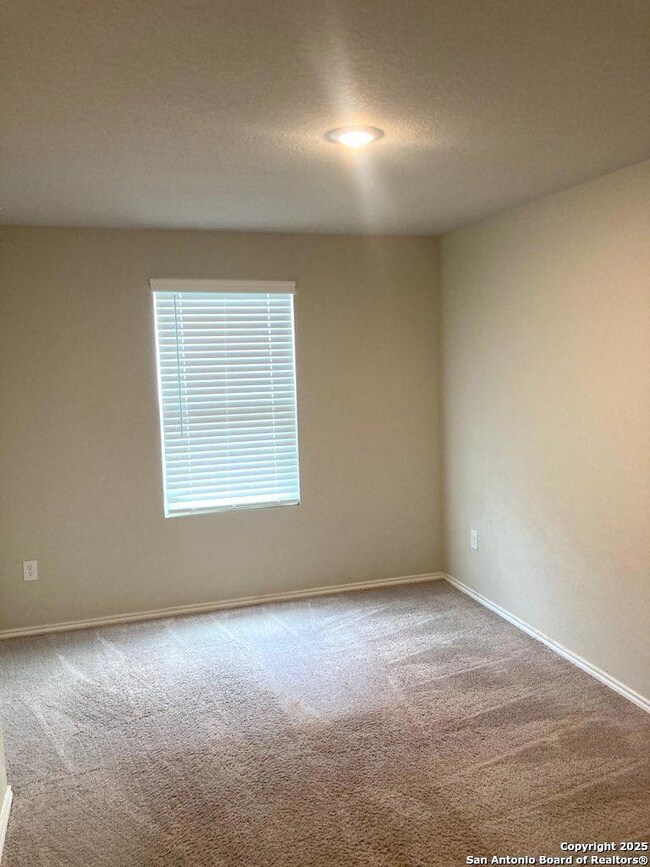3815 Key Way W Unit 1 Converse, TX 78109
East San Antonio NeighborhoodHighlights
- Central Heating and Cooling System
- Ceiling Fan
- Concrete Flooring
About This Home
ZERO APPLICATION FEE on this lovely duplex! ASK ABOUT OUR SECTION 8 UNITS! This home features maintenance free stained concrete flooring, updated granite countertop with bright colors, built in microwave. The primary bedroom has a walk in closet and attached bath for privacy. The two additional bedrooms share a bath on the second floor. The first floor features a pantry, storage, and a half bath for your convenience. The neighborhood is a mix of duplexes and single family homes and is close to major freeways, shopping, and military bases. Pets are allowed with a $350 non-refundable pet deposit and will enjoy the fenced in backyard. An indoor utility room and single car garage round out the features of this home. Request your showing today!
Home Details
Home Type
- Single Family
Parking
- 1 Car Garage
Interior Spaces
- 1,236 Sq Ft Home
- 2-Story Property
- Ceiling Fan
- Window Treatments
- Washer Hookup
Kitchen
- Stove
- Microwave
- Dishwasher
- Disposal
Flooring
- Carpet
- Concrete
Bedrooms and Bathrooms
- 3 Bedrooms
Additional Features
- 5,663 Sq Ft Lot
- Central Heating and Cooling System
Community Details
- Key Largo Subdivision
Listing and Financial Details
- Assessor Parcel Number 050652070640
- Seller Concessions Offered
Map
Source: San Antonio Board of REALTORS®
MLS Number: 1897806
- 3915 Bacall Way
- 8534 Snakeweed Dr
- 3903 Pease Park
- 8715 Key Windy Way
- 8502 Trumpet Cir
- 8510 Whitebrush
- 3950 Key Way W
- 8426 Whitebrush
- 8811 Falcon Park
- 8818 Falcon Park
- 8619 Key Way N
- 8619 Key North Way
- 9002 Trumpet Cir
- 8915 Palmetto Park
- 8407 Sea Rim
- 8902 Olmstead Park
- 4039 Mistflower Dr
- 9011 Trumpet Cir
- 8410 Cherisse Dr
- 8615 Ludlow Cove
- 3843 Bogie Way
- 3802 Bogie Way
- 8611 Key Windy Way Unit 2
- 8542 Snakeweed Dr
- 8811 Palmetto Park
- 8822 Palmetto Park
- 8423 Whitebrush
- 3974 Key Way W
- 3919 Mistflower Dr
- 3919 Mist Flower Dr
- 8410 Sea Rim
- 9003 Trumpet Cir
- 3835 Mist Flower Dr
- 3906 Glenloch Way
- 8951 Audubon Park
- 4606 Gambels Quail
- 8439 Blackstone Cove
- 9027 Blanco Park
- 4931 Badland Beacon
- 9035 Bowring Park

