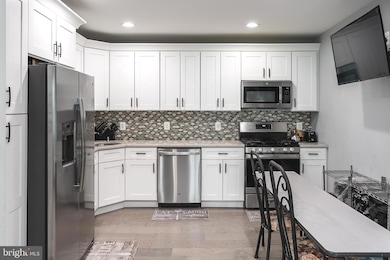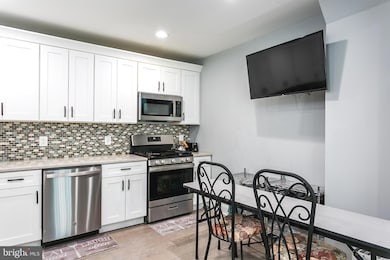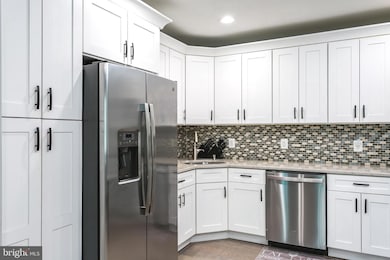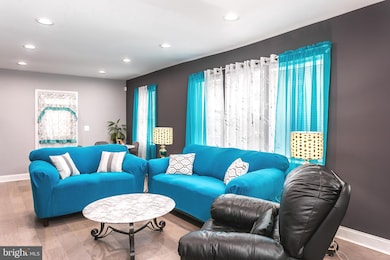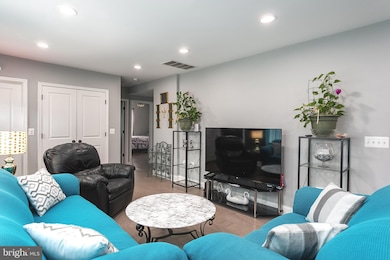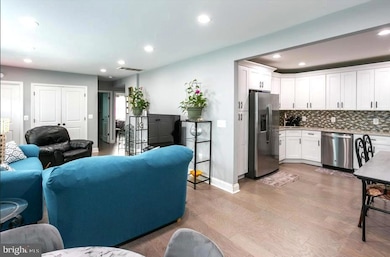3815 N Rogers Ave Gwynn Oak, MD 21207
Howard Park NeighborhoodEstimated payment $2,200/month
Highlights
- Eat-In Gourmet Kitchen
- Deck
- Space For Rooms
- Open Floorplan
- Rambler Architecture
- Main Floor Bedroom
About This Home
This home could be yours before the end of the year! 3815 N Rogers Ave combines thoughtful and versatile living, show-stopping finishes, a fully finished basement, two outdoor living spaces, and off-street parking on a uniquely advantageous lot just a stone’s throw away from the Baltimore County line! Enter the front door and you’ll be swept away by the light-filled, open floor plan! At the heart of the home, your gourmet kitchen is as functional as it is stylish with its sprawling granite countertops, 42” cabinets providing abundant storage space, modern tile backsplash, and upscale stainless steel appliances! The adjacent room is spacious and flaunts space for a formal dining area and living room. Three large bedrooms with ample closet space and a remodeled full bathroom round out the main level. Below, the finished basement is a true highlight—accessible from both interior and private side entrances, it boasts an oversized living room, fourth bedroom, well-appointed full bathroom, and laundry area. Use it for a home theater, home gym, or separate space for a roommate, guests, or in-laws! Equally as impressive as the interior is the exterior – enjoy a large, flat yard without any homes currently directly behind it, space to park your vehicles, a charming covered front porch, and a sunny side deck. With all this home has to offer, you may never want to leave, but when you do, you’re conveniently located within a mile of the Baltimore County line, keeping this home in easy reach of modern conveniences including a Shop Rite grocery store, Home Depot, an array of restaurants, and commuter routes! Don’t let this one slip away; schedule a showing today!
Listing Agent
(443) 604-5875 jamie.koehler@cummingsrealtors.com Cummings & Co. Realtors Listed on: 11/06/2025

Home Details
Home Type
- Single Family
Est. Annual Taxes
- $6,440
Year Built
- Built in 1951 | Remodeled in 2021
Lot Details
- 7,244 Sq Ft Lot
- Infill Lot
- Northwest Facing Home
- Back, Front, and Side Yard
- Ground Rent of $120 semi-annually
- Property is in excellent condition
Home Design
- Rambler Architecture
- Brick Exterior Construction
Interior Spaces
- Property has 2 Levels
- Open Floorplan
- Recessed Lighting
- Replacement Windows
- Family Room Off Kitchen
- Combination Dining and Living Room
Kitchen
- Eat-In Gourmet Kitchen
- Breakfast Area or Nook
- Gas Oven or Range
- Stove
- Built-In Microwave
- Dishwasher
- Stainless Steel Appliances
- Upgraded Countertops
- Disposal
Flooring
- Ceramic Tile
- Luxury Vinyl Plank Tile
Bedrooms and Bathrooms
- Bathtub with Shower
- Walk-in Shower
Laundry
- Front Loading Dryer
- Washer
Finished Basement
- Heated Basement
- Walk-Out Basement
- Connecting Stairway
- Interior and Side Basement Entry
- Space For Rooms
- Laundry in Basement
- Basement Windows
Home Security
- Storm Doors
- Carbon Monoxide Detectors
- Fire and Smoke Detector
Parking
- 3 Parking Spaces
- 3 Driveway Spaces
- Dirt Driveway
Outdoor Features
- Deck
- Exterior Lighting
- Rain Gutters
- Porch
Utilities
- Forced Air Heating and Cooling System
- Electric Water Heater
Community Details
- No Home Owners Association
- Gwynn Oak Subdivision
Listing and Financial Details
- Assessor Parcel Number 0328028272 023
Map
Home Values in the Area
Average Home Value in this Area
Tax History
| Year | Tax Paid | Tax Assessment Tax Assessment Total Assessment is a certain percentage of the fair market value that is determined by local assessors to be the total taxable value of land and additions on the property. | Land | Improvement |
|---|---|---|---|---|
| 2025 | $3,454 | $272,867 | -- | -- |
| 2024 | $3,454 | $255,400 | $37,000 | $218,400 |
| 2023 | $3,270 | $220,533 | $0 | $0 |
| 2022 | $3,106 | $185,667 | $0 | $0 |
| 2021 | $3,559 | $150,800 | $37,000 | $113,800 |
| 2020 | $3,185 | $148,600 | $0 | $0 |
| 2019 | $3,084 | $146,400 | $0 | $0 |
| 2018 | $3,027 | $144,200 | $37,000 | $107,200 |
| 2017 | $2,937 | $141,400 | $0 | $0 |
| 2016 | $2,538 | $138,600 | $0 | $0 |
| 2015 | $2,538 | $135,800 | $0 | $0 |
| 2014 | $2,538 | $134,533 | $0 | $0 |
Property History
| Date | Event | Price | List to Sale | Price per Sq Ft |
|---|---|---|---|---|
| 11/06/2025 11/06/25 | For Sale | $315,000 | -- | $162 / Sq Ft |
Purchase History
| Date | Type | Sale Price | Title Company |
|---|---|---|---|
| Assignment Deed | $260,000 | Clear Title Group Llc | |
| Deed | $72,000 | Clear Title Group |
Mortgage History
| Date | Status | Loan Amount | Loan Type |
|---|---|---|---|
| Previous Owner | $255,290 | FHA | |
| Previous Owner | $57,600 | Credit Line Revolving |
Source: Bright MLS
MLS Number: MDBA2190622
APN: 8272-023
- 3809 N Rogers Ave
- 5310 Haddon Ave
- 3729 Marmon Ave
- 5517 Haddon Ave
- 3812 Milford Ave
- 5334 Liberty Heights Ave
- 4906 Haddon Ave
- 4900 Haddon Ave
- 5514 Liberty Heights Ave
- 5605 Groveland Ave
- 5601 Groveland Ave
- 3811 Parkview Ave
- 3707 Howard Park Ave
- 3801 Howard Park Ave
- 5318 Belleville Ave
- 3503 Milford Ave
- 4905 Liberty Heights Ave
- 3818 Woodbine Ave
- 4411 Belvieu Ave
- 5561 Kennison Ave
- 5512 Haddon Hill Ave
- 3807 Bowers Ave
- 3727 Milford Ave
- 3601 Parkview Ave
- 4310 Ridgewood Ave
- 4214 Groveland Ave
- 4311 Kennison Ave
- 4209 Ridgewood Ave
- 4209 Ridgewood Ave
- 4002 Fernhill Ave
- 4504 Garrison Blvd
- 4012 Boarman Ave
- 5342 Reisterstown Rd Unit 2
- 3904 Penhurst Ave Unit D
- 4000 W Northern Pkwy Unit 2
- 5636 Gwynndale Ave
- 3912 W Northern Pkwy
- 3902 W Rogers Ave Unit 2
- 3902 W Rogers Ave Unit 1
- 6511 Parsons Ave

