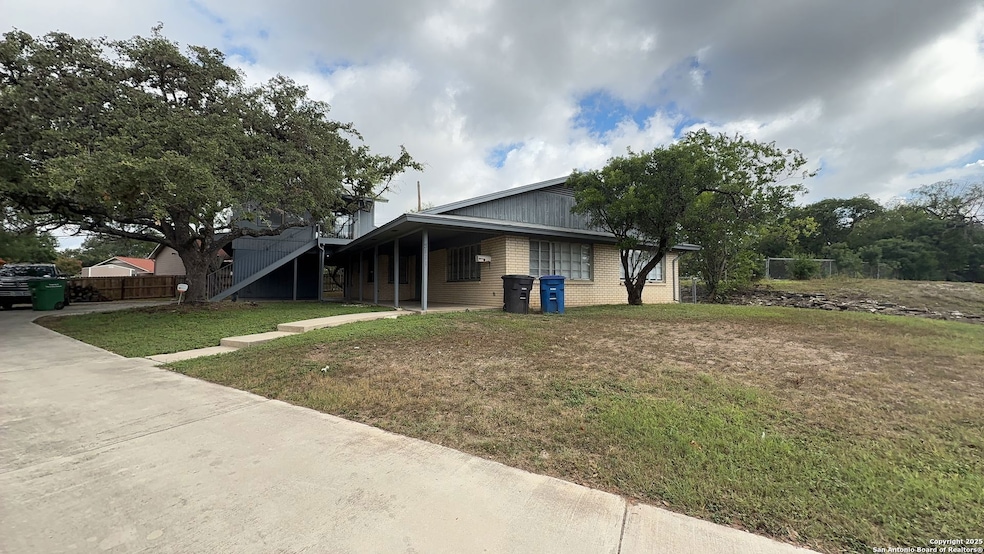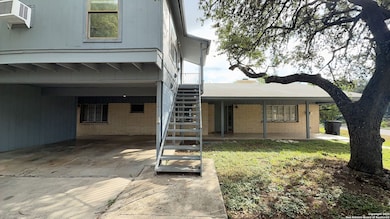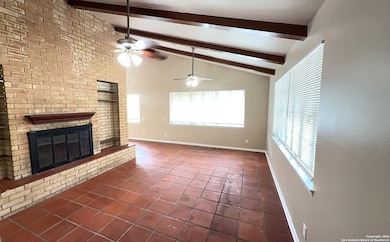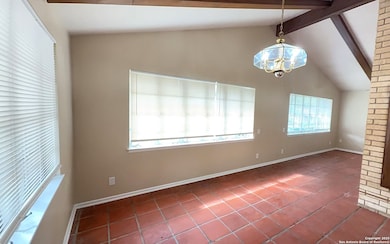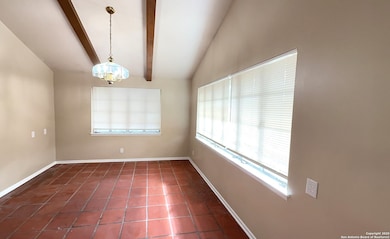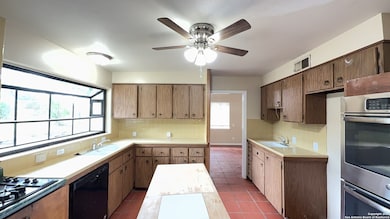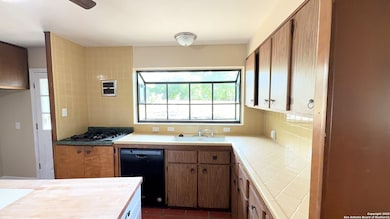3815 Ridgeline Dr Unit MAIN HOUSE San Antonio, TX 78228
Sunshine Neighborhood
4
Beds
2
Baths
--
Sq Ft
1968
Built
Highlights
- 2 Car Detached Garage
- Tile Flooring
- Ceiling Fan
- Laundry Room
- Central Heating and Cooling System
- 1-Story Property
About This Home
House sits on a large piece of land, side yard is included in the rent, backyard facing main street and is fenced in, long driveway with a covered patio and room for additional cars, large front yard. Has 4 bedrooms with lots and lots of cabinet storage, 2 sinks in the kitchen, laundry room in the hallway with plenty of storage area, also known as 5111 Slayden. Has an upstairs apt that is separate and will also be rented. Saltillo tile and laminate flooring, no carpet. Quick jump to 410 and IH 10 for easy access to downtown or far west side. This is a Gem!! Apply Now!
Home Details
Home Type
- Single Family
Est. Annual Taxes
- $10,192
Year Built
- Built in 1968
Parking
- 2 Car Detached Garage
Home Design
- Slab Foundation
- Composition Roof
Interior Spaces
- 1-Story Property
- Ceiling Fan
- Window Treatments
- Living Room with Fireplace
- Tile Flooring
- Fire and Smoke Detector
Kitchen
- Stove
- Dishwasher
Bedrooms and Bathrooms
- 4 Bedrooms
- 2 Full Bathrooms
Laundry
- Laundry Room
- Washer Hookup
Schools
- Baskin Elementary School
- Longfellow Middle School
- Jefferson High School
Utilities
- Central Heating and Cooling System
- Heating System Uses Natural Gas
- Gas Water Heater
Community Details
- Hillcrest Subdivision
Listing and Financial Details
- Assessor Parcel Number 131660040203
Map
Source: San Antonio Board of REALTORS®
MLS Number: 1884018
APN: 13166-004-0203
Nearby Homes
- 2422 Hillcrest Dr
- 3923 Longridge Dr
- 122 Clubhill Dr
- 134 Longridge Dr
- 315 Montpelier Dr
- 4978 Don Julio
- 4970 W Don Julio
- 329 Clubhill
- 266 Northill Dr
- 243 Northill Dr
- 267 Crestview Dr
- 322 W Glenview Dr
- 703 Crestview Dr
- 219 Highview Dr
- 630 E Sunshine Dr
- 249 Bobbies Ln
- 222 Highview Dr
- 606 E Sunshine Dr
- 846 Sutton Dr
- 235 Altgelt Ave
- 3815 Ridgeline Dr Unit UPSTAIRS APARTMENT
- 3831 Crossette Dr
- 1130 Babcock Rd
- 3607 Lisa Dr
- 603 W Crestline Dr
- 4514 Slayden Dr
- 800 Babcock Rd
- 844 E Sunshine Dr Unit 401
- 267 Crestview Dr
- 406 McNeel Rd
- 4203 Woodmanor Dr Unit 1
- 727 John Adams Dr
- 810 Zachry Dr
- 3110 Hillcrest Dr
- 516 Gentleman Rd Unit 12
- 129 Glenarm Place
- 3230 Hillcrest Dr
- 507 Sutton Dr
- 816 Shadwell Dr
- 3253 Hillcrest Dr
