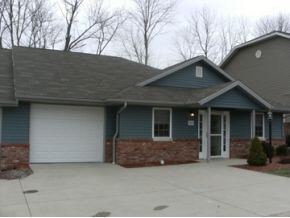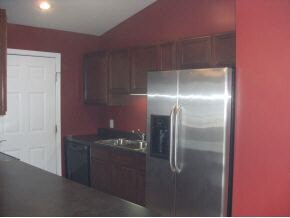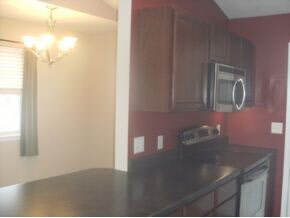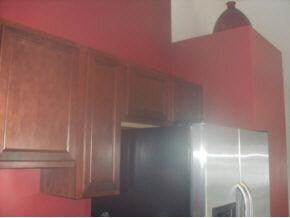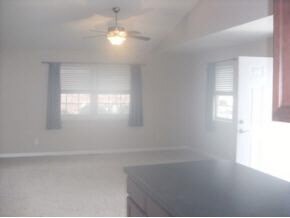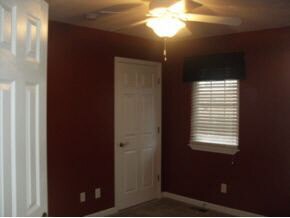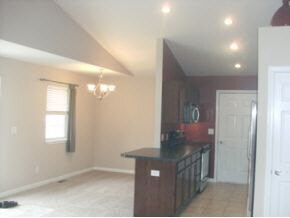3815 S Cramer Cir Bloomington, IN 47403
Estimated Value: $248,558 - $278,000
3
Beds
2
Baths
1,536
Sq Ft
$65/mo
HOA Fee
Highlights
- Golf Course View
- Vaulted Ceiling
- Cul-De-Sac
- Bloomington High School South Rated A
- Community Pool
- 1 Car Attached Garage
About This Home
As of May 2013Paired patio home overlooking Bloomington Country Club within walking distance to Batchelor Middle School! 3 Bedrooms, PLUS a private study (also looking over the golf course) and 2 full baths and its mint condition! All appliances stay, including the wash/dryer with new paint and carpet. This unit needs nothing, its ready to move into, and it offers immediate occupancy. Very private location at the end of a cul-de-sac. Need to see this one!
Property Details
Home Type
- Condominium
Est. Annual Taxes
- $596
Year Built
- Built in 2008
Lot Details
- Cul-De-Sac
HOA Fees
- $65 Monthly HOA Fees
Parking
- 1 Car Attached Garage
Home Design
- Brick Exterior Construction
- Slab Foundation
- Vinyl Construction Material
Interior Spaces
- Vaulted Ceiling
- Ceiling Fan
- Golf Course Views
Kitchen
- Electric Oven or Range
- Laminate Countertops
Bedrooms and Bathrooms
- 3 Bedrooms
- 2 Full Bathrooms
- Separate Shower
Utilities
- Forced Air Heating and Cooling System
- Heating System Uses Gas
Listing and Financial Details
- Assessor Parcel Number 53-01-41-709-417.000-008
Community Details
Recreation
- Community Pool
Ownership History
Date
Name
Owned For
Owner Type
Purchase Details
Closed on
Apr 30, 2021
Sold by
Helfrich Linda F
Bought by
Helfrich Linda F and Helfrich Linda F
Current Estimated Value
Purchase Details
Closed on
Jul 30, 2018
Sold by
Daniel Fuller
Bought by
Linda Helfrinch
Home Financials for this Owner
Home Financials are based on the most recent Mortgage that was taken out on this home.
Original Mortgage
$101,000
Outstanding Balance
$87,714
Interest Rate
4.5%
Mortgage Type
New Conventional
Estimated Equity
$177,426
Purchase Details
Listed on
Mar 17, 2013
Closed on
May 31, 2013
Sold by
Sweet Brenda L
Bought by
Fuller Daniel R and Fuller Michelle M
List Price
$125,900
Sold Price
$123,000
Premium/Discount to List
-$2,900
-2.3%
Home Financials for this Owner
Home Financials are based on the most recent Mortgage that was taken out on this home.
Avg. Annual Appreciation
6.25%
Original Mortgage
$98,400
Interest Rate
3.38%
Mortgage Type
New Conventional
Purchase Details
Closed on
May 5, 2008
Sold by
Richland Construction Co Inc
Bought by
Sweet Brenda L
Home Financials for this Owner
Home Financials are based on the most recent Mortgage that was taken out on this home.
Original Mortgage
$111,329
Interest Rate
5.93%
Mortgage Type
FHA
Create a Home Valuation Report for This Property
The Home Valuation Report is an in-depth analysis detailing your home's value as well as a comparison with similar homes in the area
Purchase History
| Date | Buyer | Sale Price | Title Company |
|---|---|---|---|
| Helfrich Linda F | -- | None Available | |
| Linda Helfrinch | $158,000 | -- | |
| Helfrich Linda F | $158,000 | John Bethell Title Company Inc | |
| Fuller Daniel R | -- | None Available | |
| Sweet Brenda L | -- | None Available |
Source: Public Records
Mortgage History
| Date | Status | Borrower | Loan Amount |
|---|---|---|---|
| Open | Helfrich Linda F | $101,000 | |
| Previous Owner | Fuller Daniel R | $98,400 | |
| Previous Owner | Sweet Brenda L | $111,329 |
Source: Public Records
Property History
| Date | Event | Price | List to Sale | Price per Sq Ft |
|---|---|---|---|---|
| 05/31/2013 05/31/13 | Sold | $123,000 | -2.3% | $80 / Sq Ft |
| 05/04/2013 05/04/13 | Pending | -- | -- | -- |
| 03/17/2013 03/17/13 | For Sale | $125,900 | -- | $82 / Sq Ft |
Source: Indiana Regional MLS
Tax History
| Year | Tax Paid | Tax Assessment Tax Assessment Total Assessment is a certain percentage of the fair market value that is determined by local assessors to be the total taxable value of land and additions on the property. | Land | Improvement |
|---|---|---|---|---|
| 2024 | $1,794 | $244,500 | $49,200 | $195,300 |
| 2023 | $1,438 | $203,400 | $40,000 | $163,400 |
| 2022 | $1,313 | $188,600 | $40,000 | $148,600 |
| 2021 | $1,301 | $177,700 | $40,000 | $137,700 |
| 2020 | $1,139 | $159,500 | $40,000 | $119,500 |
| 2019 | $803 | $140,900 | $20,000 | $120,900 |
| 2018 | $689 | $126,500 | $20,000 | $106,500 |
| 2017 | $687 | $126,100 | $20,000 | $106,100 |
| 2016 | $633 | $121,100 | $20,000 | $101,100 |
| 2014 | $602 | $121,600 | $20,000 | $101,600 |
Source: Public Records
Map
Source: Indiana Regional MLS
MLS Number: 437107
APN: 53-01-41-709-417.000-008
Nearby Homes
- 3920 S Cramer Cir
- 3987 S Cramer Cir
- 3993 S Cramer Cir
- 3995 S Cramer Cir
- 3533 S Wickens St
- 508 Sanjuan Dr
- 709 W Hedgewood Dr
- 546 W Lois Ln
- 603 W Green Rd
- 500 W Estate Dr
- 4105 S Hedgewood Dr
- 935 W Baywood Dr
- 925 W Baywood Dr
- 1024 W Country Club Dr Unit 1016, 1022, 1024A, a
- 4651 S Quinn Dr
- 4679 S Abington Ave
- 4779 S Abington Ave
- 2709 S Pine Meadows Dr
- 4040 S Old State Road 37
- 4070 S Rockport Rd
- 3813 S Cramer Cir
- 3817 S Cramer Cir
- 3819 S Cramer Cir
- 3821 S Cramer Cir
- 3807 S Cramer Cir
- 3823 S Cramer Cir
- 3809 S Cramer Cir
- 3825 S Cramer Cir
- 3805 S Cramer Cir
- 3829 S Cramer Cir
- 3806 S Cramer Cir
- 3803 S Cramer Cir
- 3826 S Cramer Cir
- 3804 S Cramer Cir
- 3831 S Cramer Cir
- 3833 S Cramer Cir
- 1488 W Rockcrest Dr
- 3830 S Cramer Cir
- 3835 S Cramer Cir
- 1484 W Rockcrest Dr
