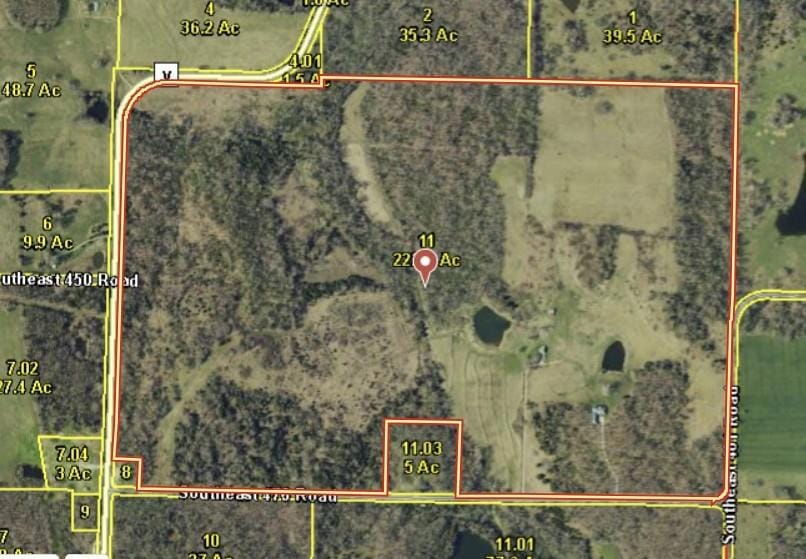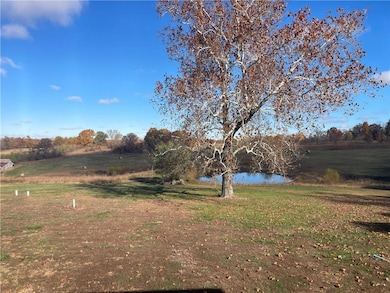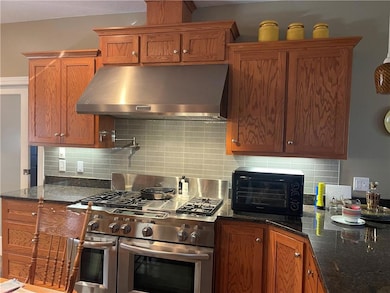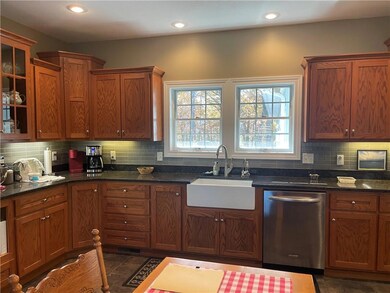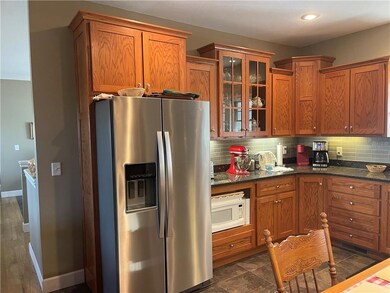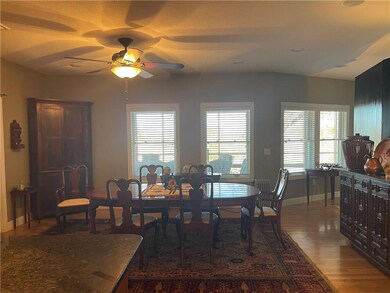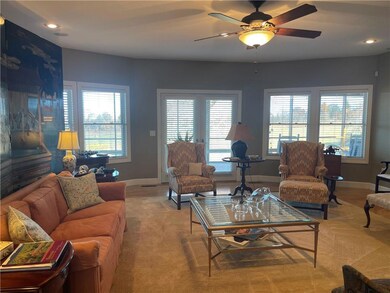3815 SE 476 Rd Osceola, MO 64776
Estimated payment $7,013/month
Highlights
- 9,700,812 Sq Ft lot
- Deck
- Wooded Lot
- Custom Closet System
- Pond
- Marble Flooring
About This Home
Welcome to your own private retreat on 222.7 acres! Beautiful 2,972 square foot home built in 2008 is nestled among rolling hills and mature timber. The land is mostly wooded with monster deer (see pictures) as well as pasture meadows scattered throughout. Two ponds with plenty of big draws with room for more ponds if you want makes this the perfect spot to escape from the world. The main house has a 3 car garage with 1,800 sf of concrete floor with heat and air conditioning. The 75' x 12' screened in deck off the living, dining and master bedroom provides a lifetime of views over your new kingdom. A new roof is being put on at the time of listing. The kitchen boasts granite countertops with up to date appliances and hardwood cabinets.
Listing Agent
United Real Estate Kansas City Brokerage Phone: 816-510-0508 License #2004027399 Listed on: 11/13/2025

Home Details
Home Type
- Single Family
Est. Annual Taxes
- $3,521
Year Built
- Built in 2008
Lot Details
- 222.7 Acre Lot
- Wooded Lot
Parking
- 3 Car Attached Garage
- Garage Door Opener
Home Design
- Traditional Architecture
- Split Level Home
- Frame Construction
- Composition Roof
- Metal Roof
Interior Spaces
- Ceiling Fan
- Living Room
- Dining Room
- Open Floorplan
Kitchen
- Eat-In Kitchen
- Double Oven
- Gas Range
- Dishwasher
- Stainless Steel Appliances
- Disposal
Flooring
- Wood
- Carpet
- Marble
- Ceramic Tile
Bedrooms and Bathrooms
- 3 Bedrooms
- Custom Closet System
- Walk-In Closet
Laundry
- Laundry Room
- Washer
Finished Basement
- Basement Fills Entire Space Under The House
- Bedroom in Basement
Outdoor Features
- Pond
- Deck
- Enclosed Patio or Porch
Utilities
- Forced Air Zoned Heating and Cooling System
- Heating System Uses Natural Gas
- Private Water Source
- Septic Tank
Community Details
- No Home Owners Association
Listing and Financial Details
- Assessor Parcel Number 16-4.0-19-000-000-011.00
- $0 special tax assessment
Map
Home Values in the Area
Average Home Value in this Area
Tax History
| Year | Tax Paid | Tax Assessment Tax Assessment Total Assessment is a certain percentage of the fair market value that is determined by local assessors to be the total taxable value of land and additions on the property. | Land | Improvement |
|---|---|---|---|---|
| 2024 | -- | $58,300 | $0 | $0 |
| 2023 | $0 | $58,300 | $0 | $0 |
| 2022 | $3,157 | $58,300 | $0 | $0 |
| 2021 | $3,151 | $58,300 | $0 | $0 |
| 2020 | $3,097 | $56,800 | $0 | $0 |
| 2019 | $3,062 | $56,200 | $0 | $0 |
| 2018 | $3,070 | $56,500 | $0 | $0 |
| 2017 | $3,297 | $56,500 | $0 | $0 |
| 2016 | $3,305 | $56,500 | $0 | $0 |
| 2015 | $3,297 | $56,500 | $0 | $0 |
| 2014 | -- | $56,300 | $0 | $0 |
| 2013 | -- | $56,300 | $0 | $0 |
Property History
| Date | Event | Price | List to Sale | Price per Sq Ft |
|---|---|---|---|---|
| 11/13/2025 11/13/25 | For Sale | $1,275,000 | -- | $215 / Sq Ft |
Purchase History
| Date | Type | Sale Price | Title Company |
|---|---|---|---|
| Warranty Deed | -- | None Available |
Source: Heartland MLS
MLS Number: 2587526
APN: 16-4.0-19-000-000-011.00
- 117 S Ohio St
- 408 N Grand Ave
- 311 U S 54
- 710 Elm Dr Unit 6
- 650 E Forest St
- 645 E Forest St
- 635 E Forest St
- 625 E Forest St
- 615 E Forest St
- 630 E Forest St
- 655 E Forest St
- 945 N Short Ave
- 1116 W Fair Play St
- 665 E Vivian St
- 655 E Vivian St
- 745 E Vivian St
- 735 E Vivian St
- 725 E Vivian St
- 715 E Vivian St
- 730 E Vivian St
