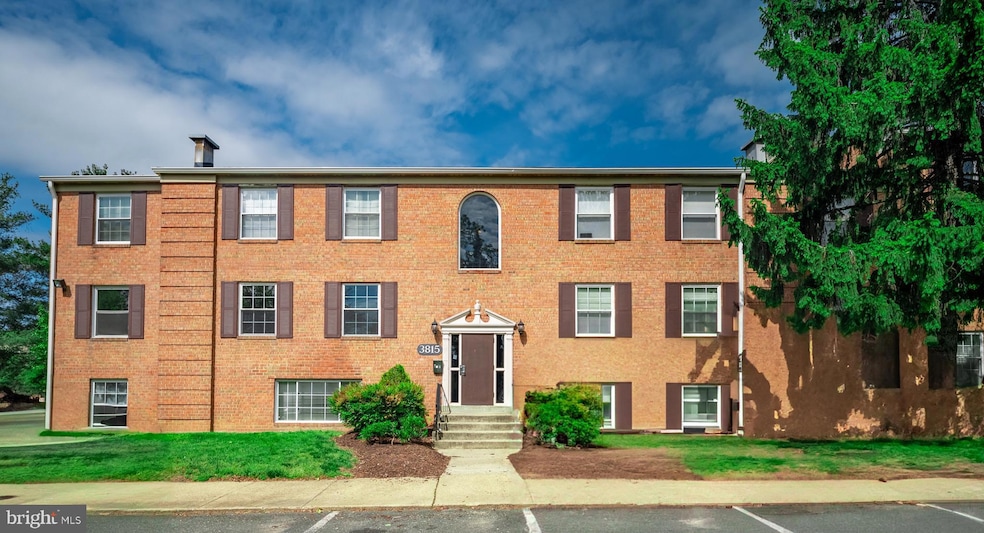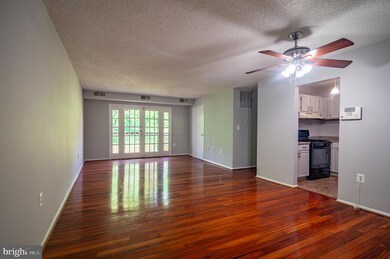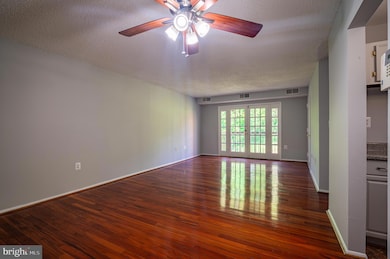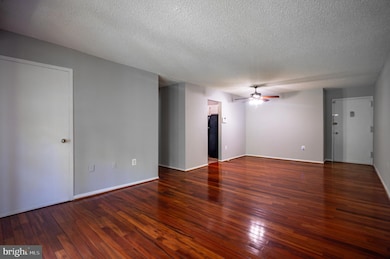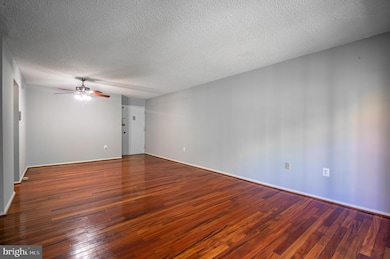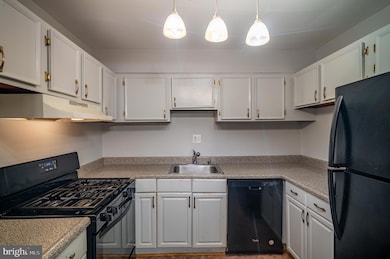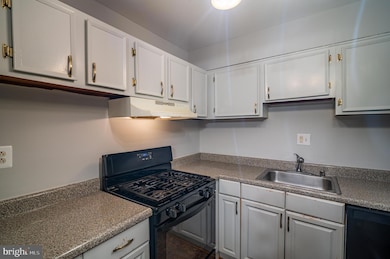3815 Swann Rd Unit 103 Suitland, MD 20746
Estimated payment $1,464/month
Highlights
- Colonial Architecture
- Central Heating and Cooling System
- Combination Dining and Living Room
- Community Pool
About This Home
Welcome to this spacious 955-square-foot 2 bedroom with 2 full bath apartment that combines comfort, function, and style. The expansive open-concept living and dining area features gleaming luxury laminate floors and flows beautifully to a private balcony through charming French doors—ideal for relaxing or entertaining.
This freshly painted apartment features two bedrooms with two full baths. The primary bedroom has an en-suite bathroom with a huge closet. Brand new carpets in both bedrooms and several closets. Both bathtubs have been totally reglazed and the bathroom tiles, re-grouted.
The well-appointed galley kitchen includes granite-look countertops, ample cabinetry, black appliances, a gas stove, and a dishwasher. Conveniently located just 1.7 miles from Suitland Metro Station, Shopping center close by. This home offers easy access to the public transportation while maintaining a peaceful community setting. This is a great first time home or Investment. This condo is not FHA Approved. Cash, and Conventional loans okay. Buyers are Eligible for our $10,000 Grant with United Bank
Listing Agent
(301) 404-7678 ytare2000@yahoo.com Long & Foster Real Estate, Inc. License #573143 Listed on: 09/02/2025

Property Details
Home Type
- Condominium
Est. Annual Taxes
- $1,584
Year Built
- Built in 1965
HOA Fees
- $621 Monthly HOA Fees
Home Design
- Colonial Architecture
- Entry on the 1st floor
- Brick Exterior Construction
Interior Spaces
- 955 Sq Ft Home
- Property has 1 Level
- Combination Dining and Living Room
Bedrooms and Bathrooms
- 2 Main Level Bedrooms
- 2 Full Bathrooms
Parking
- 1 Open Parking Space
- 1 Parking Space
- Parking Lot
Utilities
- Central Heating and Cooling System
- Electric Water Heater
Listing and Financial Details
- Assessor Parcel Number 17060457010
Community Details
Overview
- Association fees include common area maintenance, insurance, lawn maintenance, pool(s), reserve funds, snow removal, trash, water
- Low-Rise Condominium
- Swann Hill Condo Community
- Swann Hill Condominiums Subdivision
Recreation
- Community Pool
Pet Policy
- Pets Allowed
- Pet Size Limit
Map
Home Values in the Area
Average Home Value in this Area
Tax History
| Year | Tax Paid | Tax Assessment Tax Assessment Total Assessment is a certain percentage of the fair market value that is determined by local assessors to be the total taxable value of land and additions on the property. | Land | Improvement |
|---|---|---|---|---|
| 2025 | $1,682 | $123,333 | -- | -- |
| 2024 | $1,682 | $106,667 | $0 | $0 |
| 2023 | $1,433 | $90,000 | $27,000 | $63,000 |
| 2022 | $1,408 | $88,333 | $0 | $0 |
| 2021 | $1,383 | $86,667 | $0 | $0 |
| 2020 | $0 | $85,000 | $25,500 | $59,500 |
| 2019 | $1,084 | $75,667 | $0 | $0 |
| 2018 | $1,081 | $66,333 | $0 | $0 |
| 2017 | $868 | $57,000 | $0 | $0 |
| 2016 | -- | $52,000 | $0 | $0 |
| 2015 | $1,358 | $47,000 | $0 | $0 |
| 2014 | $1,358 | $42,000 | $0 | $0 |
Property History
| Date | Event | Price | List to Sale | Price per Sq Ft | Prior Sale |
|---|---|---|---|---|---|
| 09/02/2025 09/02/25 | For Sale | $135,000 | +42.1% | $141 / Sq Ft | |
| 02/14/2020 02/14/20 | Sold | $95,000 | -4.0% | $99 / Sq Ft | View Prior Sale |
| 01/28/2020 01/28/20 | Pending | -- | -- | -- | |
| 01/23/2020 01/23/20 | For Sale | $99,000 | 0.0% | $104 / Sq Ft | |
| 12/27/2019 12/27/19 | Pending | -- | -- | -- | |
| 12/20/2019 12/20/19 | For Sale | $99,000 | 0.0% | $104 / Sq Ft | |
| 12/12/2019 12/12/19 | Pending | -- | -- | -- | |
| 12/04/2019 12/04/19 | For Sale | $99,000 | 0.0% | $104 / Sq Ft | |
| 04/01/2018 04/01/18 | Rented | $1,300 | -3.7% | -- | |
| 04/01/2018 04/01/18 | Under Contract | -- | -- | -- | |
| 02/21/2018 02/21/18 | For Rent | $1,350 | +8.0% | -- | |
| 03/03/2017 03/03/17 | Rented | $1,250 | -7.4% | -- | |
| 03/03/2017 03/03/17 | Under Contract | -- | -- | -- | |
| 07/10/2016 07/10/16 | For Rent | $1,350 | 0.0% | -- | |
| 05/01/2015 05/01/15 | Rented | $1,350 | -8.5% | -- | |
| 04/23/2015 04/23/15 | Under Contract | -- | -- | -- | |
| 11/12/2014 11/12/14 | For Rent | $1,475 | -- | -- |
Purchase History
| Date | Type | Sale Price | Title Company |
|---|---|---|---|
| Deed | $95,000 | Gemini Title & Escrow Llc | |
| Deed | $130,000 | -- | |
| Deed | $130,000 | -- | |
| Deed | $56,500 | -- |
Mortgage History
| Date | Status | Loan Amount | Loan Type |
|---|---|---|---|
| Previous Owner | $136,500 | Purchase Money Mortgage | |
| Previous Owner | $136,500 | Purchase Money Mortgage |
Source: Bright MLS
MLS Number: MDPG2165868
APN: 06-0457010
- 3811 Swann Rd Unit T-3
- 3811 Swann Rd Unit 103
- 3807 Swann Rd Unit 101
- 3817 Swann Rd Unit 302
- 3809 Walnut Ln
- 3728 Dianna Rd
- 3612 Swann Rd
- 3510 Swann Rd
- 4258 Talmadge Cir
- 4233 Talmadge Cir
- 4334 Talmadge Cir
- 3409 Wood Creek Dr
- 4321 Talmadge Cir
- 5211 Stoney Meadows Dr
- 5412 Lanier Ave
- 5564 Lanier Ave
- 5504 Capital Gateway Dr Unit 415
- 5548 Capital Gateway Dr Unit 393
- 5761 Suitland Rd
- 5711 Lanier Ave
- 3811 Swann Rd Unit T-1
- 3811 Swann Rd Unit 102
- 3815 Swann Rd Unit 104
- 3801 Swann Rd Unit 101
- 3822 Swann Rd
- 5211 Stoney Meadows Dr
- 5635 Regency Park Ct
- 5115 Suitland Rd
- 5540 Lanier Ave
- 3401 Pearl Dr
- 5610 Hartfield Ave
- 3451 Regency Pkwy
- 4400 Telfair Blvd
- 3415 Parkway Terrace Dr
- 3220 Swann Rd
- 3215 Swann Rd
- 4861 Eastern Ln
- 4515 Old Branch Ave
- 4145 Apple Orchard Ct
- 4132 Silver Park Terrace
