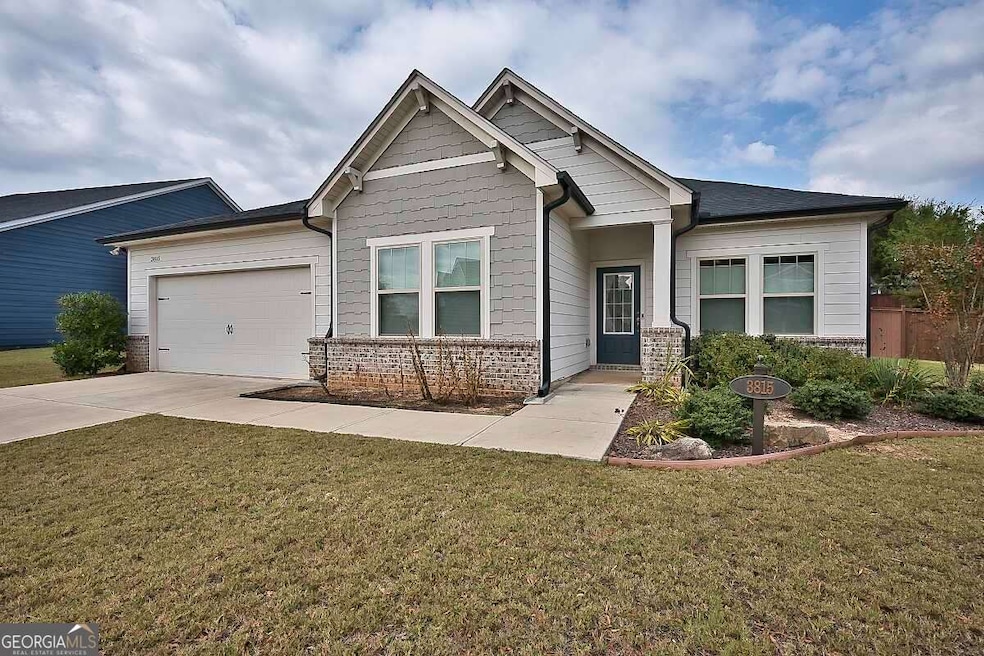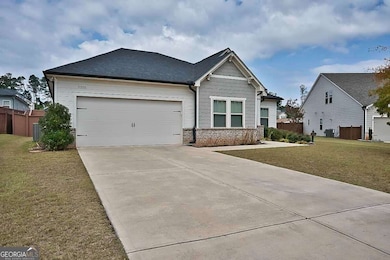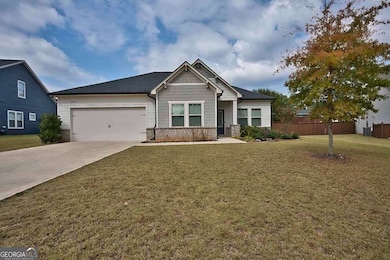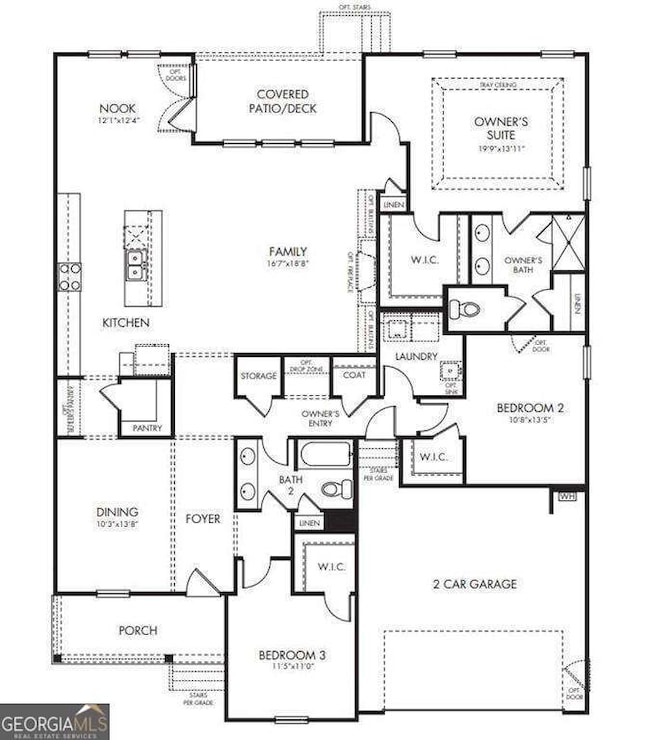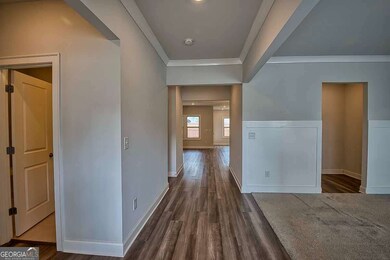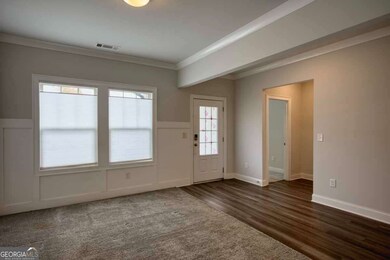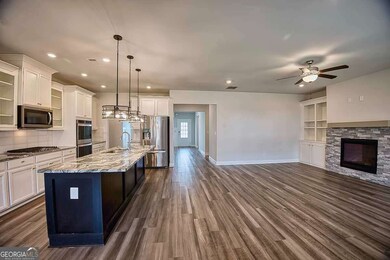3815 Westhaven Dr Cumming, GA 30040
Estimated payment $3,166/month
Highlights
- City View
- ENERGY STAR Certified Homes
- Clubhouse
- Sawnee Elementary School Rated A
- Craftsman Architecture
- Private Lot
About This Home
Welcome to this beautifully maintained 3-bedroom, 2-bath ranch-style home in the desirable Westhaven subdivision of Cumming, Georgia. This residence offers the perfect combination of comfort, convenience, and single-level living - ideal for families, downsizers, or anyone seeking an easy-living layout in a friendly neighborhood. Step inside to a bright, open floor plan featuring Luxury Plank floors, vaulted ceilings, and large windows that fill the home with natural light. The spacious Great room with a cozy fireplace flows seamlessly into the dining area and gourmet kitchen, complete with quartz countertops, stainless-steel appliances, tile backsplash, and crisp white cabinetry. The owner's suite on the main floor provides a private retreat with a tray ceiling, large walk-in closet, and a spa-inspired bath featuring dual vanities, a double tile shower. Two additional bedrooms share a beautiful full bath, making this layout ideal for both family and guests. Enjoy your morning coffee or evening glass of wine on the covered patio overlooking the professionally landscaped backyard - perfect for relaxation or entertaining. The Westhaven community offers resort-style amenities including a swimming pool, clubhouse, playground, and walking trails, and it's conveniently located near top-rated Forsyth County schools, shopping, dining, and GA-400.
Listing Agent
Southern Grandeur Real Estate Group License #360111 Listed on: 10/19/2025
Home Details
Home Type
- Single Family
Est. Annual Taxes
- $1,073
Year Built
- Built in 2020
Lot Details
- 9,148 Sq Ft Lot
- Cul-De-Sac
- Wood Fence
- Back Yard Fenced
- Private Lot
- Level Lot
- Garden
- Grass Covered Lot
HOA Fees
- $83 Monthly HOA Fees
Home Design
- Craftsman Architecture
- Ranch Style House
- Traditional Architecture
- Slab Foundation
- Composition Roof
- Concrete Siding
- Stone Siding
- Stone
Interior Spaces
- 2,173 Sq Ft Home
- Bookcases
- Tray Ceiling
- Vaulted Ceiling
- Ceiling Fan
- Factory Built Fireplace
- Gas Log Fireplace
- Double Pane Windows
- Entrance Foyer
- Family Room with Fireplace
- Great Room
- Formal Dining Room
- City Views
- Laundry Room
Kitchen
- Breakfast Room
- Breakfast Bar
- Walk-In Pantry
- Built-In Double Oven
- Microwave
- Ice Maker
- Dishwasher
- Stainless Steel Appliances
- Kitchen Island
- Solid Surface Countertops
- Disposal
Flooring
- Carpet
- Sustainable
Bedrooms and Bathrooms
- 3 Main Level Bedrooms
- Split Bedroom Floorplan
- Walk-In Closet
- 2 Full Bathrooms
- Double Vanity
- Low Flow Plumbing Fixtures
- Bathtub Includes Tile Surround
Home Security
- Carbon Monoxide Detectors
- Fire and Smoke Detector
Parking
- 2 Car Garage
- Parking Accessed On Kitchen Level
- Garage Door Opener
Accessible Home Design
- Accessible Full Bathroom
- Roll-in Shower
- Accessible Kitchen
- Accessible Hallway
- Accessible Entrance
Eco-Friendly Details
- Energy-Efficient Insulation
- Energy-Efficient Doors
- ENERGY STAR Certified Homes
- Energy-Efficient Thermostat
Outdoor Features
- Patio
Schools
- Sawnee Elementary School
- Liberty Middle School
- West Forsyth High School
Utilities
- Cooling System Powered By Gas
- Forced Air Heating and Cooling System
- Heat Pump System
- Underground Utilities
- Tankless Water Heater
- High Speed Internet
- Phone Available
- Cable TV Available
Listing and Financial Details
- Legal Lot and Block 88 / 2
Community Details
Overview
- $995 Initiation Fee
- Association fees include ground maintenance, reserve fund, swimming, tennis
- Westhaven Subdivision
Amenities
- Clubhouse
- Laundry Facilities
Recreation
- Tennis Courts
- Community Pool
Map
Home Values in the Area
Average Home Value in this Area
Tax History
| Year | Tax Paid | Tax Assessment Tax Assessment Total Assessment is a certain percentage of the fair market value that is determined by local assessors to be the total taxable value of land and additions on the property. | Land | Improvement |
|---|---|---|---|---|
| 2025 | $1,073 | $222,812 | $72,000 | $150,812 |
| 2024 | $1,073 | $210,540 | $64,000 | $146,540 |
| 2023 | $968 | $203,264 | $52,000 | $151,264 |
| 2022 | $1,044 | $137,768 | $32,000 | $105,768 |
| 2021 | $3,804 | $137,768 | $32,000 | $105,768 |
| 2020 | $884 | $32,000 | $32,000 | $0 |
| 2019 | $885 | $32,000 | $32,000 | $0 |
| 2018 | $885 | $32,000 | $32,000 | $0 |
Property History
| Date | Event | Price | List to Sale | Price per Sq Ft | Prior Sale |
|---|---|---|---|---|---|
| 10/19/2025 10/19/25 | For Sale | $567,999 | +42.2% | $261 / Sq Ft | |
| 02/12/2021 02/12/21 | Sold | $399,498 | 0.0% | $187 / Sq Ft | View Prior Sale |
| 01/11/2021 01/11/21 | Pending | -- | -- | -- | |
| 12/30/2020 12/30/20 | Price Changed | $399,498 | +6.7% | $187 / Sq Ft | |
| 12/29/2020 12/29/20 | Price Changed | $374,498 | 0.0% | $175 / Sq Ft | |
| 12/29/2020 12/29/20 | For Sale | $374,498 | +1.8% | $175 / Sq Ft | |
| 07/13/2020 07/13/20 | Pending | -- | -- | -- | |
| 07/02/2020 07/02/20 | Price Changed | $367,760 | +1.0% | $172 / Sq Ft | |
| 06/11/2020 06/11/20 | Price Changed | $364,290 | 0.0% | $171 / Sq Ft | |
| 05/15/2020 05/15/20 | Price Changed | $364,390 | +0.4% | $171 / Sq Ft | |
| 05/01/2020 05/01/20 | Price Changed | $362,970 | -0.3% | $170 / Sq Ft | |
| 04/10/2020 04/10/20 | Price Changed | $363,970 | -0.3% | $170 / Sq Ft | |
| 03/12/2020 03/12/20 | Price Changed | $364,970 | -0.5% | $171 / Sq Ft | |
| 03/04/2020 03/04/20 | For Sale | $366,970 | -- | $172 / Sq Ft |
Purchase History
| Date | Type | Sale Price | Title Company |
|---|---|---|---|
| Quit Claim Deed | -- | None Listed On Document | |
| Warranty Deed | $399,498 | -- |
Mortgage History
| Date | Status | Loan Amount | Loan Type |
|---|---|---|---|
| Previous Owner | $249,498 | New Conventional |
Source: Georgia MLS
MLS Number: 10627793
APN: 077-318
- 3735 Westhaven Dr
- 2840 Bryant Ct
- 3340 Chamblee Gap Rd
- 4930 Woodson Place
- 0 Bethelview Rd Unit 7645827
- 0 Bethelview Rd Unit 7598310
- 0 Bethelview Rd Unit 10600103
- 0 Bethelview Rd Unit 10102046
- 0 Bethelview Rd Unit 7130265
- 3305 Cove Creek Ln
- 2820 Elderberry Ln
- 4520 Odum Lake Trail
- 2810 Brookfield Cir
- 3505 Knobcone Dr
- 2850 Willow Bend Dr
- 2455 Westlington Cir
- 3310 Valleyway Rd
- 2405 Boxwalking Ct
- 3515 Knobcone Dr
- 2455 Westlington Cir
- 2420 Boxwalking Ct
- 3115 Stock Saddle Place
- 2945 Owlswick Way
- 4795 Bellehurst Ln
- 4790 Bellehurst Ln
- 3819 Stagecoach Ln
- 2720 Canter Meadow Dr
- 4105 Vista Pointe Dr
- 3830 Rivendell Ln
- 1355 Magnolia Park Cir
- 4610 Sandy Creek Dr
- 4425 Azurite St
- 3290 Summerpoint Crossing
- 3695 Moor Pointe Dr
- 3620 Summerpoint Crossing
- 4820 Teal Trail
- 4640 Haley Farms Dr
- 3995 Emerald Glade Ct
