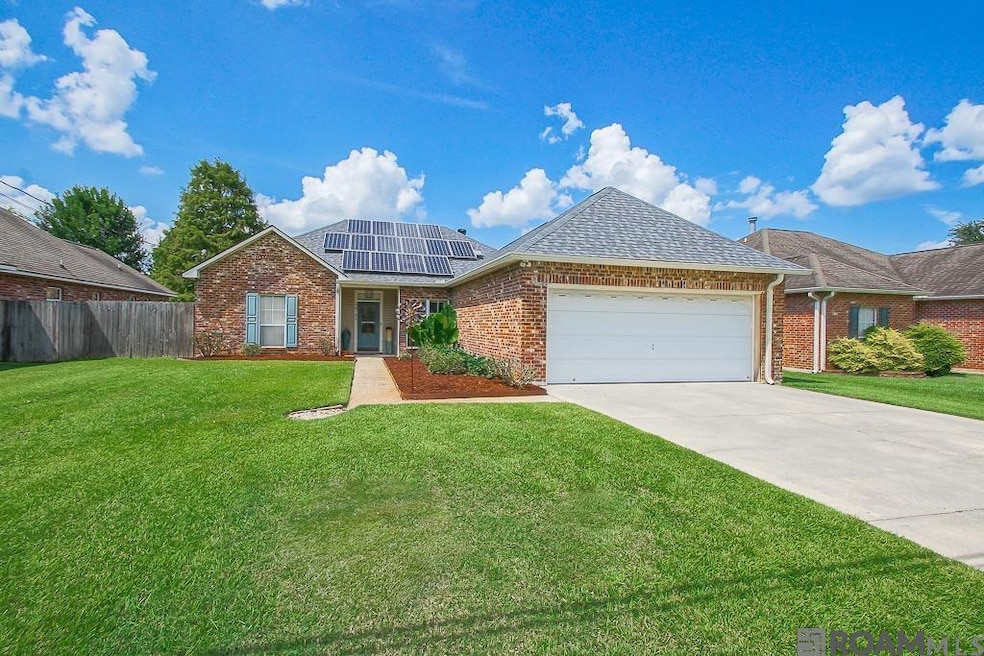
38152 Willow Lake Ave E Prairieville, LA 70769
Estimated payment $1,663/month
Highlights
- Spa
- Traditional Architecture
- Tray Ceiling
- Prairieville Primary School Rated A
- Gazebo
- Wet Bar
About This Home
Welcome to this beautifully updated 3-bedroom, 2-bathroom home, perfectly situated in a highly sought-after top school district. Featuring a spacious sunroom and a charming thatched-roof pergola, this home is move-in ready and packed with upgrades. Inside, you'll find fresh interior paint, a brand-new roof, and a completely new HVAC system—including all ductwork—for year-round comfort. The chef’s kitchen boasts granite countertops, abundant cabinetry, and a layout ideal for both cooking and entertaining. The open-concept living and dining areas are anchored by a cozy wood-burning fireplace, creating a warm and inviting atmosphere. The split floor plan offers privacy, with the spacious primary suite on one side of the home. Enjoy a luxurious en suite bathroom with dual vanities, a jetted tub, separate shower, water closet, and two large walk-in closets. Two additional guest bedrooms and a full hall bath are located on the opposite side of the home—perfect for family or visitors. The large sunroom is a true showstopper, featuring brand-new windows and stunning reclaimed 100-year-old wooden doors from historic St. Martinville. Step outside to your fully fenced backyard, ideal for relaxing or entertaining under the shaded pergola. Additional highlights include solar panels for extra power during outages, and a prime location close to shopping, dining, Airline Highway, and I-10. Don’t miss out—this well-priced gem is ready for its new owners!
Home Details
Home Type
- Single Family
Est. Annual Taxes
- $1,325
Year Built
- Built in 1997 | Remodeled
Lot Details
- 10,454 Sq Ft Lot
- Lot Dimensions are 70x150
- Property is Fully Fenced
- Wood Fence
- Landscaped
Home Design
- Traditional Architecture
- Brick Exterior Construction
- Slab Foundation
- Frame Construction
- Shingle Roof
- Vinyl Siding
Interior Spaces
- 1,753 Sq Ft Home
- 1-Story Property
- Wet Bar
- Crown Molding
- Tray Ceiling
- Ceiling height of 9 feet or more
- Ceiling Fan
- Wood Burning Fireplace
- Window Treatments
- Window Screens
- Ceramic Tile Flooring
- Washer and Electric Dryer Hookup
Bedrooms and Bathrooms
- 3 Bedrooms
- En-Suite Bathroom
- Walk-In Closet
- 2 Full Bathrooms
- Double Vanity
- Spa Bath
- Separate Shower
Attic
- Storage In Attic
- Attic Access Panel
- Walkup Attic
Home Security
- Home Security System
- Fire and Smoke Detector
Parking
- 2 Car Garage
- Garage Door Opener
Outdoor Features
- Spa
- Gazebo
- Rain Gutters
Utilities
- Cooling Available
- Heating Available
- Community Sewer or Septic
Community Details
- Willow Lake East Subdivision
Map
Home Values in the Area
Average Home Value in this Area
Tax History
| Year | Tax Paid | Tax Assessment Tax Assessment Total Assessment is a certain percentage of the fair market value that is determined by local assessors to be the total taxable value of land and additions on the property. | Land | Improvement |
|---|---|---|---|---|
| 2024 | $1,325 | $18,440 | $6,000 | $12,440 |
| 2023 | $1,336 | $18,440 | $6,000 | $12,440 |
| 2022 | $2,253 | $18,440 | $6,000 | $12,440 |
| 2021 | $2,252 | $18,440 | $6,000 | $12,440 |
| 2020 | $2,304 | $18,440 | $6,000 | $12,440 |
| 2019 | $2,319 | $18,450 | $6,000 | $12,450 |
| 2018 | $2,130 | $11,110 | $0 | $11,110 |
| 2017 | $2,130 | $11,110 | $0 | $11,110 |
| 2015 | $2,141 | $11,110 | $0 | $11,110 |
| 2014 | $2,172 | $17,110 | $6,000 | $11,110 |
Property History
| Date | Event | Price | Change | Sq Ft Price |
|---|---|---|---|---|
| 08/16/2025 08/16/25 | Pending | -- | -- | -- |
| 08/15/2025 08/15/25 | For Sale | $285,000 | -- | $163 / Sq Ft |
Purchase History
| Date | Type | Sale Price | Title Company |
|---|---|---|---|
| Deed | $205,000 | Cypress Title |
Mortgage History
| Date | Status | Loan Amount | Loan Type |
|---|---|---|---|
| Open | $6,368 | FHA | |
| Open | $200,301 | FHA | |
| Closed | $199,118 | FHA | |
| Closed | $197,941 | FHA |
Similar Homes in Prairieville, LA
Source: Greater Baton Rouge Association of REALTORS®
MLS Number: 2025015223
APN: 20006-392
- 38251 Charleston Rd
- 16574 Long Lake Dr
- 17149 N Lake Dr
- 38145 Summerwood Ave
- 16462 W Lake Dr
- 38357 Osprey Point
- 17397 Castle Dr
- 38174 Jefferson Crossing Ave
- 17259 Rue Village
- 16461 Long Lake Dr
- 17223 N Lake Dr
- 38141 La Hwy 42
- 38446 Parliament Dr
- 38423 Queen St
- 0 Louisiana 42
- Hickory III B Plan at Windsor Park
- Azalea IV B Plan at Windsor Park
- Hickory III A Plan at Windsor Park
- Cedar IV B Plan at Windsor Park
- Azalea IV A Plan at Windsor Park






