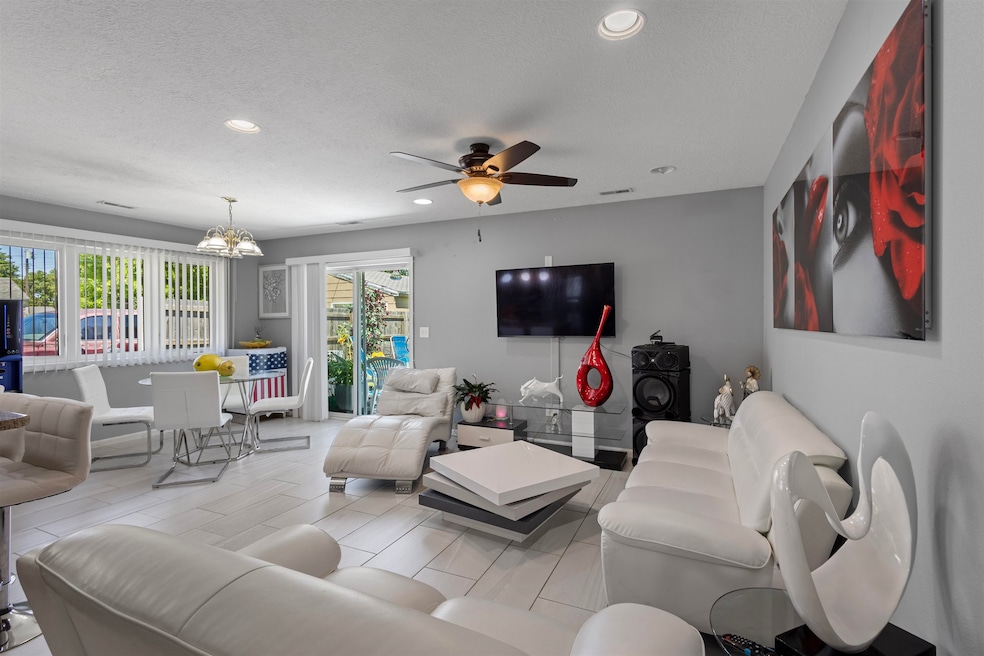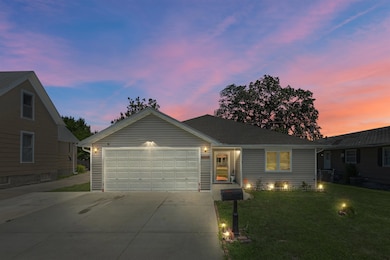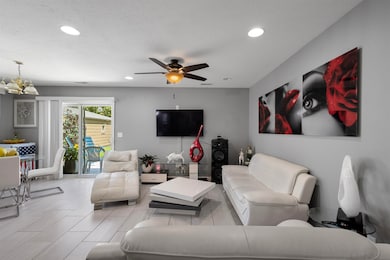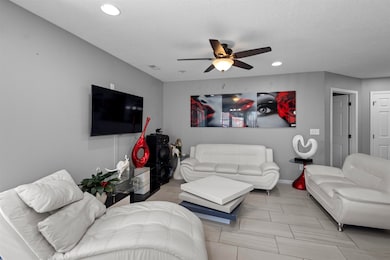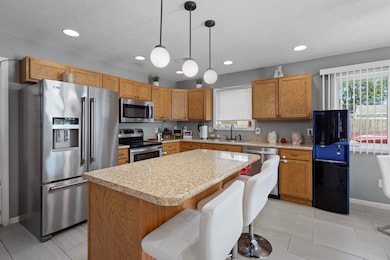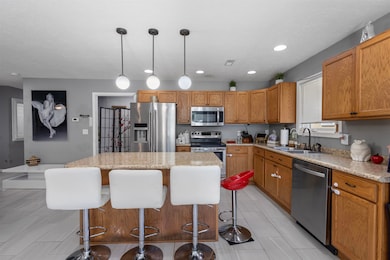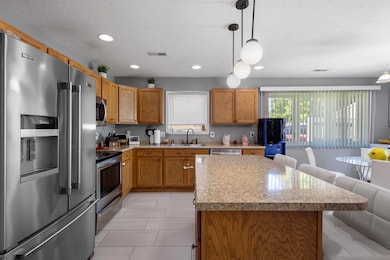3816 14th St Columbus, NE 68601
Estimated payment $1,784/month
Highlights
- Ranch Style House
- 2 Car Attached Garage
- Walk-In Closet
- Walk-In Pantry
- Eat-In Kitchen
- Patio
About This Home
Welcome to easy living in this immaculate 2016 zero-entry ranch designed for seamless access, safety, and single-level comfort. Say goodbye to steps and hello to true peace of mind! Perfectly sized for modern life with 3 bedrooms & 2 full bathrooms! Find the ideal balance between manageable space and room for guests, a dedicated office, or a hobby room. A bright, flowing layout connects the kitchen, dining, and living areas, making entertaining easy and keeping everyone connected. Don't miss the opportunity to own a home built for your convenience. Schedule your private zero-entry tour today!
Home Details
Home Type
- Single Family
Est. Annual Taxes
- $2,846
Year Built
- Built in 2016
Lot Details
- Lot Dimensions are 124x60
- Landscaped
Home Design
- Ranch Style House
- Frame Construction
- Asphalt Roof
- Vinyl Siding
Interior Spaces
- 1,338 Sq Ft Home
- Window Treatments
- Sliding Doors
- Combination Kitchen and Dining Room
- Fire and Smoke Detector
Kitchen
- Eat-In Kitchen
- Walk-In Pantry
- Electric Range
- Microwave
- Dishwasher
- Disposal
Bedrooms and Bathrooms
- 3 Main Level Bedrooms
- Walk-In Closet
- 2 Bathrooms
Laundry
- Laundry Room
- Laundry on main level
- Washer
Parking
- 2 Car Attached Garage
- Garage Door Opener
Outdoor Features
- Patio
- Storage Shed
Utilities
- Central Air
- Electric Water Heater
Community Details
- Oida Subdivision
Listing and Financial Details
- Assessor Parcel Number 710103698
Map
Home Values in the Area
Average Home Value in this Area
Tax History
| Year | Tax Paid | Tax Assessment Tax Assessment Total Assessment is a certain percentage of the fair market value that is determined by local assessors to be the total taxable value of land and additions on the property. | Land | Improvement |
|---|---|---|---|---|
| 2025 | $2,846 | $249,530 | $22,320 | $227,210 |
| 2024 | $2,846 | $223,385 | $22,320 | $201,065 |
| 2023 | $3,712 | $216,635 | $20,460 | $196,175 |
| 2022 | $3,618 | $202,935 | $20,460 | $182,475 |
| 2021 | $3,103 | $174,650 | $20,460 | $154,190 |
| 2020 | $2,922 | $161,085 | $20,460 | $140,625 |
| 2019 | $2,533 | $141,495 | $20,460 | $121,035 |
| 2018 | $2,381 | $129,580 | $20,460 | $109,120 |
| 2017 | $1,600 | $88,060 | $18,600 | $69,460 |
| 2016 | $340 | $18,600 | $18,600 | $0 |
| 2015 | $1,225 | $66,385 | $18,600 | $47,785 |
| 2014 | $1,245 | $65,995 | $11,160 | $54,835 |
| 2012 | -- | $65,995 | $11,160 | $54,835 |
Property History
| Date | Event | Price | List to Sale | Price per Sq Ft |
|---|---|---|---|---|
| 09/11/2025 09/11/25 | Price Changed | $295,000 | -3.3% | $220 / Sq Ft |
| 07/04/2025 07/04/25 | For Sale | $305,000 | -- | $228 / Sq Ft |
Purchase History
| Date | Type | Sale Price | Title Company |
|---|---|---|---|
| Warranty Deed | $165,000 | None Available | |
| Warranty Deed | -- | Tri County Title | |
| Warranty Deed | -- | Landmark Title |
Source: Columbus Board of REALTORS® (NE)
MLS Number: 20250408
APN: 710103698
- 3511 15th St
- 1371 44th Ave
- 1663 44th Ave
- 1474 45th Ave
- 1454 32nd Ave
- 4112 12th St
- 1772 45th Ave
- 5539 42nd Ave
- 2904 14th St
- 3115 8th St
- 14152 #19 South Rd
- 14152 #14 South Rd
- 14152 #10 South Rd
- 14152 #11 South Rd
- 14152 #17 South Rd
- 2367 45th Ave
- 4929 17th St
- 2569 35th Ave Unit 71
- 3367 45th Ave
- 3359 45th Ave
