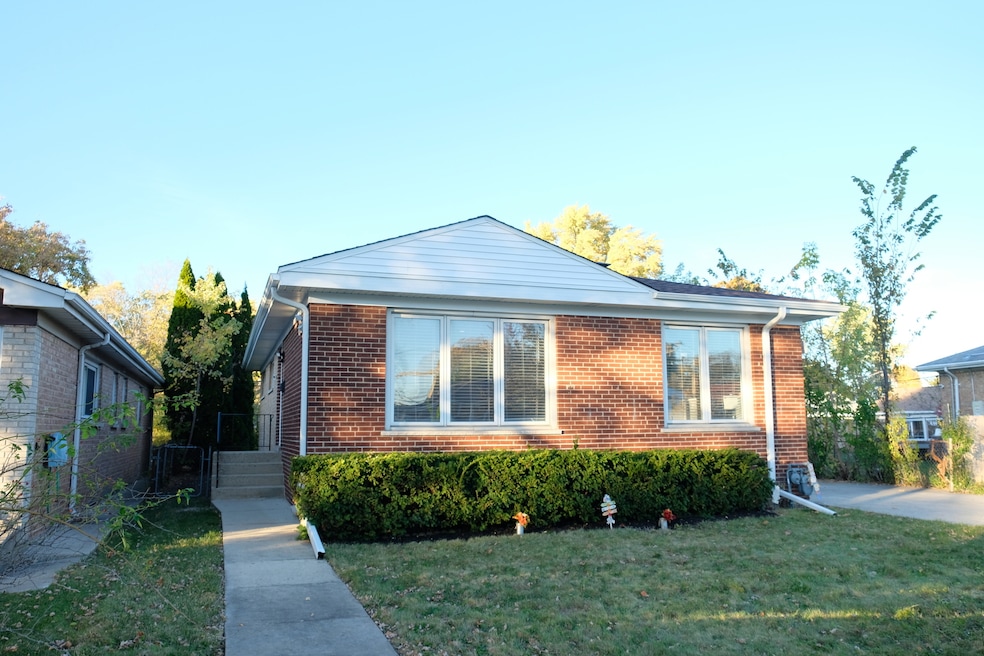
3816 Howard St Skokie, IL 60076
Southeast Skokie NeighborhoodHighlights
- Open Floorplan
- Ranch Style House
- Patio
- East Prairie Elementary School Rated A
- Formal Dining Room
- 4-minute walk to Hamlin Park
About This Home
As of November 2024Beautiful UPdated Brick Ranch on large lot. Home offers sun-filled living & dining room, updated kitchen with new cabinets, court counter top, blacksplash, new applicances. New woodlamited floor, freshly painted. 3 Updates bathrooms, Basement is finished with three more bedrooms, full bath and big family room. New mechanicals. New roof. Great home with tons of space in first and lower level. Nothing to do, just move in. Hurry it Wont last long, easy to show.
Last Agent to Sell the Property
Realty of America License #475122187 Listed on: 11/01/2024

Home Details
Home Type
- Single Family
Est. Annual Taxes
- $11,576
Year Built
- Built in 1958 | Remodeled in 2024
Parking
- 2 Car Garage
- Driveway
- Parking Included in Price
Home Design
- Ranch Style House
- Brick Exterior Construction
- Asphalt Roof
- Concrete Perimeter Foundation
Interior Spaces
- 1,282 Sq Ft Home
- Open Floorplan
- Living Room
- Formal Dining Room
Kitchen
- Range
- Microwave
- Dishwasher
Flooring
- Laminate
- Ceramic Tile
Bedrooms and Bathrooms
- 2 Bedrooms
- 6 Potential Bedrooms
- Bathroom on Main Level
- 3 Full Bathrooms
Laundry
- Laundry Room
- Dryer
- Washer
- Sink Near Laundry
Basement
- Basement Fills Entire Space Under The House
- Finished Basement Bathroom
Utilities
- Forced Air Heating and Cooling System
- Heating System Uses Natural Gas
- 100 Amp Service
Additional Features
- Patio
- Additional Parcels
Ownership History
Purchase Details
Home Financials for this Owner
Home Financials are based on the most recent Mortgage that was taken out on this home.Purchase Details
Purchase Details
Purchase Details
Purchase Details
Home Financials for this Owner
Home Financials are based on the most recent Mortgage that was taken out on this home.Purchase Details
Home Financials for this Owner
Home Financials are based on the most recent Mortgage that was taken out on this home.Similar Homes in Skokie, IL
Home Values in the Area
Average Home Value in this Area
Purchase History
| Date | Type | Sale Price | Title Company |
|---|---|---|---|
| Warranty Deed | $485,000 | None Listed On Document | |
| Interfamily Deed Transfer | -- | Attorney | |
| Special Warranty Deed | $216,000 | Attorney | |
| Foreclosure Deed | -- | Attorney | |
| Warranty Deed | $405,000 | Residential Title Services | |
| Interfamily Deed Transfer | -- | Chicago Title Insurance Co |
Mortgage History
| Date | Status | Loan Amount | Loan Type |
|---|---|---|---|
| Open | $476,215 | FHA | |
| Previous Owner | $324,000 | Fannie Mae Freddie Mac | |
| Previous Owner | $120,000 | Unknown | |
| Previous Owner | $80,000 | Unknown |
Property History
| Date | Event | Price | Change | Sq Ft Price |
|---|---|---|---|---|
| 11/27/2024 11/27/24 | Sold | $485,000 | +3.2% | $378 / Sq Ft |
| 11/05/2024 11/05/24 | Pending | -- | -- | -- |
| 11/01/2024 11/01/24 | For Sale | $470,000 | -- | $367 / Sq Ft |
Tax History Compared to Growth
Tax History
| Year | Tax Paid | Tax Assessment Tax Assessment Total Assessment is a certain percentage of the fair market value that is determined by local assessors to be the total taxable value of land and additions on the property. | Land | Improvement |
|---|---|---|---|---|
| 2024 | $5,788 | $19,935 | $4,185 | $15,750 |
| 2023 | $5,562 | $19,935 | $4,185 | $15,750 |
| 2022 | $5,562 | $19,935 | $4,185 | $15,750 |
| 2021 | $4,251 | $13,041 | $2,945 | $10,096 |
| 2020 | $3,675 | $13,041 | $2,945 | $10,096 |
| 2019 | $3,781 | $14,490 | $2,945 | $11,545 |
| 2018 | $4,107 | $14,056 | $2,557 | $11,499 |
| 2017 | $3,729 | $14,056 | $2,557 | $11,499 |
| 2016 | $3,578 | $14,056 | $2,557 | $11,499 |
| 2015 | $3,298 | $12,113 | $2,170 | $9,943 |
| 2014 | $3,267 | $12,113 | $2,170 | $9,943 |
| 2013 | $3,241 | $12,113 | $2,170 | $9,943 |
Agents Affiliated with this Home
-

Seller's Agent in 2024
SOLMAY HERNANDEZ
Realty of America
(708) 257-3679
2 in this area
70 Total Sales
-

Buyer's Agent in 2024
Brenda Martinez
RE/MAX PREMIER
1 in this area
66 Total Sales
Map
Source: Midwest Real Estate Data (MRED)
MLS Number: 12201583
APN: 10-26-117-046-0000
- 8044 Hamlin Ave
- 7710 Crawford Ave
- 7428 Crawford Ave
- 7801 E Prairie Rd
- 3935 W Jarvis Ave
- 3832 W Chase Ave
- 7406 Keystone Ave
- 3829 W Chase Ave
- 3837 Kirk St
- 7619 Kedvale Ave
- 7625 N Karlov Ave
- 7350 N Karlov Ave
- 4141 Mulford St
- 4053 Kirk St
- 7829 Kedvale Ave
- 7430 Keeler Ave
- 7427 Tripp Ave
- 7934 Karlov Ave
- 7336 N Tripp Ave
- 7444 Kildare Ave






