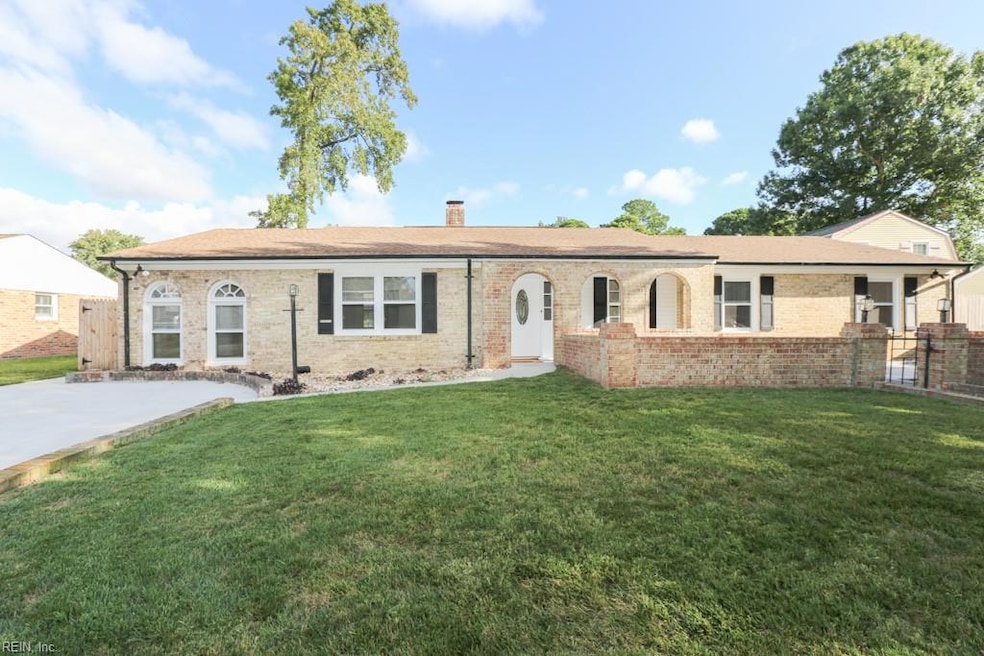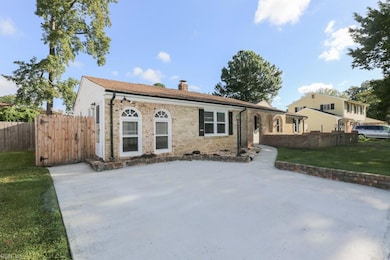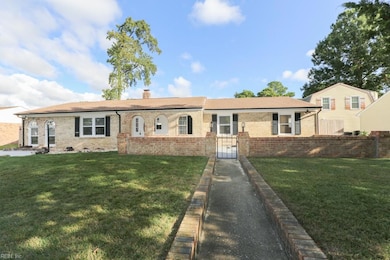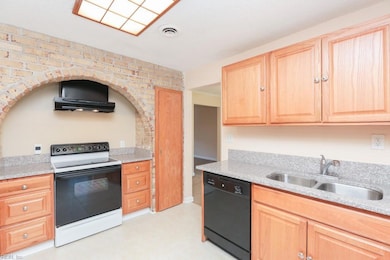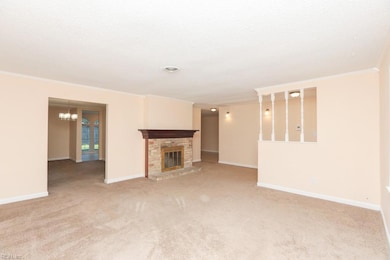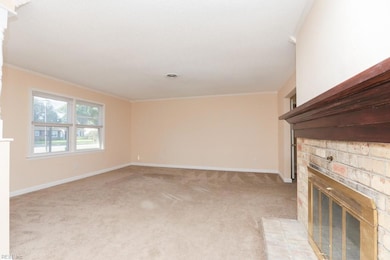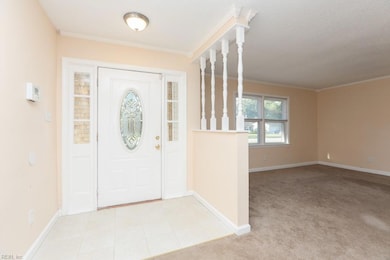3816 Old Forge Rd Virginia Beach, VA 23452
Green Run NeighborhoodEstimated payment $3,206/month
Highlights
- Very Popular Property
- City Lights View
- Attic
- Windsor Woods Elementary School Rated A-
- Deck
- No HOA
About This Home
Welcome to your next home-sweet-home! This beautifully maintained ranch-style gem offers 5 generously sized bedrooms and 3 full baths, perfect for growing families or multi-generational living.Delight Whip up culinary masterpieces in your chef-style kitchen, featuring granite countertops, newer appliances, and ample room to entertain. Whether it's Sunday brunch or holiday feasts, this kitchen is built for connection.Outdoor Living at Its Best Step out to a fenced backyard with a large deck—ideal for BBQs, gatherings, or quiet evenings under the stars. The private front patio is your go-to spot for morning coffee or evening wine.??? Recent Upgrades Include:HVAC (2025), Water Heater (2021), Driveway & Patio (2020), Exterior French Doors (2020), Newer Windows & Appliances (Dishwasher, Refrigerator, Stove) Prime Location, Minutes from interstates, airport, military bases, retail & dining hotspots. Enjoy quick access to Mt. Trashmore Park and the Town Center Vibe district.
Home Details
Home Type
- Single Family
Est. Annual Taxes
- $3,681
Year Built
- Built in 1966
Lot Details
- 8,276 Sq Ft Lot
- Privacy Fence
- Back Yard Fenced
- Property is zoned R75
Home Design
- Brick Exterior Construction
- Slab Foundation
- Asphalt Shingled Roof
- Vinyl Siding
Interior Spaces
- 2,600 Sq Ft Home
- 1-Story Property
- Wood Burning Fireplace
- Window Treatments
- Entrance Foyer
- Home Office
- Utility Room
- City Lights Views
- Scuttle Attic Hole
Kitchen
- Breakfast Area or Nook
- Electric Range
- Dishwasher
Flooring
- Carpet
- Ceramic Tile
Bedrooms and Bathrooms
- 5 Bedrooms
- En-Suite Primary Bedroom
- Jack-and-Jill Bathroom
- 3 Full Bathrooms
Laundry
- Dryer
- Washer
Parking
- Converted Garage
- Driveway
- On-Street Parking
- Off-Street Parking
- Assigned Parking
Outdoor Features
- Deck
- Patio
- Porch
Schools
- Windsor Oaks Elementary School
- Plaza Middle School
- Green Run High School
Utilities
- Variable Speed HVAC
- Heat Pump System
- 220 Volts
- Electric Water Heater
- Cable TV Available
Community Details
- No Home Owners Association
- Windsor Oaks West Subdivision
Map
Home Values in the Area
Average Home Value in this Area
Tax History
| Year | Tax Paid | Tax Assessment Tax Assessment Total Assessment is a certain percentage of the fair market value that is determined by local assessors to be the total taxable value of land and additions on the property. | Land | Improvement |
|---|---|---|---|---|
| 2025 | $3,681 | $390,700 | $135,000 | $255,700 |
| 2024 | $3,681 | $379,500 | $135,000 | $244,500 |
| 2023 | $3,480 | $351,500 | $120,000 | $231,500 |
| 2022 | $3,160 | $319,200 | $100,000 | $219,200 |
| 2021 | $2,773 | $280,100 | $80,400 | $199,700 |
| 2020 | $2,707 | $266,000 | $80,400 | $185,600 |
| 2019 | $2,640 | $251,500 | $80,400 | $171,100 |
| 2018 | $2,521 | $251,500 | $80,400 | $171,100 |
| 2017 | $2,567 | $256,100 | $80,400 | $175,700 |
| 2016 | $2,535 | $256,100 | $80,400 | $175,700 |
| 2015 | $1,250 | $252,600 | $80,400 | $172,200 |
| 2014 | $2,182 | $247,700 | $104,400 | $143,300 |
Property History
| Date | Event | Price | List to Sale | Price per Sq Ft |
|---|---|---|---|---|
| 11/05/2025 11/05/25 | Price Changed | $2,750 | 0.0% | $1 / Sq Ft |
| 11/05/2025 11/05/25 | Price Changed | $550,000 | 0.0% | $212 / Sq Ft |
| 10/20/2025 10/20/25 | Price Changed | $2,895 | 0.0% | $1 / Sq Ft |
| 10/09/2025 10/09/25 | For Sale | $559,000 | 0.0% | $215 / Sq Ft |
| 09/26/2025 09/26/25 | Price Changed | $3,100 | -3.1% | $1 / Sq Ft |
| 09/10/2025 09/10/25 | Price Changed | $3,200 | +6.7% | $1 / Sq Ft |
| 09/08/2025 09/08/25 | For Rent | $3,000 | -- | -- |
Purchase History
| Date | Type | Sale Price | Title Company |
|---|---|---|---|
| Deed | $162,000 | -- |
Mortgage History
| Date | Status | Loan Amount | Loan Type |
|---|---|---|---|
| Open | $129,600 | New Conventional |
Source: Real Estate Information Network (REIN)
MLS Number: 10605472
APN: 1486-39-6096
- 3705 Kings Point Cir
- 3833 Silina Dr
- 3848 S Plaza Trail
- 420 Kings Point Ct
- 3909 W Colonial Pkwy
- 3732 Kings Point Rd
- 3753 S Plaza Trail
- 569 Boxwood Ln
- 617 N Piping Rock Rd
- 516 Presidential Blvd
- 3724 Silina Dr
- 3717 Starlighter Dr
- 632 N Piping Rock Rd
- 209 Great Meadows Ct
- 3604 Kings Point Rd
- 540 S Gladstone Dr
- 3793 Chancery Ln
- 4081 Windsor Gate Place
- 401 Maplewood Ct
- 4021 W Colonial Pkwy
- 3916 Wood Gate Ln
- 3904 Old Tree Ln
- 3616 Kingdom Ct
- 200 Green Springs Ct
- 4058 Lake Ridge Cir
- 3888 Chancery Ln
- 3765 Kingsmill Walk
- 3708 Gateway Place
- 3955 Marina Lake Rd
- 3923 Lake Front Cir
- 3805 Bent Branch Dr
- 3544 Good Hope Rd
- 4101 Pine Oak Cir
- 168 W Virginia Ave
- 721 Taft Ave
- 706 Grant Ave Unit 704
- 3647 Smokey Chamber Dr
- 721 Chimney Hill Pkwy
- 712 Promenade Place
- 710 Waters Dr
