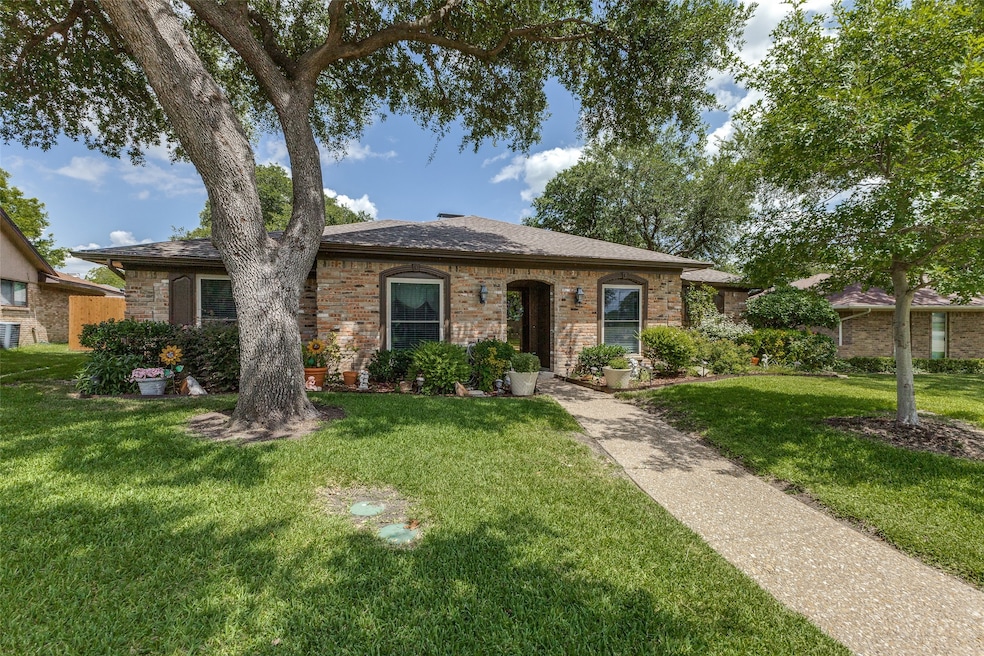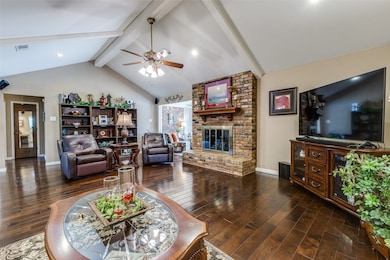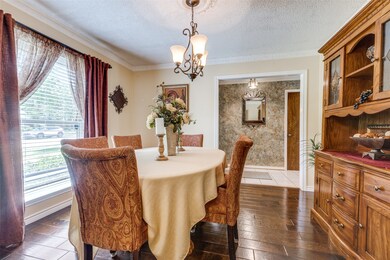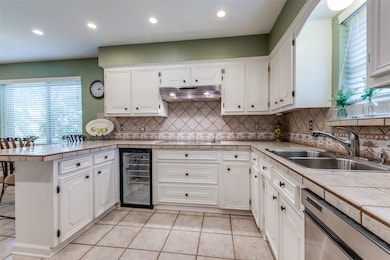
3816 Roan Cir Garland, TX 75043
Shores NeighborhoodHighlights
- Vaulted Ceiling
- Engineered Wood Flooring
- 2 Car Attached Garage
- Ranch Style House
- Double Oven
- Eat-In Kitchen
About This Home
As of August 2025Located in a peaceful cul-de-sac just minutes from Lake Ray Hubbard, this beautifully maintained 3-bedroom, 2-bathroom home offers comfort, charm, and space to unwind. From the moment you enter, you’ll notice the relaxed and inviting atmosphere.
The heart of the home is a spacious main living space, enhanced by vaulted ceilings and classic styling with a cheerful sunroom inviting you to curl up with a good book or simply soak in the serene outlook to the extensive backyard.
The kitchen with plenty of counter space and double ovens ideal for cooking and entertaining, and its dining area is perfect for enjoying breakfast with family or coffee with friends.
Step outside to a lovely patio that overlooks extensive lawns shaded by a majestic mature tree—perfect for backyard gatherings or quiet evenings under the stars. Whether you’re looking to raise a family, entertain guests, or enjoy the tranquility of this quiet community, this move-in ready home has everything you need in a setting you’ll love.
Last Agent to Sell the Property
Ebby Halliday, REALTORS Brokerage Phone: 214-210-1500 License #0736566 Listed on: 07/04/2025

Home Details
Home Type
- Single Family
Est. Annual Taxes
- $7,427
Year Built
- Built in 1976
Lot Details
- 9,627 Sq Ft Lot
- Wood Fence
Parking
- 2 Car Attached Garage
- 2 Carport Spaces
- Alley Access
- Additional Parking
Home Design
- Ranch Style House
- Brick Exterior Construction
- Slab Foundation
- Shingle Roof
- Composition Roof
Interior Spaces
- 1,877 Sq Ft Home
- Vaulted Ceiling
- Living Room with Fireplace
- Basement
Kitchen
- Eat-In Kitchen
- Double Oven
- Electric Cooktop
- Dishwasher
- Wine Cooler
- Disposal
Flooring
- Engineered Wood
- Carpet
- Ceramic Tile
Bedrooms and Bathrooms
- 3 Bedrooms
- 2 Full Bathrooms
Laundry
- Dryer
- Washer
Outdoor Features
- Fire Pit
Schools
- Choice Of Elementary School
- Choice Of High School
Utilities
- Central Heating and Cooling System
- Cable TV Available
Community Details
- Hubbard Hill 01 Rev Subdivision
Listing and Financial Details
- Legal Lot and Block 30R / 5
- Assessor Parcel Number 26275500050300000
Ownership History
Purchase Details
Home Financials for this Owner
Home Financials are based on the most recent Mortgage that was taken out on this home.Similar Homes in Garland, TX
Home Values in the Area
Average Home Value in this Area
Purchase History
| Date | Type | Sale Price | Title Company |
|---|---|---|---|
| Deed | -- | None Listed On Document |
Mortgage History
| Date | Status | Loan Amount | Loan Type |
|---|---|---|---|
| Open | $310,400 | New Conventional | |
| Previous Owner | $45,000 | Credit Line Revolving | |
| Previous Owner | $54,000 | Unknown | |
| Previous Owner | $60,000 | Credit Line Revolving | |
| Previous Owner | $36,700 | Credit Line Revolving |
Property History
| Date | Event | Price | Change | Sq Ft Price |
|---|---|---|---|---|
| 08/21/2025 08/21/25 | Sold | -- | -- | -- |
| 07/06/2025 07/06/25 | Pending | -- | -- | -- |
| 07/04/2025 07/04/25 | For Sale | $326,000 | -- | $174 / Sq Ft |
Tax History Compared to Growth
Tax History
| Year | Tax Paid | Tax Assessment Tax Assessment Total Assessment is a certain percentage of the fair market value that is determined by local assessors to be the total taxable value of land and additions on the property. | Land | Improvement |
|---|---|---|---|---|
| 2025 | $1,481 | $326,630 | $75,000 | $251,630 |
| 2024 | $1,481 | $326,630 | $75,000 | $251,630 |
| 2023 | $1,481 | $264,920 | $60,000 | $204,920 |
| 2022 | $6,514 | $264,920 | $60,000 | $204,920 |
| 2021 | $5,046 | $191,870 | $50,000 | $141,870 |
| 2020 | $5,115 | $191,870 | $50,000 | $141,870 |
| 2019 | $5,274 | $186,940 | $50,000 | $136,940 |
| 2018 | $4,687 | $166,110 | $40,000 | $126,110 |
| 2017 | $3,538 | $125,500 | $26,000 | $99,500 |
| 2016 | $3,538 | $125,500 | $26,000 | $99,500 |
| 2015 | $1,588 | $111,710 | $26,000 | $85,710 |
| 2014 | $1,588 | $110,910 | $26,000 | $84,910 |
Agents Affiliated with this Home
-
Andrew Cox

Seller's Agent in 2025
Andrew Cox
Ebby Halliday
1 in this area
22 Total Sales
-
Joanna Gaines

Buyer's Agent in 2025
Joanna Gaines
Regal, REALTORS
(214) 763-1683
1 in this area
84 Total Sales
Map
Source: North Texas Real Estate Information Systems (NTREIS)
MLS Number: 20988836
APN: 26275500050300000
- 3802 Roan Cir
- 4113 Cedar Creek Dr
- 4102 Cedar Creek Dr
- 3914 Tawakoni Ln
- 4505 Crescent Heights Rd
- 4509 Crescent Heights Rd
- 4457 Crescent Heights Rd
- 4453 Crescent Heights Rd
- 4449 Crescent Heights Rd
- 4445 Crescent Heights Rd
- 4441 Crescent Heights Rd
- 4121 Cedar Creek Dr
- 4402 Baskerville Dr
- 2202 Rowlett Rd
- 3401 Roan Rd
- 2410 Hillview Dr
- 4026 Carrington Dr
- 1917 Edgewater Dr
- 2021 Lake Front Trail
- 4014 Wynford Dr






