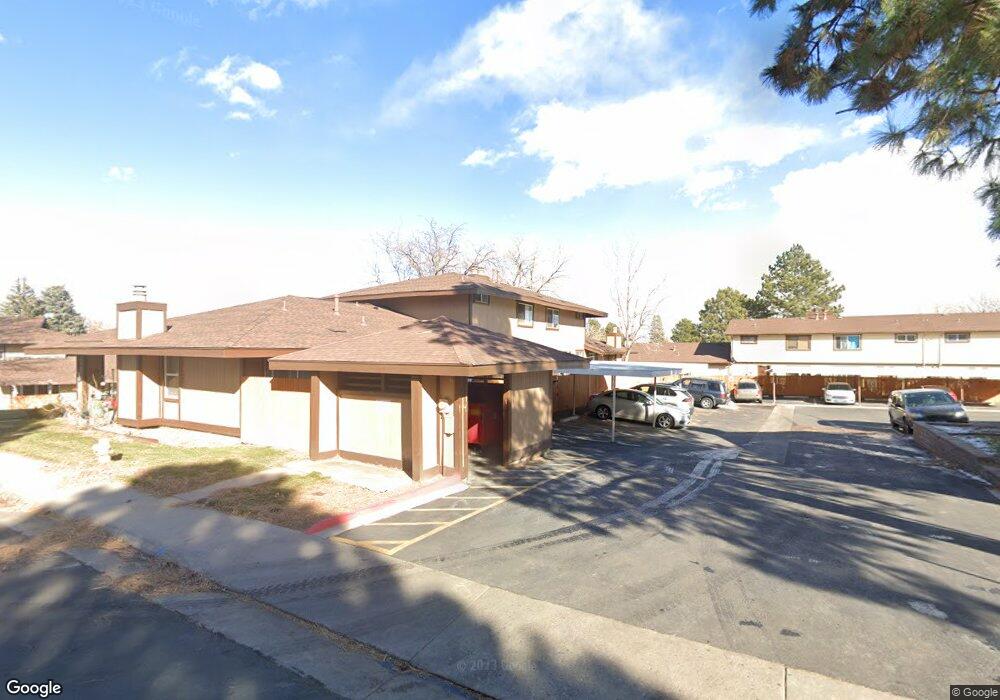3816 S Fraser St Aurora, CO 80014
Meadow Hills NeighborhoodEstimated Value: $349,000 - $365,404
4
Beds
3
Baths
1,944
Sq Ft
$184/Sq Ft
Est. Value
About This Home
This home is located at 3816 S Fraser St, Aurora, CO 80014 and is currently estimated at $357,601, approximately $183 per square foot. 3816 S Fraser St is a home located in Arapahoe County with nearby schools including Independence Elementary School, Laredo Middle School, and Smoky Hill High School.
Ownership History
Date
Name
Owned For
Owner Type
Purchase Details
Closed on
Sep 23, 2022
Sold by
Christina George
Bought by
Islaku Efetobore Diepreye
Current Estimated Value
Home Financials for this Owner
Home Financials are based on the most recent Mortgage that was taken out on this home.
Original Mortgage
$40,000
Outstanding Balance
$33,965
Interest Rate
4.85%
Mortgage Type
New Conventional
Estimated Equity
$323,636
Purchase Details
Closed on
Nov 7, 2019
Sold by
Guss Sharen D
Bought by
George Christina
Home Financials for this Owner
Home Financials are based on the most recent Mortgage that was taken out on this home.
Original Mortgage
$227,950
Interest Rate
3.6%
Mortgage Type
New Conventional
Purchase Details
Closed on
Jun 26, 2002
Sold by
Haynes Alan S and Haynes Jennifer R
Bought by
Guss Sharen D
Home Financials for this Owner
Home Financials are based on the most recent Mortgage that was taken out on this home.
Original Mortgage
$145,319
Interest Rate
6.89%
Purchase Details
Closed on
Jan 19, 2001
Sold by
Frye Javon L
Bought by
Haynes Alan S and Haynes Jennifer R
Home Financials for this Owner
Home Financials are based on the most recent Mortgage that was taken out on this home.
Original Mortgage
$128,189
Interest Rate
7.43%
Purchase Details
Closed on
Mar 1, 1995
Sold by
Tabor William H
Bought by
Frye Javon L
Purchase Details
Closed on
Dec 31, 1990
Sold by
Conversion Arapco
Bought by
Tabor William H
Purchase Details
Closed on
Jul 1, 1982
Sold by
Conversion Arapco
Bought by
Conversion Arapco
Purchase Details
Closed on
Oct 1, 1979
Sold by
Conversion Arapco
Bought by
Conversion Arapco
Purchase Details
Closed on
Jul 4, 1776
Bought by
Conversion Arapco
Create a Home Valuation Report for This Property
The Home Valuation Report is an in-depth analysis detailing your home's value as well as a comparison with similar homes in the area
Home Values in the Area
Average Home Value in this Area
Purchase History
| Date | Buyer | Sale Price | Title Company |
|---|---|---|---|
| Islaku Efetobore Diepreye | $417,000 | Principal Title Llc | |
| George Christina | $235,000 | First American Title | |
| Guss Sharen D | $147,600 | North American Title Co | |
| Haynes Alan S | $130,000 | North American Title Co | |
| Frye Javon L | $62,500 | -- | |
| Tabor William H | -- | -- | |
| Conversion Arapco | -- | -- | |
| Conversion Arapco | -- | -- | |
| Conversion Arapco | -- | -- |
Source: Public Records
Mortgage History
| Date | Status | Borrower | Loan Amount |
|---|---|---|---|
| Open | Islaku Efetobore Diepreye | $40,000 | |
| Open | Islaku Efetobore Diepreye | $365,000 | |
| Previous Owner | George Christina | $227,950 | |
| Previous Owner | Guss Sharen D | $145,319 | |
| Previous Owner | Haynes Alan S | $128,189 |
Source: Public Records
Tax History Compared to Growth
Tax History
| Year | Tax Paid | Tax Assessment Tax Assessment Total Assessment is a certain percentage of the fair market value that is determined by local assessors to be the total taxable value of land and additions on the property. | Land | Improvement |
|---|---|---|---|---|
| 2024 | $1,277 | $21,159 | -- | -- |
| 2023 | $1,277 | $18,459 | $0 | $0 |
| 2022 | $1,111 | $15,339 | $0 | $0 |
| 2021 | $1,118 | $15,339 | $0 | $0 |
| 2020 | $1,308 | $18,218 | $0 | $0 |
| 2019 | $1,262 | $18,218 | $0 | $0 |
| 2018 | $1,018 | $13,802 | $0 | $0 |
| 2017 | $1,003 | $13,802 | $0 | $0 |
| 2016 | $864 | $11,152 | $0 | $0 |
| 2015 | $822 | $11,152 | $0 | $0 |
| 2014 | $642 | $7,713 | $0 | $0 |
| 2013 | -- | $7,230 | $0 | $0 |
Source: Public Records
Map
Nearby Homes
- 3817 S Fraser St
- 3868 S Fraser St Unit M09
- 3727 S Granby Way
- 3721 S Granby Way
- 3874 S Fraser St Unit P11
- 3870 S Fraser St Unit N04
- 3860 S Evanston St
- 3662 S Granby Way Unit J05
- 3872 S Fraser St Unit O03
- 3820 S Evanston St
- 3626 S Granby Way Unit L03
- 15157 E Nassau Ave
- 3622 S Fairplay Way
- 3709 S Fairplay Way
- 3822 S Idalia St
- 14934 E Hampden Cir Unit 3
- 3651 S Joplin St
- 15829 E Mansfield Ave
- 15889 E Mansfield Ave
- 4117 S Hannibal St
- 3818 S Fraser St
- 3814 S Fraser St
- 3820 S Fraser St
- 3812 S Fraser St
- 3830 S Fraser St
- 3832 S Fraser St
- 3822 S Fraser St
- 3828 S Fraser St
- 3810 S Fraser St
- 3826 S Fraser St
- 3834 S Fraser St
- 3780 S Granby Way
- 3796 S Granby Way
- 3782 S Granby Way
- 3784 S Granby Way
- 3776 S Granby Way
- 3794 S Granby Way
- 3836 S Fraser St
- 3786 S Granby Way
- 3808 S Fraser St
