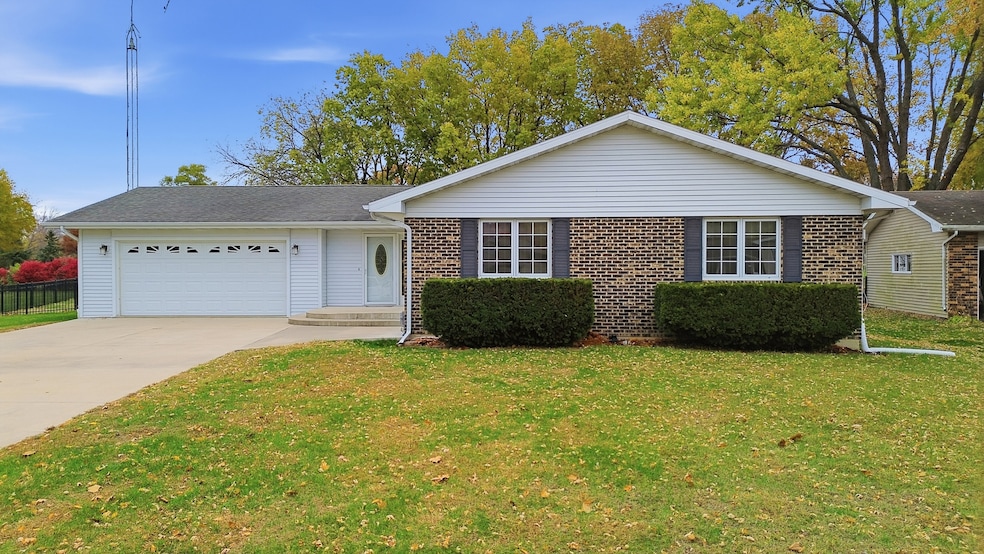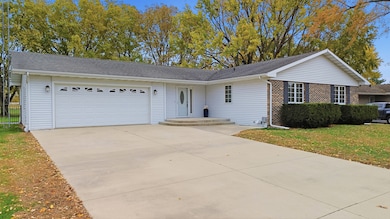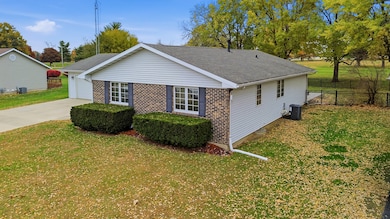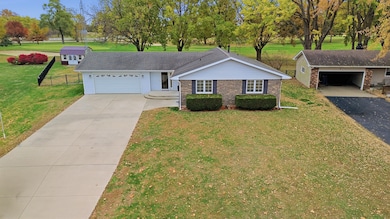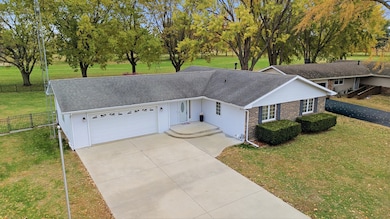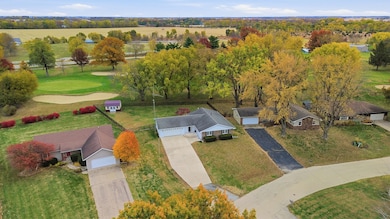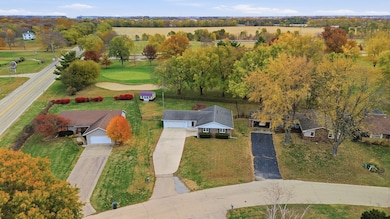3816 Stacie Ln Rock Falls, IL 61071
Estimated payment $1,709/month
Highlights
- On Golf Course
- Ranch Style House
- Lower Floor Utility Room
- Recreation Room
- Whirlpool Bathtub
- Bay Window
About This Home
Welcome to 3816 Stacie Ln! This spacious ranch is on a quiet lane and backs up to the 18th fairway of the Rock River GAP. The home features 3 bedrooms, 2 bathrooms, a finished basement, and a heated 2 car attached garage. The main living spaces have newer matching LVP flooring throughout. The open dining room/kitchen is perfect for entertaining and also features a breakfast bar and pantry closet with pullouts. Right off of the kitchen is a large patio door (with powered shades) that takes you to the lovely outdoor space/backyard. The bedrooms are all generously sized as well as the common bath. The primary room includes views of the front yard and a private bath that has a jacuzzi tub. If that's not enough, the finished basement has a family room, rec room, and music room, as well as a utility space for laundry & storage. Don't miss out, this one won't last long! Schedule a showing today!
Listing Agent
RE/MAX Sauk Valley Brokerage Phone: (815) 632-9339 License #475209965 Listed on: 11/10/2025

Home Details
Home Type
- Single Family
Est. Annual Taxes
- $4,764
Year Built
- Built in 1974
Lot Details
- 0.4 Acre Lot
- Lot Dimensions are 70.83 x 206.85 x 136.49 x 148.50
- On Golf Course
- Fenced
- Irregular Lot
Parking
- 2 Car Garage
- Driveway
Home Design
- Ranch Style House
- Brick Exterior Construction
- Asphalt Roof
- Steel Siding
- Concrete Perimeter Foundation
Interior Spaces
- 1,312 Sq Ft Home
- Ceiling Fan
- Bay Window
- Six Panel Doors
- Family Room
- Living Room
- Combination Kitchen and Dining Room
- Recreation Room
- Lower Floor Utility Room
- Laundry Room
- Carbon Monoxide Detectors
Kitchen
- Range
- Microwave
- Dishwasher
Flooring
- Carpet
- Vinyl
Bedrooms and Bathrooms
- 3 Bedrooms
- 3 Potential Bedrooms
- 2 Full Bathrooms
- Whirlpool Bathtub
Basement
- Basement Fills Entire Space Under The House
- Sump Pump
Outdoor Features
- Patio
- Shed
Schools
- East Coloma Nelson Elementary Sc
- Rock Falls Township High School
Utilities
- Central Air
- Heating System Uses Natural Gas
- Well
- Septic Tank
- Cable TV Available
Listing and Financial Details
- Homeowner Tax Exemptions
Map
Home Values in the Area
Average Home Value in this Area
Tax History
| Year | Tax Paid | Tax Assessment Tax Assessment Total Assessment is a certain percentage of the fair market value that is determined by local assessors to be the total taxable value of land and additions on the property. | Land | Improvement |
|---|---|---|---|---|
| 2024 | $4,764 | $56,783 | $7,010 | $49,773 |
| 2023 | $4,406 | $52,368 | $6,465 | $45,903 |
| 2022 | $4,187 | $49,376 | $6,096 | $43,280 |
| 2021 | $4,068 | $46,713 | $5,767 | $40,946 |
| 2020 | $3,995 | $45,914 | $5,668 | $40,246 |
| 2019 | $3,856 | $44,271 | $5,465 | $38,806 |
| 2018 | $3,666 | $43,284 | $5,343 | $37,941 |
| 2017 | $3,665 | $42,473 | $5,243 | $37,230 |
| 2016 | $3,680 | $41,759 | $5,155 | $36,604 |
| 2015 | $3,817 | $43,866 | $5,416 | $38,450 |
| 2014 | $3,734 | $42,694 | $5,271 | $37,423 |
| 2013 | $3,817 | $43,866 | $5,416 | $38,450 |
Property History
| Date | Event | Price | List to Sale | Price per Sq Ft |
|---|---|---|---|---|
| 11/13/2025 11/13/25 | Pending | -- | -- | -- |
| 11/10/2025 11/10/25 | For Sale | $249,000 | -- | $190 / Sq Ft |
Source: Midwest Real Estate Data (MRED)
MLS Number: 12514381
APN: 1136251007
- 1014 Holland Dr
- 1004 Sunset Dr
- 1103 Parkview Dr
- 1005 Hermes Heights Dr
- 701 Hill Dr
- 2304 Oak St
- 2801 Pine St
- 1805 French St
- 1701 English St
- 905 Wiker Dr
- 406 Circle Dr
- 1104 Arland St
- 313 Kloss St
- 1275 Winn Rd
- 0 Margaret Ct Unit MRD12510989
- 509 E 9th St
- 1009 Avenue C
- 1606 Gregden Shores Dr
- 505 E 4th St
- 1116 Mary Ave
