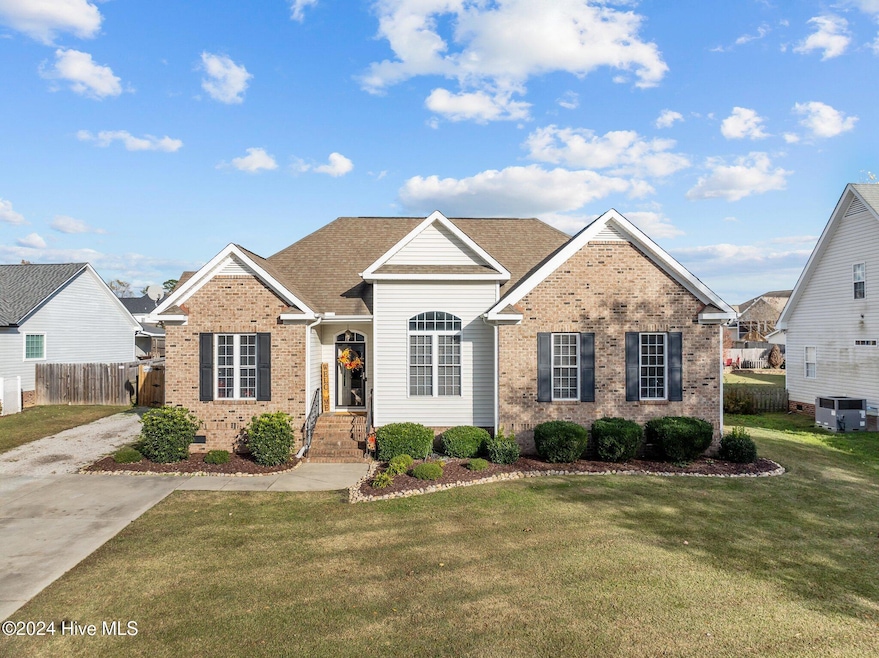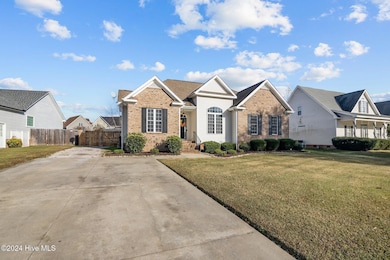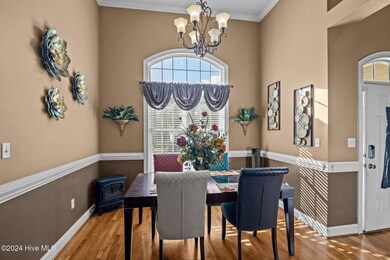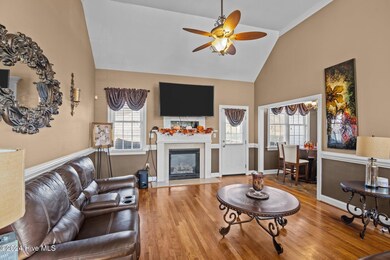
3817 Althorp Dr W Wilson, NC 27893
Highlights
- Deck
- No HOA
- Fenced Yard
- 1 Fireplace
- Formal Dining Room
- Brick or Stone Mason
About This Home
As of May 2025**Charming 3-Bedroom Custom Home with Hardwood Floors and Modern Comforts** Welcome to your dream home! This beautifully maintained 3-bedroom, 2-bathroom custom-built residence offers over 1,500 square feet of well-designed living space in a vibrant neighborhood close to fantastic dining and shopping options. As you step inside, the natural hardwood flooring throughout sets a warm and inviting tone. The spacious living room greets you upon entry, leading to a formal dining area on the right -- perfect for hosting dinners and gatherings. The thoughtfully designed layout features a split bedroom floor plan, providing privacy for the luxurious master suite. This serene retreat boasts trey ceilings, a spa-like bathroom with a double vanity, a soaking tub, a standalone shower, a water closet, and a generous walk-in closet. Two additional bedrooms and a second full bathroom offer comfort and convenience for family or guests. Don't miss this opportunity to own a custom gem in a highly desirable location. Schedule your tour today!Barn in the back does not convey.
Last Buyer's Agent
Devin Mizelle
Realty ONE Group Aspire License #346520

Home Details
Home Type
- Single Family
Est. Annual Taxes
- $3,105
Year Built
- Built in 2004
Lot Details
- 0.28 Acre Lot
- Lot Dimensions are 32 x20x13x10x13x14
- Fenced Yard
- Wood Fence
- Property is zoned R6
Home Design
- Brick or Stone Mason
- Architectural Shingle Roof
- Vinyl Siding
- Stick Built Home
Interior Spaces
- 1,529 Sq Ft Home
- 1-Story Property
- Ceiling Fan
- 1 Fireplace
- Blinds
- Formal Dining Room
- Crawl Space
Bedrooms and Bathrooms
- 3 Bedrooms
- 2 Full Bathrooms
- Walk-in Shower
Parking
- Driveway
- Paved Parking
Schools
- Jones Elementary School
- Forest Hills Middle School
- Hunt High School
Additional Features
- Deck
- Heat Pump System
Community Details
- No Home Owners Association
- Meadowmont Subdivision
Listing and Financial Details
- Assessor Parcel Number 3702-54-8940.000
Ownership History
Purchase Details
Home Financials for this Owner
Home Financials are based on the most recent Mortgage that was taken out on this home.Purchase Details
Home Financials for this Owner
Home Financials are based on the most recent Mortgage that was taken out on this home.Similar Homes in Wilson, NC
Home Values in the Area
Average Home Value in this Area
Purchase History
| Date | Type | Sale Price | Title Company |
|---|---|---|---|
| Warranty Deed | $265,000 | None Listed On Document | |
| Warranty Deed | $265,000 | None Listed On Document | |
| Warranty Deed | $140,000 | None Available |
Mortgage History
| Date | Status | Loan Amount | Loan Type |
|---|---|---|---|
| Open | $225,250 | New Conventional | |
| Closed | $225,250 | New Conventional | |
| Previous Owner | $75,000 | Credit Line Revolving | |
| Previous Owner | $129,000 | New Conventional | |
| Previous Owner | $142,000 | Adjustable Rate Mortgage/ARM |
Property History
| Date | Event | Price | Change | Sq Ft Price |
|---|---|---|---|---|
| 05/23/2025 05/23/25 | Sold | $265,000 | -0.9% | $173 / Sq Ft |
| 04/24/2025 04/24/25 | Pending | -- | -- | -- |
| 03/05/2025 03/05/25 | Price Changed | $267,500 | -0.9% | $175 / Sq Ft |
| 11/18/2024 11/18/24 | For Sale | $270,000 | +92.9% | $177 / Sq Ft |
| 10/28/2013 10/28/13 | Sold | $140,000 | -6.7% | $92 / Sq Ft |
| 10/01/2013 10/01/13 | Pending | -- | -- | -- |
| 07/18/2013 07/18/13 | For Sale | $150,000 | -- | $98 / Sq Ft |
Tax History Compared to Growth
Tax History
| Year | Tax Paid | Tax Assessment Tax Assessment Total Assessment is a certain percentage of the fair market value that is determined by local assessors to be the total taxable value of land and additions on the property. | Land | Improvement |
|---|---|---|---|---|
| 2025 | $3,105 | $277,272 | $50,000 | $227,272 |
| 2024 | $3,105 | $277,272 | $50,000 | $227,272 |
| 2023 | $2,023 | $155,056 | $28,000 | $127,056 |
| 2022 | $2,023 | $155,056 | $28,000 | $127,056 |
| 2021 | $2,023 | $155,056 | $28,000 | $127,056 |
| 2020 | $2,023 | $155,056 | $28,000 | $127,056 |
| 2019 | $2,023 | $155,056 | $28,000 | $127,056 |
| 2018 | $2,023 | $155,056 | $28,000 | $127,056 |
| 2017 | $1,992 | $155,056 | $28,000 | $127,056 |
| 2016 | $1,992 | $155,056 | $28,000 | $127,056 |
| 2014 | $2,000 | $160,626 | $28,000 | $132,626 |
Agents Affiliated with this Home
-
R
Seller's Agent in 2025
Rebecca Bunn
eXp Realty
-
D
Buyer's Agent in 2025
Devin Mizelle
Realty ONE Group Aspire
-
A
Seller's Agent in 2013
Adam Chesson
Chesson Realty
-
K
Buyer's Agent in 2013
Kathy Lineberger
EXP Realty LLC - C
Map
Source: Hive MLS
MLS Number: 100478419
APN: 3702-54-8940.000
- 3826 Althorp Dr W
- 3901 Althorp Dr W
- 3902 Althorp Dr W
- 3846 Althorp Dr W
- 2506 Westwood Ave W
- 2502 Westwood Ave W
- 2500 Hemsley Ln W
- 2405 Westwood Ave W
- 3700 Cessna Way
- 3700 Cessna Way Unit Ef 7
- 3702 Cessna Way
- 3610 Tarmac Rd Unit Ep 126
- 3610 Tarmac Rd
- 3612 Tarmac Rd Unit Ep 127
- 3612 Tarmac Rd
- 3600 Delta Dr
- 3614 Tarmac Rd Unit Ep 128
- 3614 Tarmac Rd
- 3616 Tarmac Rd Unit Ep 129
- 3616 Tarmac Rd






