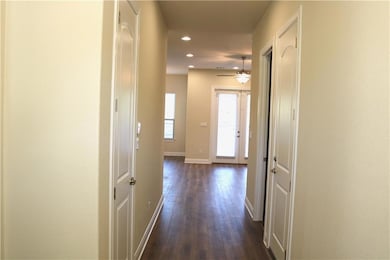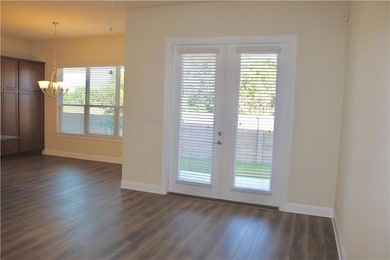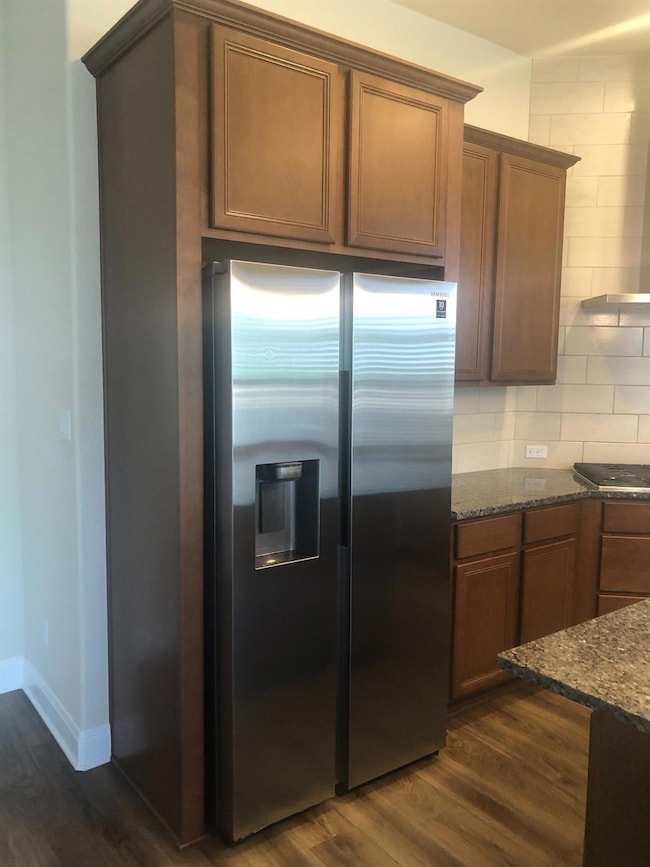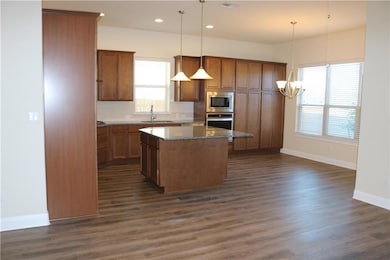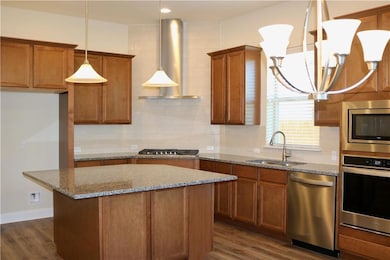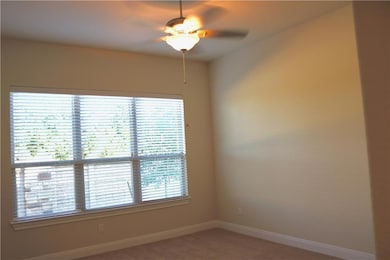3817 Chance Loop Round Rock, TX 78681
Mayfield Ranch NeighborhoodHighlights
- Kitchen Island
- 1-Story Property
- Ceiling Fan
- Parkside Elementary School Rated A
- Central Air
- Playground
About This Home
Step into this meticulously maintained one-story gem, ready for you to move in and make it your own. This inviting home features a bright, modern kitchen seamlessly flowing into an open-concept dining and family room, perfect for both everyday living and entertaining. Located in a secure, gated community, you'll enjoy both privacy and peace of mind. Convenience is key with close proximity to Costco, HEB, Target, IKEA, Dell, Apple, and more.
Listing Agent
FULL CIRCLE RE Brokerage Phone: (512) 375-3245 License #0793067 Listed on: 10/10/2025
Home Details
Home Type
- Single Family
Est. Annual Taxes
- $8,829
Year Built
- Built in 2019
Lot Details
- 5,188 Sq Ft Lot
- North Facing Home
- Level Lot
- Sprinkler System
Parking
- 2 Car Garage
- Front Facing Garage
Home Design
- Slab Foundation
Interior Spaces
- 1,572 Sq Ft Home
- 1-Story Property
- Ceiling Fan
- Vinyl Flooring
- Washer and Dryer
Kitchen
- Dishwasher
- Kitchen Island
Bedrooms and Bathrooms
- 3 Main Level Bedrooms
- 2 Full Bathrooms
Outdoor Features
- Playground
Schools
- Parkside Elementary School
- Stiles Middle School
- Rouse High School
Utilities
- Central Air
- Natural Gas Connected
Listing and Financial Details
- Security Deposit $1,999
- Tenant pays for all utilities
- The owner pays for association fees
- 12 Month Lease Term
- $49 Application Fee
- Assessor Parcel Number 17W33140000714
Community Details
Overview
- Gardens/Mayfield Condos Subdivision
Pet Policy
- Pet Deposit $250
- Dogs Allowed
- Small pets allowed
Map
Source: Unlock MLS (Austin Board of REALTORS®)
MLS Number: 8714460
APN: R547520
- 4740 Collins St Unit 608
- 4004 Callabero Cove
- 4005 Callabero Cove
- 4233 Kingsburg Dr
- 4308 Indian Oaks
- 4010 Halfway Cove
- 4306 S Summercrest Loop
- 3933 Kristencreek Ln
- 3820 Lagoona Dr
- 3817 Newland Dr
- 3712 Cerulean Way
- 3929 Vallarta Ln
- 6724 the Outer Ave
- 3769 Gentle Winds Ln
- 3754 Gentle Winds Ln
- 3721 Pine Needle Cir
- 1131 Stone Forest Trail
- 4009 Mason Cove
- 2521 Blended Tree Ranch Dr
- 3832 Stanyan Dr
- 4660 Katherine Dr Unit 507
- 3901 Tavarez St
- 4562 Katherine Dr Unit 211
- 4439 Hunters Lodge Dr
- 3729 Galena Hills Loop
- 4106 Springwillow Ln
- 3635 Flora Vista Loop
- 3929 Vallarta Ln
- 3792 Turetella Dr
- 3313 Pine Needle Cir
- 3769 Castle Rock Dr
- 3721 Pine Needle Cir
- 3709 Pine Needle Cir
- 3444 Pine Needle Cir
- 3713 Turetella Dr
- 3735 Castle Rock Dr
- 3661 Bainbridge St
- 4216 Tanglewood Estates Dr
- 3641 Bainbridge St
- 3451 Mayfield Ranch Blvd Unit 403

