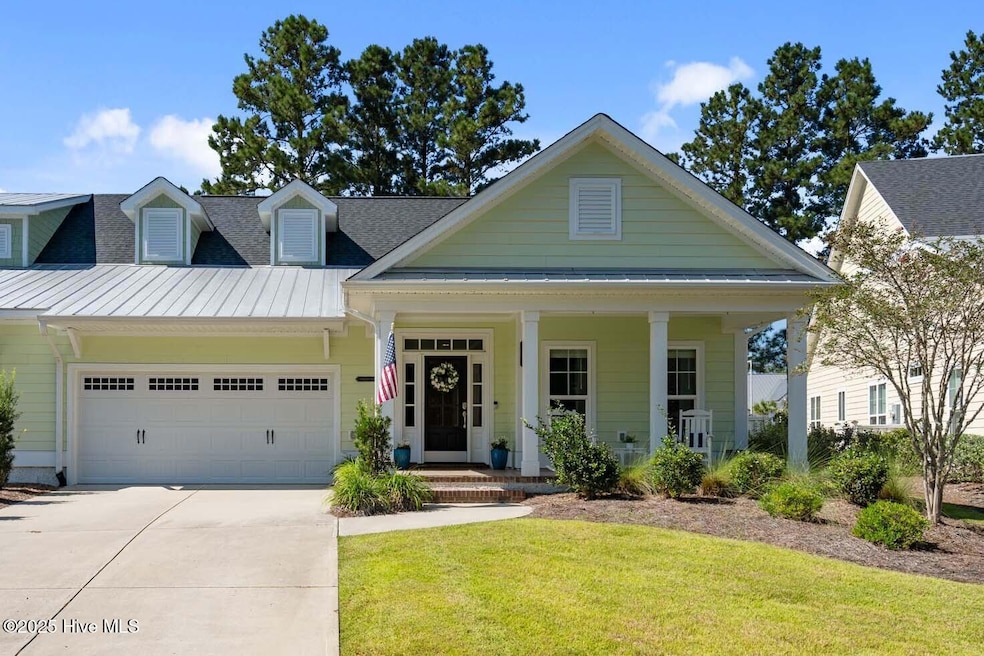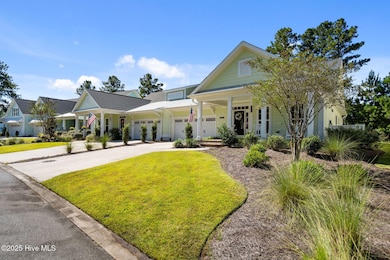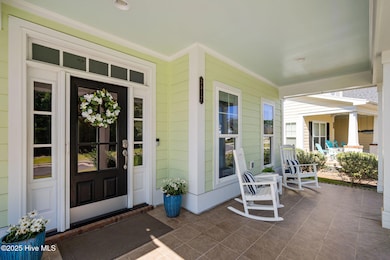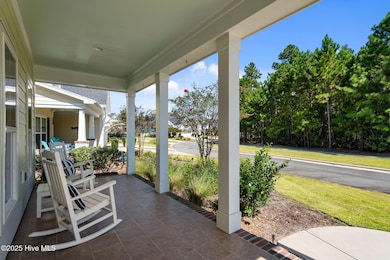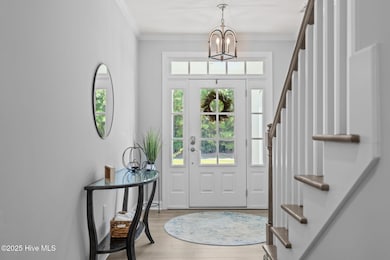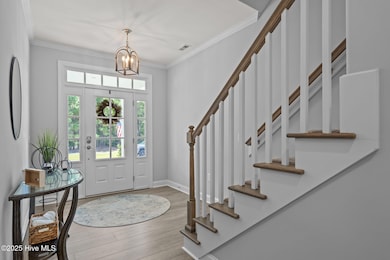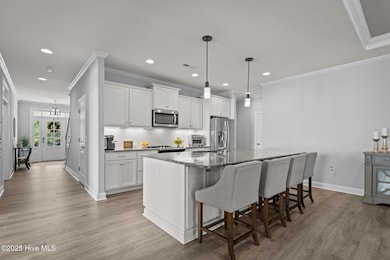3817 Mapleville Ln Leland, NC 28451
Estimated payment $3,060/month
Highlights
- Wood Flooring
- Fireplace
- Walk-in Shower
- Solid Surface Countertops
- Kitchen Island
- Combination Dining and Living Room
About This Home
This stunning Linville townhome, built by award-winning Trusst Builder Group, combines exceptional design, thoughtful upgrades, and versatile living. This home offers a welcoming rocking chair front porch , perfect for enjoying your morning coffee and chatting with the neighbors. The gourmet kitchen features custom cabinetry, an oversized island with seating and storage, expansive countertops, and stainless steel appliances. The open dining and family rooms share a tray ceiling and cozy gas fireplace, flowing seamlessly into the oversized screened porch with telescoping sliding doors. Complete with an adjoining patio, this outdoor space is perfect for year-round relaxation, entertaining, and dining. The main-floor primary suite offers a tray ceiling, large walk-in closet, and spa-inspired bath with double vanity, bidet, and tiled shower with dual shower heads. A study off the hall can be easily converted into a fourth bedroom, or used as an office, library, or craft room. The guest room has a full bath right beside it for convenience. Upstairs, a private suite includes a full bath, walk-in closets, and easy attic access with abundant storage. Located in Tennyson Village at Brunswick Forest, this home sits directly across from the Reflections amenity center with a fitness facility, locker rooms, and saltwater pool. Residents enjoy low-maintenance living with HOA-provided landscaping, master insurance, and access to resort-style amenities including three outdoor pools, an indoor pool with hot tub, tennis, pickleball and basketball courts, walking trails, Hammock Lake, a dog park, and a kayak launch. The Villages at Brunswick Forest provide shopping, dining, and medical facilities just minutes away, with downtown Wilmington and area beaches a short drive. This move-in ready home is more than a residence. It is a lifestyle upgrade in one of coastal North Carolina's most sought-after communities. Schedule your private showing today!
Townhouse Details
Home Type
- Townhome
Year Built
- Built in 2019
Parking
- 2
Home Design
- Architectural Shingle Roof
Interior Spaces
- Walk-in Shower
- 2-Story Property
- Bookcases
- Ceiling Fan
- Fireplace
- Blinds
- Combination Dining and Living Room
- Wood Flooring
Kitchen
- Kitchen Island
- Solid Surface Countertops
Schools
- Town Creek Elementary School
- North Brunswick High School
Utilities
- Heating Available
- Natural Gas Connected
- Municipal Trash
Map
Home Values in the Area
Average Home Value in this Area
Tax History
| Year | Tax Paid | Tax Assessment Tax Assessment Total Assessment is a certain percentage of the fair market value that is determined by local assessors to be the total taxable value of land and additions on the property. | Land | Improvement |
|---|---|---|---|---|
| 2025 | $3,150 | $449,300 | $125,000 | $324,300 |
| 2024 | $30 | $449,300 | $125,000 | $324,300 |
| 2023 | $3,055 | $449,300 | $125,000 | $324,300 |
| 2022 | $0 | $370,680 | $100,000 | $270,680 |
| 2021 | $0 | $370,680 | $100,000 | $270,680 |
| 2020 | $2,227 | $272,930 | $100,000 | $172,930 |
| 2019 | $710 | $100,000 | $100,000 | $0 |
| 2018 | $680 | $96,000 | $96,000 | $0 |
| 2017 | $680 | $96,000 | $96,000 | $0 |
Property History
| Date | Event | Price | List to Sale | Price per Sq Ft | Prior Sale |
|---|---|---|---|---|---|
| 01/06/2026 01/06/26 | For Sale | $535,000 | 0.0% | $231 / Sq Ft | |
| 12/20/2025 12/20/25 | Pending | -- | -- | -- | |
| 12/12/2025 12/12/25 | Off Market | $535,000 | -- | -- | |
| 12/03/2025 12/03/25 | For Sale | $535,000 | 0.0% | $231 / Sq Ft | |
| 09/25/2025 09/25/25 | For Sale | $535,000 | +44.8% | $231 / Sq Ft | |
| 11/08/2019 11/08/19 | Sold | $369,500 | 0.0% | $160 / Sq Ft | View Prior Sale |
| 10/08/2019 10/08/19 | Pending | -- | -- | -- | |
| 05/03/2019 05/03/19 | For Sale | $369,500 | -- | $160 / Sq Ft |
Purchase History
| Date | Type | Sale Price | Title Company |
|---|---|---|---|
| Warranty Deed | $99,500 | None Available | |
| Warranty Deed | -- | None Available |
Source: Hive MLS
MLS Number: 100532627
APN: 071CE021
- 3078 Broadhaven Dr
- 4210 Druids Glen Dr
- 5121 Killogren Way
- 3008 Broadhaven Dr
- 5764 Park West Cir
- 4069 Druids Glen Dr
- 2529 Centerway Ln
- 5884 Park West Cir
- 1229 Clendon Cir
- 4906 Glen Garden Cir
- 2112 Cokesbury Ct
- 3014 Catesville Cir
- 2101 Cokesbury Ct
- 3109 Lochgreen Cir
- 7148 Foxhollow Ln
- 2889 Hatchers
- 7952 Harrier Cir
- 9182 Crossbill Dr
- 5017 Killogren Way
- 3284 Gardenwood Dr
- 5872 Park West Cir
- 3093 Lochgreen Cir
- 1144 Indigo Bunting Dr
- 2385 Gadwall Ln
- 2065 Shelmore Way
- 5934 Goldeneye Dr
- 4118 Hobblebush Dr Unit Pearson
- 4118 Hobblebush Dr Unit Norman
- 4118 Hobblebush Dr Unit Bayshore
- 4118 Hobblebush Dr
- 8292 Paramount Point
- 3100 Ascend Loop
- 471 St Kitts Way
- 6146 Liberty Hall Dr
- 8708 Red Leaf Run
- 7111 Rock Fish Ln
- 94 Old Lanvale Rd NE Unit 4
- 1070 Clapboard Ln
- 1078 Clapboard Ln
- 1001 Hunterstone Dr
