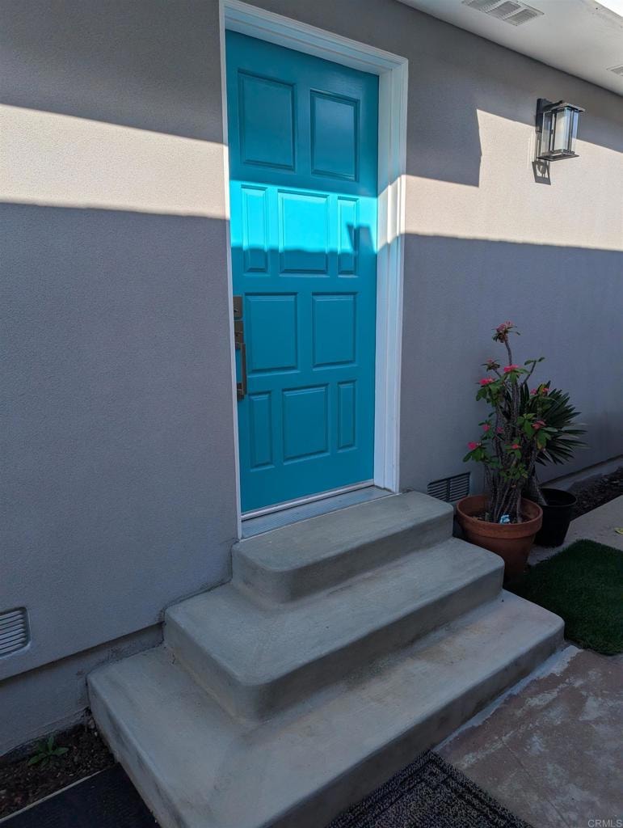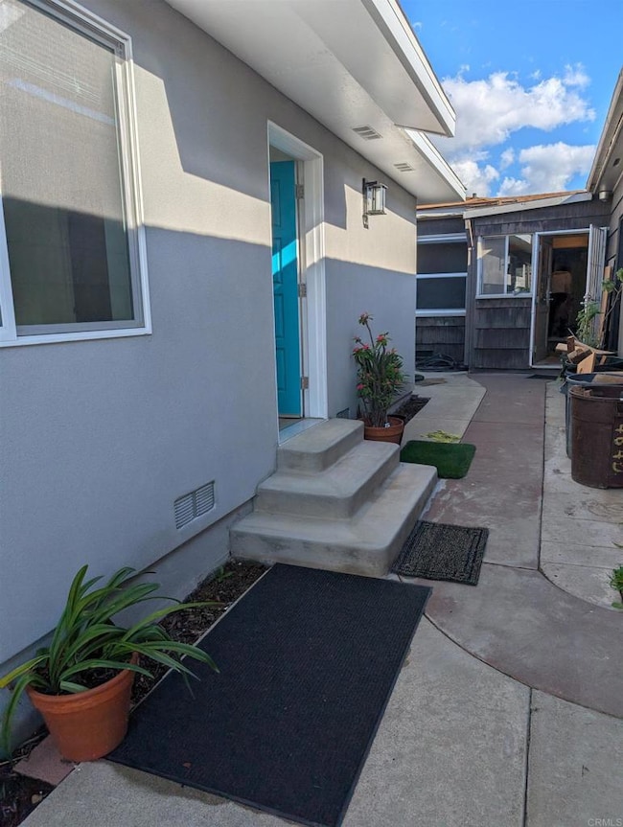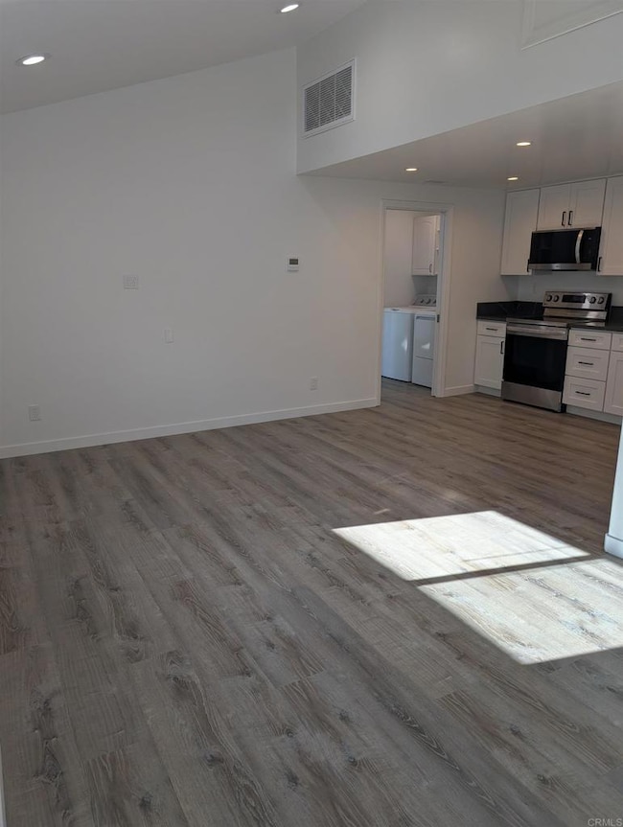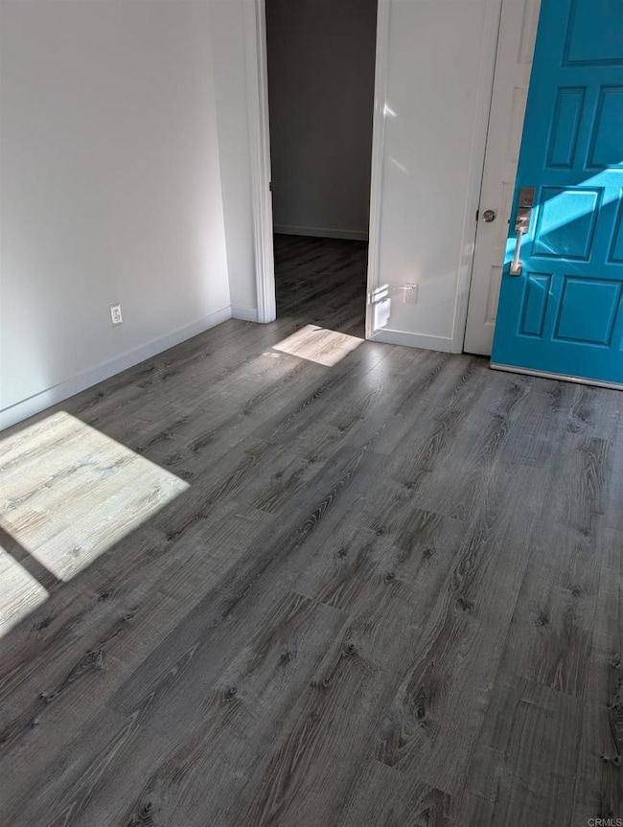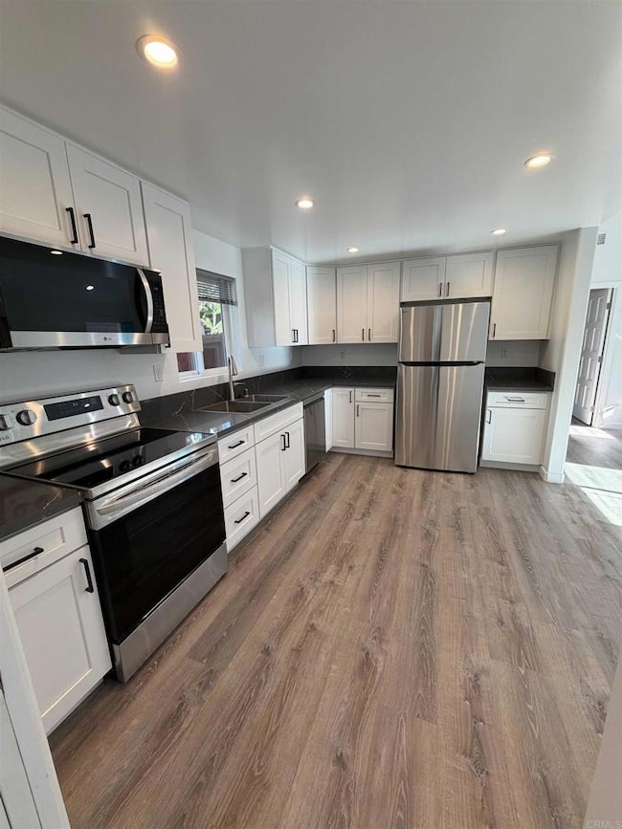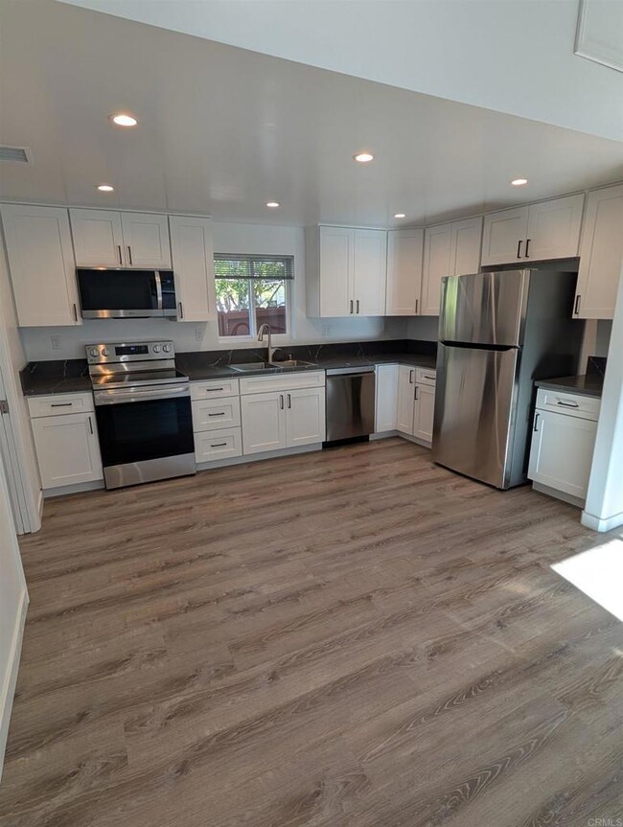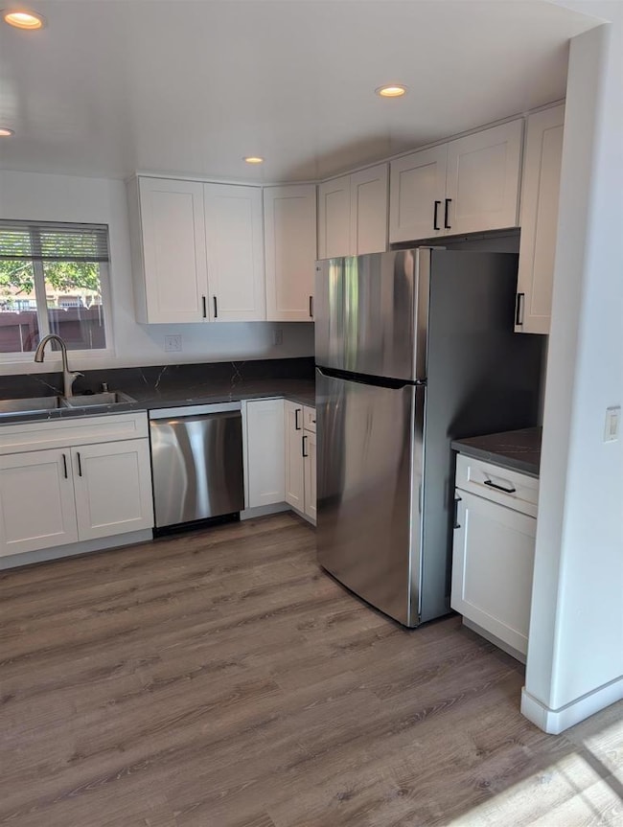3817 Rojo Tierra Rd La Mesa, CA 91941
Highlights
- New Construction
- Open Floorplan
- Granite Countertops
- Two Primary Bedrooms
- Vaulted Ceiling
- No HOA
About This Home
MOVE-IN READY--Brand New, Energy-Efficient 2-Bed / 2-Bath Home in La Mesa, 950 Sq Ft Welcome to your brand-new, energy-efficient home located at 3817 Rojo Tierra Road in the heart of La Mesa. This stunning new construction offers a bright, modern living experience with flexible spaces designed for comfort and convenience. The home boasts superior energy efficiency to keep utility costs down and features abundant natural light, making it the perfect sanctuary. Interior Features: • Open-Concept Design: Enjoy a spacious living, dining, and kitchen area highlighted by vaulted ceilings and large windows that fill the space with natural light. • Modern Kitchen: The kitchen is a chef’s delight, featuring all-new, energy-efficient (LG) appliances, sleek quartz countertops, and abundant cabinet storage. • Dual Master Suites: 2 bedrooms each function as private suites, with their own attached full bathroom and generous walk-in closet. • Full Laundry Room: A dedicated laundry room includes a washer and dryer and extra storage space—no more trips to the laundromat. • Climate Control: Central heating and air conditioning ensure year-round comfort. Room Dimensions: Bedroom 1- 10.7” X 13’ Closet 5’ X 6.6’ attached Full Bath with Tub. Bedroom 2- 10’ X 14’ Closet 5 X 7.9” attached Full Bath with Shower. Living area-18.8’ X 9’ Kitchen- 12’X 7’ Laundry Room- 8.8’ X 4.10” Outstanding Location: Peaceful Neighborhood: Located on a quiet street with no through traffic, ensuring a peaceful and private living environment. Ample Parking: Enjoy the convenience of dedicated off-street parking, in addition to plentiful street parking right in front of the property. Commuter Friendly: Minutes from major freeway access (94 and 125) and the trolley station, making the drive to downtown San Diego a quick 15-minute trip. Just a short walk to the revitalized downtown Lemon Grove business district, local shops, and eateries. 5 minute drive to the La Mesa Village Requirements: Credit Score: A credit report and FICO score of 720 or higher are required for all tenants over the age of 18. Income Verification: Applicants must provide verifiable income of 3 times the monthly rent. No Pets
Home Details
Home Type
- Single Family
Year Built
- Built in 2025 | New Construction
Lot Details
- 1,500 Sq Ft Lot
- Landscaped
- Front Yard
Home Design
- Entry on the 1st floor
Interior Spaces
- 950 Sq Ft Home
- 1-Story Property
- Open Floorplan
- Vaulted Ceiling
- Ceiling Fan
- Living Room
- Granite Countertops
Bedrooms and Bathrooms
- 2 Main Level Bedrooms
- Double Master Bedroom
- Walk-In Closet
Laundry
- Laundry Room
- Dryer
- Washer
Parking
- Parking Available
- Driveway
- Off-Street Parking
Utilities
- High Efficiency Air Conditioning
- Central Air
- No Heating
Additional Features
- ENERGY STAR Qualified Equipment
- Exterior Lighting
- Suburban Location
Community Details
- No Home Owners Association
Listing and Financial Details
- Security Deposit $3,200
- Available 11/26/25
- Tax Lot 499-162-05-00
- Tax Tract Number 146
Map
Source: California Regional Multiple Listing Service (CRMLS)
MLS Number: PTP2508788
- 7520 High St
- 8186 Lemon Grove Way Unit E
- 8166 Lemon Grove Way Unit B
- 8144 Lemon Grove Way Unit B
- 8050-52 Lemon Grove Way
- 8022 High St
- 3443 Golden View Terrace
- 3464 Trophy Dr
- 3443 Trophy Dr
- 3575 Grove St Unit 244
- 3555 Grove St Unit 231
- 3575 Grove St Unit 141
- 3565 Grove St Unit 237
- 3635 Grove St Unit 268
- 8188 Golden Ave
- 8192 Golden Ave
- 8190 Golden Ave
- 8180 Golden Ave
- 8186 Golden Ave
- 8176 Golden Ave
- 3707 Hilltop Dr Unit 1
- 3504 Sequoia St
- 7950 Broadway
- 100 Citronica Ln
- 4210 Spring St
- 3743-3753 Fairway Dr
- 4350 Summit Dr
- 4367 Summit Dr Unit ID1283912P
- 4302 Palm Ave
- 4201 Spring St
- 4341 Spring St
- 4300 Echo Ct
- 7555 Pacific Ave
- 4572 Nebo Dr Unit H
- 4515 3rd St
- 2911 Central Ave Unit 2911 Central Ave
- 8038 Lemon Ave Unit A
- 7726 University Ave Unit D
- 4535 Troy Ln Unit Studio
- 9061 Kenwood Dr
