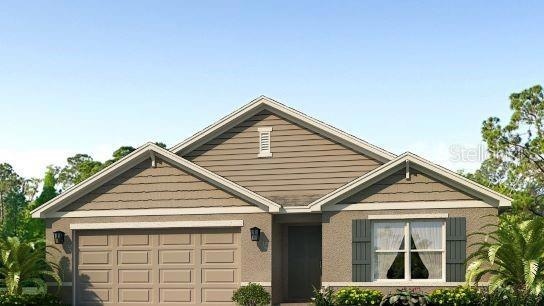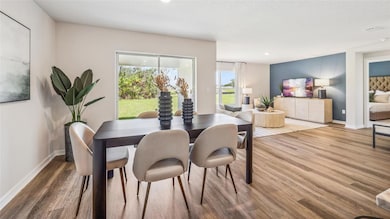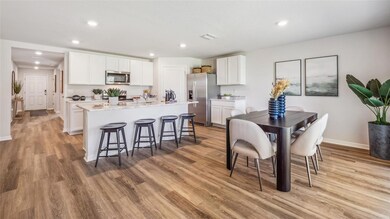3817 Silver Strand Trail Palmetto, FL 34221
West Ellenton NeighborhoodEstimated payment $2,821/month
Highlights
- Water Views
- Open Floorplan
- Great Room
- New Construction
- Bonus Room
- Community Pool
About This Home
Receive up to $20,000 towards closing costs and special interest rates with the use of our preferred lender - Now through November 23rd. This all-concrete block constructed, one-story layout optimizes living space with an open concept kitchen overlooking the living area, dining room, and the outdoor covered lanai. The well-appointed kitchen comes with all appliances, including refrigerator, built-in dishwasher, electric range, and microwave. The Bedroom 1, located at the back of the home for privacy, includes Bathroom 1. Two additional bedrooms share the second bathroom. The third bedroom is located near the laundry room, which is equipped with included washer and dryer. Pictures, photographs, colors, features, and sizes are for illustration purposes only and will vary from the homes as built. Home and community information including pricing, included features, terms, availability and amenities are subject to change and prior sale at any time without notice or obligation.
Listing Agent
D.R. HORTON REALTY OF SARASOTA Brokerage Phone: 941-256-7010 License #3546856 Listed on: 11/14/2025

Home Details
Home Type
- Single Family
Est. Annual Taxes
- $7,558
Year Built
- Built in 2025 | New Construction
Lot Details
- 7,865 Sq Ft Lot
- North Facing Home
- Metered Sprinkler System
- Landscaped with Trees
- Property is zoned PD-R
HOA Fees
- $136 Monthly HOA Fees
Parking
- 2 Car Attached Garage
Home Design
- Home is estimated to be completed on 11/14/25
- Slab Foundation
- Shingle Roof
- Block Exterior
- Stucco
Interior Spaces
- 1,828 Sq Ft Home
- Open Floorplan
- Blinds
- Sliding Doors
- Great Room
- Family Room Off Kitchen
- Den
- Bonus Room
- Water Views
- Walk-Up Access
Kitchen
- Range
- Microwave
- Dishwasher
- Disposal
Flooring
- Carpet
- Ceramic Tile
Bedrooms and Bathrooms
- 4 Bedrooms
- Walk-In Closet
- 2 Full Bathrooms
Laundry
- Laundry Room
- Dryer
- Washer
Home Security
- Smart Home
- Hurricane or Storm Shutters
Outdoor Features
- Patio
Schools
- James Tillman Elementary School
- Buffalo Creek Middle School
- Palmetto High School
Utilities
- Central Heating and Cooling System
- Heat Pump System
- Thermostat
- Phone Available
- Cable TV Available
Listing and Financial Details
- Home warranty included in the sale of the property
- Visit Down Payment Resource Website
- Tax Lot 59
- Assessor Parcel Number 716907959
- $1,797 per year additional tax assessments
Community Details
Overview
- Association fees include pool, ground maintenance, recreational facilities
- Access Management Association, Phone Number (813) 607-2220
- Built by D.R.Horton
- Silverstone North Subdivision, Cali Floorplan
- The community has rules related to deed restrictions
Recreation
- Community Playground
- Community Pool
Map
Home Values in the Area
Average Home Value in this Area
Tax History
| Year | Tax Paid | Tax Assessment Tax Assessment Total Assessment is a certain percentage of the fair market value that is determined by local assessors to be the total taxable value of land and additions on the property. | Land | Improvement |
|---|---|---|---|---|
| 2025 | $7,558 | $329,383 | $70,125 | $259,258 |
| 2024 | $7,558 | $329,383 | $70,125 | $259,258 |
| 2023 | $7,558 | $360,518 | $61,200 | $299,318 |
| 2022 | $6,966 | $317,553 | $60,000 | $257,553 |
| 2021 | $2,102 | $6,318 | $6,318 | $0 |
Property History
| Date | Event | Price | List to Sale | Price per Sq Ft |
|---|---|---|---|---|
| 11/14/2025 11/14/25 | For Sale | $389,990 | -- | $213 / Sq Ft |
Purchase History
| Date | Type | Sale Price | Title Company |
|---|---|---|---|
| Special Warranty Deed | -- | None Listed On Document |
Source: Stellar MLS
MLS Number: A4672154
APN: 7169-0795-9
- 4918 Gray Owl Terrace
- 5620 Night Owl Terrace
- 3911 Silver Strand Trail
- 3907 Silver Strand Trail
- 3825 Silver Strand Trail
- 5617 Flagstone Trail
- 3821 Silver Strand Trail
- 5521 Silver Moonlight Dr
- 5514 Silver Moonlight Dr
- 5525 Silver Moonlight Dr
- 5520 Silver Moonlight Dr
- 5603 Silver Moonlight Dr
- 5524 Silver Moonlight Dr
- 5607 Silver Moonlight Dr
- 4305 57th St E
- 5054 Rocky Coast Place
- 5608 Silver Moonlight Dr
- 5050 Rocky Coast Place
- Cali Plan at Silverstone North
- Aria Plan at Silverstone North
- 5278 Rocky Coast Place
- 4133 Silver Strand Trail
- 4116 Silver Strand Trail
- 4915 Gray Owl Terrace
- 4742 Reisswood Loop
- 4634 Reisswood Loop
- 5026 Rocky Coast Place
- 4647 Reisswood Loop
- 4718 Birdsong Dr
- 4807 Windy Hammock Way
- 4706 Reisswood Loop
- 4624 Birdsong Dr
- 4714 Reisswood Loop
- 4536 Reisswood Loop
- 4309 Hollow Stump Run
- 5308 34th Ave E
- 4343 Reisswood Loop
- 4611 Dusky Dawn Ln
- 5535 Tripoli Dr
- 4911 Willow Breeze Way






