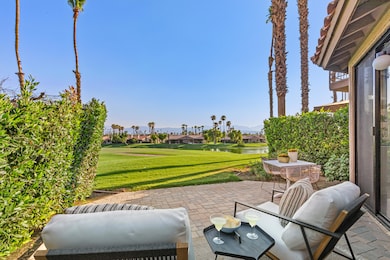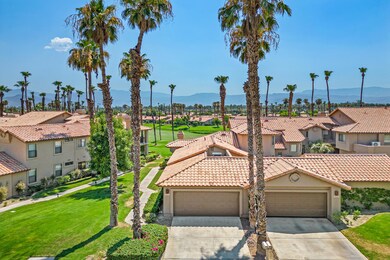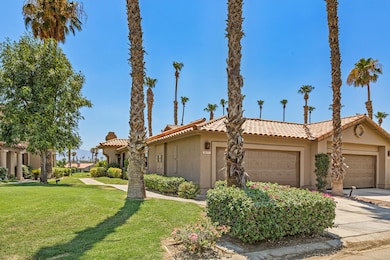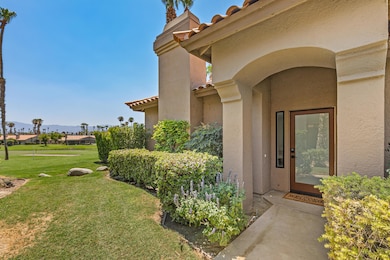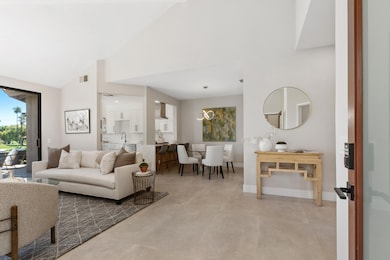
38177 Crocus Ln Palm Desert, CA 92211
Palm Valley NeighborhoodHighlights
- On Golf Course
- Steam Room
- Heated In Ground Pool
- Palm Desert High School Rated A
- Fitness Center
- Gated Community
About This Home
As of November 2024The most EXTRAORDINARY VIEWS AND STYLE in this fully modernized Vista Plan B single-story end unit home. From the moment you walk inside you'll be impressed by the panoramic mountain, water and golf course views. Open concept living with a fireplace and an abundance of natural light. The rich neutral tone on tone palette creates a warm, inviting atmosphere. From the pullout spice drawer to the professional-grade stainless steel appliances, quartz countertops, floating light oak shelving, this kitchen is an entertainer's dream. The primary suite boasts a spa-like bathroom with a custom vanity, a large walk-in shower, and a showpiece soaking tub. Enjoy direct access to a private courtyard patio. The back patio off the Living Room and Kitchen WOWS with stunning views of the expansive Challenge Course fairway of the 2nd hole, one of the two 18-hole courses designed by Ted Robinson. Upgrades include a built-in beverage bar with a wine cooler, recessed LED lighting, an indoor laundry room, a 2-car garage, ceiling fans, and back-lit defogging vanity mirrors. MOTIVATED Seller - Bring an offer! Palm Valley Country Club is a private resort community offering two Ted Robinson-designed 18-hole golf courses, a beautiful clubhouse with a restaurant and bar, 16 tennis courts, pickleball courts, a Jr. Olympic-sized lap pool and 46 community pools/spas and a spectacular full gym and spa with memberships available for an additional fee. Short-term rentals allowed.
Last Agent to Sell the Property
Coldwell Banker Realty License #01898254 Listed on: 07/07/2024

Property Details
Home Type
- Condominium
Est. Annual Taxes
- $4,030
Year Built
- Built in 1989
Lot Details
- On Golf Course
- End Unit
- South Facing Home
- Partially Fenced Property
- Landscaped
- Sprinkler System
HOA Fees
Property Views
- Pond
- Golf Course
- Mountain
Home Design
- Mediterranean Architecture
- Flat Roof Shape
- Slab Foundation
- Tile Roof
- Rolled or Hot Mop Roof
- Stone Exterior Construction
Interior Spaces
- 1,536 Sq Ft Home
- 1-Story Property
- Beamed Ceilings
- Vaulted Ceiling
- Ceiling Fan
- Recessed Lighting
- Gas Fireplace
- Sliding Doors
- Living Room with Fireplace
- Dining Area
- Den
- Tile Flooring
Kitchen
- Updated Kitchen
- Breakfast Bar
- Gas Range
- Range Hood
- Microwave
- Dishwasher
- Quartz Countertops
Bedrooms and Bathrooms
- 3 Bedrooms
- Walk-In Closet
- Remodeled Bathroom
- Double Vanity
- Low Flow Toliet
- Secondary bathroom tub or shower combo
- Shower Only
Laundry
- Laundry Room
- Dryer
- Washer
Parking
- 2 Car Direct Access Garage
- Side by Side Parking
- Garage Door Opener
- Golf Cart Parking
Pool
- Heated In Ground Pool
- Heated Spa
- In Ground Spa
- Fence Around Pool
- Spa Fenced
Utilities
- Forced Air Heating and Cooling System
- Heating System Uses Natural Gas
- Property is located within a water district
- Gas Water Heater
- Cable TV Available
Additional Features
- Concrete Porch or Patio
- Ground Level
Listing and Financial Details
- Assessor Parcel Number 626232006
Community Details
Overview
- Association fees include building & grounds, security, maintenance paid, cable TV
- Built by Sunrise
- Palm Valley Country Club Subdivision, Vista Plan B
- On-Site Maintenance
- Greenbelt
- Planned Unit Development
Amenities
- Community Barbecue Grill
- Steam Room
- Sauna
- Clubhouse
- Banquet Facilities
Recreation
- Golf Course Community
- Tennis Courts
- Pickleball Courts
- Fitness Center
- Community Pool
- Community Spa
Pet Policy
- Pet Restriction
Security
- Controlled Access
- Gated Community
Ownership History
Purchase Details
Home Financials for this Owner
Home Financials are based on the most recent Mortgage that was taken out on this home.Purchase Details
Home Financials for this Owner
Home Financials are based on the most recent Mortgage that was taken out on this home.Purchase Details
Home Financials for this Owner
Home Financials are based on the most recent Mortgage that was taken out on this home.Purchase Details
Purchase Details
Home Financials for this Owner
Home Financials are based on the most recent Mortgage that was taken out on this home.Purchase Details
Similar Homes in Palm Desert, CA
Home Values in the Area
Average Home Value in this Area
Purchase History
| Date | Type | Sale Price | Title Company |
|---|---|---|---|
| Grant Deed | $674,000 | Fidelity National Title | |
| Grant Deed | $674,000 | Fidelity National Title | |
| Grant Deed | $490,000 | Chicago Title | |
| Interfamily Deed Transfer | -- | First American Title Ins Co | |
| Interfamily Deed Transfer | -- | First American Title Ins Co | |
| Interfamily Deed Transfer | -- | -- | |
| Interfamily Deed Transfer | -- | Old Republic Title Co | |
| Interfamily Deed Transfer | -- | -- |
Mortgage History
| Date | Status | Loan Amount | Loan Type |
|---|---|---|---|
| Previous Owner | $510,300 | New Conventional | |
| Previous Owner | $544,185 | FHA | |
| Previous Owner | $20,000 | Credit Line Revolving | |
| Previous Owner | $89,500 | Stand Alone Refi Refinance Of Original Loan | |
| Previous Owner | $98,172 | Purchase Money Mortgage |
Property History
| Date | Event | Price | Change | Sq Ft Price |
|---|---|---|---|---|
| 11/18/2024 11/18/24 | Sold | $674,000 | 0.0% | $439 / Sq Ft |
| 11/05/2024 11/05/24 | Pending | -- | -- | -- |
| 10/21/2024 10/21/24 | Price Changed | $674,000 | -3.6% | $439 / Sq Ft |
| 07/25/2024 07/25/24 | Price Changed | $699,000 | -3.6% | $455 / Sq Ft |
| 07/07/2024 07/07/24 | For Sale | $725,000 | +48.0% | $472 / Sq Ft |
| 02/26/2024 02/26/24 | Sold | $490,000 | -1.8% | $319 / Sq Ft |
| 02/01/2024 02/01/24 | Pending | -- | -- | -- |
| 12/25/2023 12/25/23 | For Sale | $499,000 | -- | $325 / Sq Ft |
Tax History Compared to Growth
Tax History
| Year | Tax Paid | Tax Assessment Tax Assessment Total Assessment is a certain percentage of the fair market value that is determined by local assessors to be the total taxable value of land and additions on the property. | Land | Improvement |
|---|---|---|---|---|
| 2025 | $4,030 | $674,000 | $200,000 | $474,000 |
| 2023 | $4,030 | $293,964 | $81,147 | $212,817 |
| 2022 | $3,832 | $288,201 | $79,556 | $208,645 |
| 2021 | $3,739 | $282,551 | $77,997 | $204,554 |
| 2020 | $3,674 | $279,655 | $77,198 | $202,457 |
| 2019 | $3,608 | $274,173 | $75,685 | $198,488 |
| 2018 | $3,543 | $268,798 | $74,201 | $194,597 |
| 2017 | $3,495 | $263,529 | $72,747 | $190,782 |
| 2016 | $3,434 | $258,363 | $71,321 | $187,042 |
| 2015 | $3,446 | $254,484 | $70,250 | $184,234 |
| 2014 | $3,392 | $249,501 | $68,875 | $180,626 |
Agents Affiliated with this Home
-
The Briggs Group

Seller's Agent in 2024
The Briggs Group
Coldwell Banker Realty
(760) 422-4030
14 in this area
106 Total Sales
-
Christian Palacios Perez

Seller's Agent in 2024
Christian Palacios Perez
Desert Elite Properties, Inc.
(760) 423-6390
1 in this area
110 Total Sales
-
Laura Briggs
L
Seller Co-Listing Agent in 2024
Laura Briggs
Coldwell Banker Realty
(530) 258-2103
11 in this area
59 Total Sales
-
Stephanie Copeland
S
Buyer's Agent in 2024
Stephanie Copeland
Equity Union
(760) 574-9080
1 in this area
8 Total Sales
-
Sarah Martin

Buyer's Agent in 2024
Sarah Martin
Real Broker
(714) 317-9002
10 in this area
71 Total Sales
Map
Source: California Desert Association of REALTORS®
MLS Number: 219113887
APN: 626-232-006
- 38265 Crocus Ln
- 38354 Crocus Ln
- 38380 Crocus Ln
- 38361 Gazania Cir
- 38049 Crocus Ln
- 38417 Nasturtium Way
- 38390 Plumosa Cir
- 38453 Nasturtium Way
- 38517 Nasturtium Way
- 38019 Crocus Ln
- 38657 Dahlia Way
- 38746 Dahlia Cir
- 38180 Zinnia Ln E
- 38196 Zinnia Ln E
- 38592 Nasturtium Way
- 38858 Lobelia Cir
- 38750 Wisteria Dr
- 38782 Wisteria Dr
- 38674 Wisteria Dr
- 38811 Tandika Trail N

