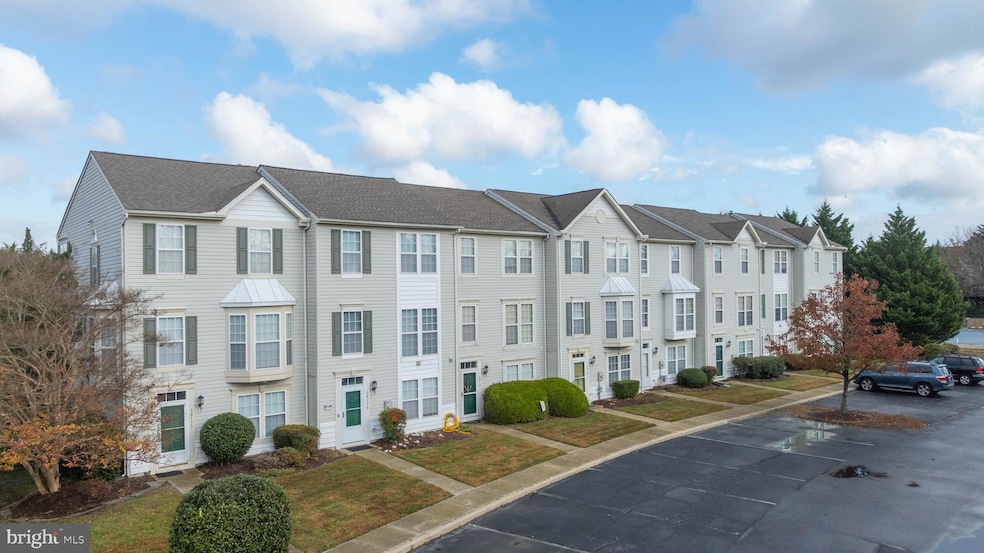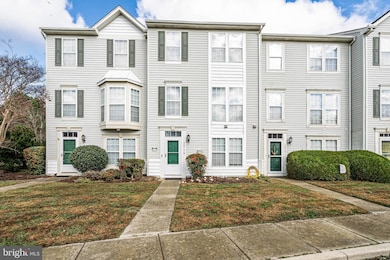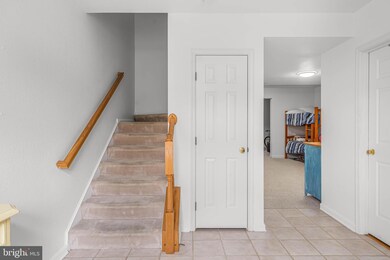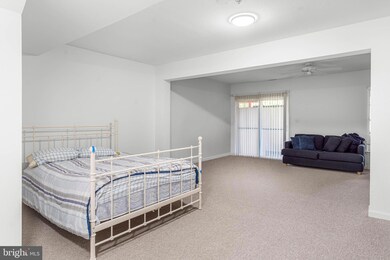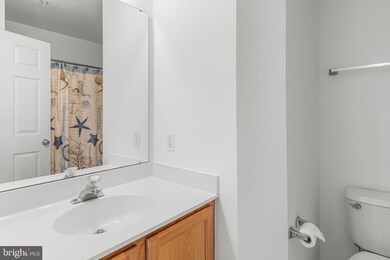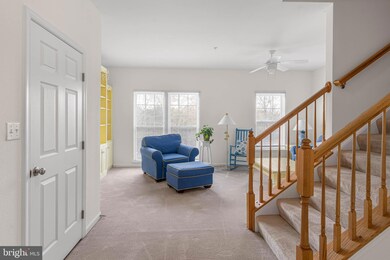38179 Greenport Ln Ocean View, DE 19970
Estimated payment $2,392/month
Highlights
- Coastal Architecture
- Deck
- Tennis Courts
- Lord Baltimore Elementary School Rated A-
- Community Pool
- Living Room
About This Home
This three-story townhome combines versatility and convenience, offering 3 bedrooms, 2.5 baths, and a valuable first-floor flex room perfect as an office, bonus room, gym, or an additional sleeping space. The lower level also includes a dedicated laundry area with a full-size washer and dryer and access to rear-yard space. The main living level features two spacious living rooms filled with natural light, anchored by a central kitchen with ample cabinetry, pantry storage, breakfast bar, and an adjacent dining area. The rear living room includes a cozy fireplace and opens to the back deck—ideal for relaxation or outdoor dining. The top floor offers a well-appointed primary suite with a private full bath, while two additional bedrooms share another full bathroom. Located just off Route 26, this home sits close to everyday conveniences—grocery stores, restaurants, medical services, and local shops—yet remains minutes from Bethany Beach and easily bikeable to the coastline. The surrounding area offers the best of coastal living with nearby golf courses, marinas, walking trails. The community provides a gated pool and tennis court for residents and guests at the end of the road. Practical as a primary residence, second home, or rental opportunity, this townhome provides flexible living in a sought-after location. Schedule your showing today!
Listing Agent
(302) 339-5368 christine@therealmccoygroup.com Coldwell Banker Realty License #RA0031081 Listed on: 11/24/2025

Open House Schedule
-
Sunday, November 30, 202512:00 to 2:00 pm11/30/2025 12:00:00 PM +00:0011/30/2025 2:00:00 PM +00:00Add to Calendar
Townhouse Details
Home Type
- Townhome
Est. Annual Taxes
- $782
Year Built
- Built in 2000
HOA Fees
- $82 Monthly HOA Fees
Home Design
- Coastal Architecture
- Slab Foundation
- Frame Construction
- Shingle Roof
- Vinyl Siding
Interior Spaces
- 2,394 Sq Ft Home
- Property has 3 Levels
- Gas Fireplace
- Family Room
- Living Room
Kitchen
- Oven
- Stove
- Microwave
- Freezer
- Dishwasher
Flooring
- Partially Carpeted
- Ceramic Tile
Bedrooms and Bathrooms
- 3 Bedrooms
Laundry
- Laundry Room
- Dryer
- Washer
Parking
- 3 Open Parking Spaces
- 3 Parking Spaces
- Parking Lot
Utilities
- Forced Air Heating and Cooling System
- Heating System Powered By Leased Propane
- Electric Water Heater
Additional Features
- More Than Two Accessible Exits
- Deck
- Property is in very good condition
Listing and Financial Details
- Coming Soon on 11/29/25
- Assessor Parcel Number 134-17.00-20.00-164
Community Details
Overview
- Association fees include pool(s), common area maintenance, trash, snow removal, reserve funds, lawn care front
- South Hampton Subdivision
- Property Manager
Recreation
- Tennis Courts
- Community Pool
Pet Policy
- Dogs and Cats Allowed
Map
Home Values in the Area
Average Home Value in this Area
Tax History
| Year | Tax Paid | Tax Assessment Tax Assessment Total Assessment is a certain percentage of the fair market value that is determined by local assessors to be the total taxable value of land and additions on the property. | Land | Improvement |
|---|---|---|---|---|
| 2025 | $786 | $26,000 | $0 | $26,000 |
| 2024 | $1,118 | $26,000 | $0 | $26,000 |
| 2023 | $1,117 | $26,000 | $0 | $26,000 |
| 2022 | $1,099 | $26,000 | $0 | $26,000 |
| 2021 | $1,066 | $26,000 | $0 | $26,000 |
| 2020 | $1,018 | $26,000 | $0 | $26,000 |
| 2019 | $1,013 | $26,000 | $0 | $26,000 |
| 2018 | $1,023 | $26,950 | $0 | $0 |
| 2017 | $1,029 | $26,950 | $0 | $0 |
| 2016 | $907 | $26,950 | $0 | $0 |
| 2015 | $935 | $26,950 | $0 | $0 |
| 2014 | $921 | $26,950 | $0 | $0 |
Purchase History
| Date | Type | Sale Price | Title Company |
|---|---|---|---|
| Deed | $154,000 | -- |
Source: Bright MLS
MLS Number: DESU2100910
APN: 134-17.00-20.00-164
- 37919 William Chandler Blvd
- 37709 Hickory St
- 37686 Holly St
- 38183 Beachwood Ct Unit 55
- 33280 Sassafras Ct
- 38275 Thistle Ct Unit 36
- 38319 Thistle Ln Unit 42
- 38235 Thistle Ct Unit 14
- 37599 Bluemont Turn
- 15114 Tranquility Ln
- 36025 Jackson St
- 36037 Jackson St
- 36031 Jackson St
- 2 Cromwell Dr
- 36041 Jackson St
- 36016 Jackson St
- 36038 Jackson St
- 36028 Jackson St
- 0 Shady Dell Park Birch Unit DESU2084840
- 0 Shady Dell Park Birch Unit DESU2100980
- 33718 Chatham Way
- 13 Basin Cove Way Unit T82L
- 34152 Gooseberry Ave
- 32837 Bauska Dr
- 70 Atlantic Ave Unit 70 Atlantic
- 39633 Round Robin Way Unit 2602
- 35802 Atlantic Ave
- 761 Salt Pond Rd Unit A
- 34490 Virginia Dr
- 117 Chandler Way
- 330 Garfield Extension
- 37323 Kestrel Way
- 13 Hull Ln Unit 2
- 23525 E Gate Dr
- 36599 Calm Water Dr
- 17701 Wilkens Way
- 35014 Sunfish Ln
- 31515 Deep Pond Ln
- 32334 Norman Ln
- 32323 Norman Ln
