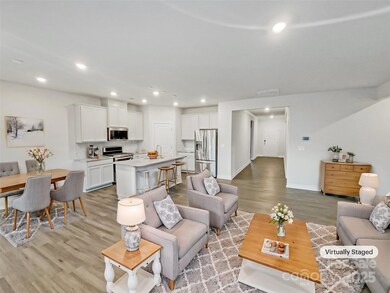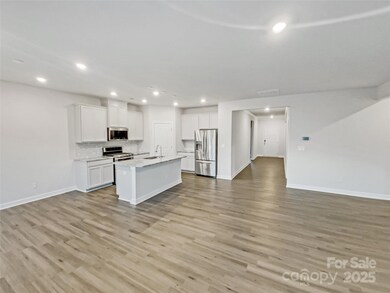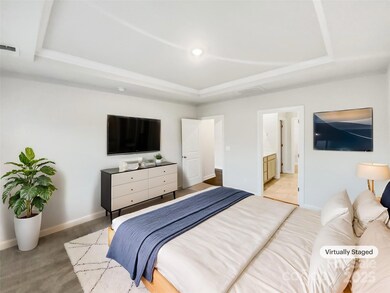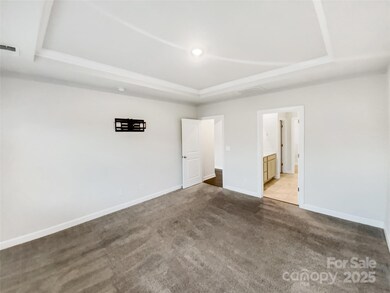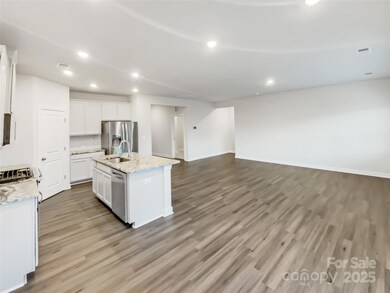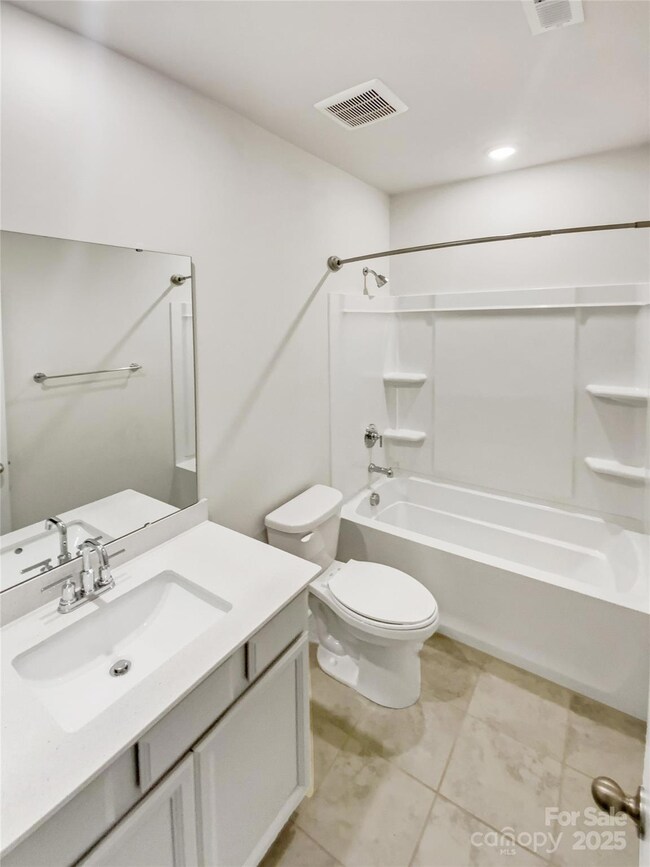
3818 Crosshill St Kannapolis, NC 28081
Highlights
- 2 Car Attached Garage
- Tile Flooring
- Fire Pit
- Charles E. Boger Elementary School Rated A-
- 1-Story Property
- Central Heating and Cooling System
About This Home
As of February 2025Seller may consider buyer concessions if made in an offer. Welcome to this exquisite property that exudes elegance and modernity. The neutral color paint scheme throughout the home creates a calming ambiance. The kitchen is a dream with all stainless steel appliances, an accent backsplash, a center island. The primary bedroom boasts a spacious walk-in closet. The primary bathroom is designed for comfort with double sinks. Outside, a patio provides a great space for relaxation. This property is a blend of comfort and sophistication. Don't miss this opportunity to make this beautiful house your new home.
Last Agent to Sell the Property
Opendoor Brokerage LLC Brokerage Email: Whuntsailors@opendoor.com License #229061 Listed on: 01/10/2025
Home Details
Home Type
- Single Family
Est. Annual Taxes
- $4,688
Year Built
- Built in 2020
HOA Fees
- $189 Monthly HOA Fees
Parking
- 2 Car Attached Garage
- Driveway
- 2 Open Parking Spaces
Home Design
- Brick Exterior Construction
- Slab Foundation
- Composition Roof
Interior Spaces
- 1,614 Sq Ft Home
- 1-Story Property
Kitchen
- Gas Range
- Microwave
- Dishwasher
Flooring
- Tile
- Vinyl
Bedrooms and Bathrooms
- 3 Main Level Bedrooms
- 2 Full Bathrooms
Schools
- Charles E. Boger Elementary School
- Northwest Cabarrus Middle School
- Northwest Cabarrus High School
Utilities
- Central Heating and Cooling System
- Heating System Uses Natural Gas
Additional Features
- Fire Pit
- Property is zoned TND
Community Details
- Key Community Management Association, Phone Number (704) 321-1556
- Kellswater Bridge Subdivision
- Mandatory home owners association
Listing and Financial Details
- Assessor Parcel Number 5602-69-8546-0000
Ownership History
Purchase Details
Home Financials for this Owner
Home Financials are based on the most recent Mortgage that was taken out on this home.Purchase Details
Home Financials for this Owner
Home Financials are based on the most recent Mortgage that was taken out on this home.Purchase Details
Home Financials for this Owner
Home Financials are based on the most recent Mortgage that was taken out on this home.Similar Homes in the area
Home Values in the Area
Average Home Value in this Area
Purchase History
| Date | Type | Sale Price | Title Company |
|---|---|---|---|
| Warranty Deed | $395,000 | None Listed On Document | |
| Warranty Deed | $395,000 | None Listed On Document | |
| Warranty Deed | $342,500 | None Listed On Document | |
| Warranty Deed | $342,500 | None Listed On Document | |
| Special Warranty Deed | $295,000 | None Available |
Mortgage History
| Date | Status | Loan Amount | Loan Type |
|---|---|---|---|
| Open | $375,250 | New Conventional | |
| Closed | $375,250 | New Conventional | |
| Previous Owner | $301,682 | VA |
Property History
| Date | Event | Price | Change | Sq Ft Price |
|---|---|---|---|---|
| 02/20/2025 02/20/25 | Sold | $395,000 | 0.0% | $245 / Sq Ft |
| 01/20/2025 01/20/25 | Pending | -- | -- | -- |
| 01/10/2025 01/10/25 | For Sale | $395,000 | +15.4% | $245 / Sq Ft |
| 01/07/2025 01/07/25 | Sold | $342,300 | -9.9% | $208 / Sq Ft |
| 11/15/2024 11/15/24 | Price Changed | $379,900 | -5.0% | $231 / Sq Ft |
| 11/11/2024 11/11/24 | Price Changed | $399,900 | -1.3% | $244 / Sq Ft |
| 10/07/2024 10/07/24 | Price Changed | $405,000 | -2.4% | $247 / Sq Ft |
| 10/01/2024 10/01/24 | Price Changed | $414,900 | -2.4% | $253 / Sq Ft |
| 09/16/2024 09/16/24 | Price Changed | $424,900 | -2.3% | $259 / Sq Ft |
| 09/07/2024 09/07/24 | For Sale | $435,000 | -- | $265 / Sq Ft |
Tax History Compared to Growth
Tax History
| Year | Tax Paid | Tax Assessment Tax Assessment Total Assessment is a certain percentage of the fair market value that is determined by local assessors to be the total taxable value of land and additions on the property. | Land | Improvement |
|---|---|---|---|---|
| 2024 | $4,688 | $412,840 | $92,000 | $320,840 |
| 2023 | $3,505 | $255,830 | $58,000 | $197,830 |
| 2022 | $3,505 | $255,830 | $58,000 | $197,830 |
| 2021 | $3,505 | $255,830 | $58,000 | $197,830 |
Agents Affiliated with this Home
-
W
Seller's Agent in 2025
Whitney Hunt Sailors
Opendoor Brokerage LLC
-
L
Seller's Agent in 2025
Libby Offnick
RE/MAX Executives Charlotte, NC
-
K
Buyer's Agent in 2025
Karen Minter
Costello Real Estate and Investments LLC
-
T
Buyer's Agent in 2025
Thomas Shoupe
Opendoor Brokerage LLC
Map
Source: Canopy MLS (Canopy Realtor® Association)
MLS Number: 4212719
APN: 5602-69-8546-0000
- 3833 Crossbane St
- 3833 Isenhour Rd
- 3938 Isenhour Rd
- 3886 Longmore Ln
- 3681 Glenview Ave
- 3617 Glenview Ave
- 3532 Tully Ave
- 4812 Laymore Ln
- 4410 Burgin St
- 4149 Longmore Ln
- 3588 County Down Ave
- 3203 Kelsey Plaza
- 3870 County Down Ave
- 1828 Independence Square
- 3211 Keady Mill Loop
- 3820 Shider Ln
- 4874 Breden St
- 1896 Independence Square
- 4170 County Down Ave
- 1200 Berkshire Dr

