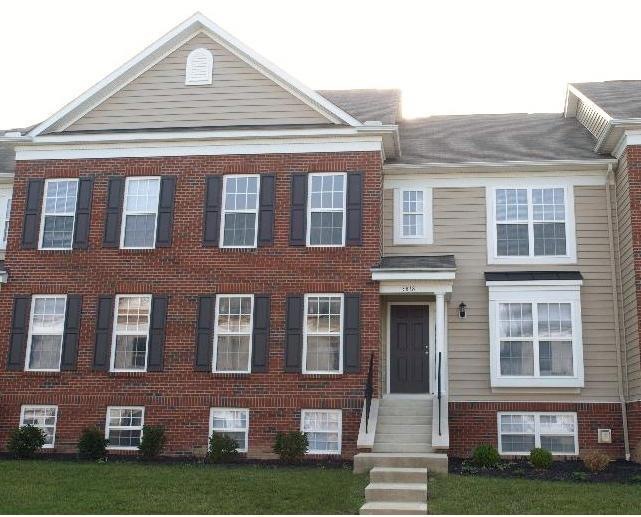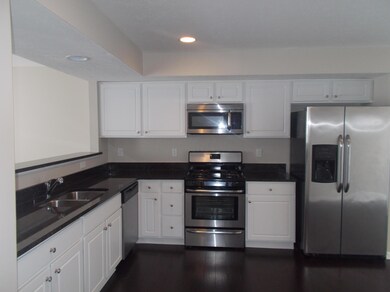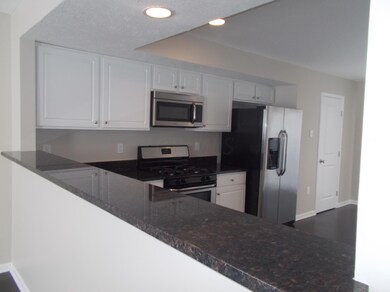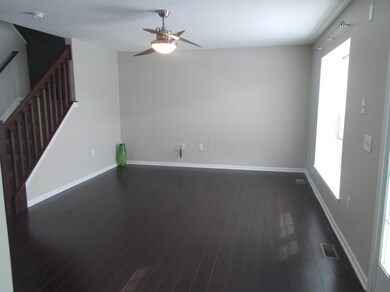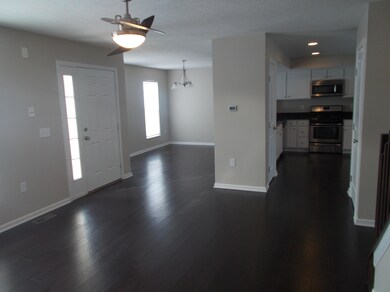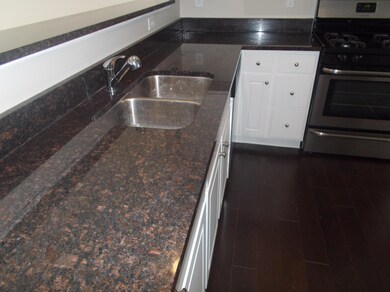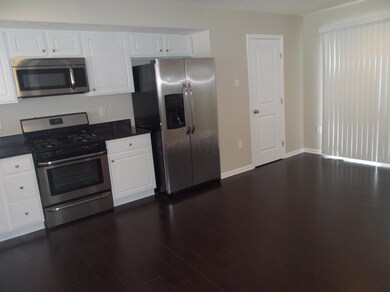
3818 Dowitcher Ln Columbus, OH 43230
Preserve South NeighborhoodHighlights
- Fitness Center
- Deck
- Fenced Yard
- Clubhouse
- Community Pool
- 2 Car Attached Garage
About This Home
As of April 2015This Community and Condo has it All! Gorgeous Granite, Stainless Steel Appliances, Three Levels Freshly Painted in a Warm Neutral, Beautiful Dark Hardwood Floors on entire Main Level, California Berber on 2nd floor and lower level, Enjoy the Open Floor Plan featuring Formal Dining room, Living Room, Eat-in kitchen with plenty of Counter tops and White Cabinets, Pantry, Additional Storage and Half Bath. Enter Master Suite through Double Doors, enjoy Cathedral ceiling, garden tub, separate shower and double sinks, Large Closet and separate Shoe Closet. 2nd and 3rd bedrooms have nice size closets and 2nd full bath. Lower level is completely wired for surround sound and warm up by the Fireplace. 2 car garage with storage shelves. Condo completed in 2012 and only One Owner!
Last Agent to Sell the Property
Julie Gribben
e-Merge Real Estate Listed on: 04/13/2015
Last Buyer's Agent
Jeremy Pape
HER, Realtors License #2003012582
Property Details
Home Type
- Condominium
Est. Annual Taxes
- $3,473
Year Built
- Built in 2007
Lot Details
- 1 Common Wall
- Fenced Yard
- Fenced
Parking
- 2 Car Attached Garage
Home Design
- Brick Exterior Construction
Interior Spaces
- 2,200 Sq Ft Home
- 2-Story Property
- Gas Log Fireplace
- Insulated Windows
- Carpet
- Basement
- Recreation or Family Area in Basement
- Laundry on lower level
Kitchen
- Gas Range
- Microwave
- Dishwasher
Bedrooms and Bathrooms
- 3 Bedrooms
- Garden Bath
Outdoor Features
- Deck
- Patio
Utilities
- Central Air
- Heating System Uses Gas
Listing and Financial Details
- Assessor Parcel Number 010-286273-90
Community Details
Overview
- Property has a Home Owners Association
- Association fees include lawn care, insurance, trash, snow removal
- Association Phone (614) 918-2000
- Lifestyle Prop. Mngm HOA
- On-Site Maintenance
Amenities
- Clubhouse
- Recreation Room
Recreation
- Fitness Center
- Community Pool
- Bike Trail
- Snow Removal
Ownership History
Purchase Details
Home Financials for this Owner
Home Financials are based on the most recent Mortgage that was taken out on this home.Purchase Details
Home Financials for this Owner
Home Financials are based on the most recent Mortgage that was taken out on this home.Similar Homes in the area
Home Values in the Area
Average Home Value in this Area
Purchase History
| Date | Type | Sale Price | Title Company |
|---|---|---|---|
| Warranty Deed | $173,000 | Northwest Title Family Of Co | |
| Limited Warranty Deed | $165,200 | None Available |
Mortgage History
| Date | Status | Loan Amount | Loan Type |
|---|---|---|---|
| Open | $35,800 | Future Advance Clause Open End Mortgage | |
| Open | $147,000 | New Conventional | |
| Previous Owner | $156,916 | New Conventional |
Property History
| Date | Event | Price | Change | Sq Ft Price |
|---|---|---|---|---|
| 04/10/2015 04/10/15 | Sold | $173,000 | -8.5% | $79 / Sq Ft |
| 03/11/2015 03/11/15 | Pending | -- | -- | -- |
| 02/21/2015 02/21/15 | For Sale | $189,000 | +14.4% | $86 / Sq Ft |
| 04/13/2012 04/13/12 | Sold | $165,175 | +5.9% | $75 / Sq Ft |
| 03/14/2012 03/14/12 | Pending | -- | -- | -- |
| 02/05/2012 02/05/12 | For Sale | $155,900 | -- | $71 / Sq Ft |
Tax History Compared to Growth
Tax History
| Year | Tax Paid | Tax Assessment Tax Assessment Total Assessment is a certain percentage of the fair market value that is determined by local assessors to be the total taxable value of land and additions on the property. | Land | Improvement |
|---|---|---|---|---|
| 2024 | $4,517 | $98,570 | $16,810 | $81,760 |
| 2023 | $4,461 | $98,560 | $16,800 | $81,760 |
| 2022 | $3,955 | $74,420 | $6,130 | $68,290 |
| 2021 | $3,867 | $74,420 | $6,130 | $68,290 |
| 2020 | $3,872 | $74,420 | $6,130 | $68,290 |
| 2019 | $3,613 | $59,550 | $4,910 | $54,640 |
| 2018 | $3,535 | $59,550 | $4,910 | $54,640 |
| 2017 | $3,610 | $59,550 | $4,910 | $54,640 |
| 2016 | $3,817 | $57,620 | $9,250 | $48,370 |
| 2015 | $3,465 | $57,620 | $9,250 | $48,370 |
| 2014 | $3,473 | $57,620 | $9,250 | $48,370 |
| 2013 | $122 | $4,095 | $4,095 | $0 |
Agents Affiliated with this Home
-
J
Seller's Agent in 2015
Julie Gribben
E-Merge
-
J
Buyer's Agent in 2015
Jeremy Pape
HER, Realtors
-
L
Seller's Agent in 2012
Laura Duffy
Lifestyle Real Estate Services, LTD
-
C
Buyer's Agent in 2012
Christopher Pedon
Howard Hanna Real Estate Svcs
Map
Source: Columbus and Central Ohio Regional MLS
MLS Number: 215004935
APN: 010-286273
- 3839 Rubythroat Dr
- 6295 Hares Ear Dr
- 6169 Needletail Rd
- 6299 Royal Tern Crossing
- 6339 Downwing Ln Unit 8-6339
- 3984 Lavender Ridge Dr
- 6322 Wagtail Rd
- 3962 Sweet Shadow Ave
- 3947 Summerstone Dr
- 3983 Summerstone Dr
- 6199 Brenthurst Dr
- 6200 Whitespire Dr
- 1322 Amberlea Dr E Unit 14
- 4142 Pathfield Dr
- 4654 Collingville Way
- 4124 Aumbrey Ct
- 4135 Aumbrey Ct
- 1270 Windward Way W Unit 22
- 6227 Stonewalk Ln
- 4158 Windbud Dr
