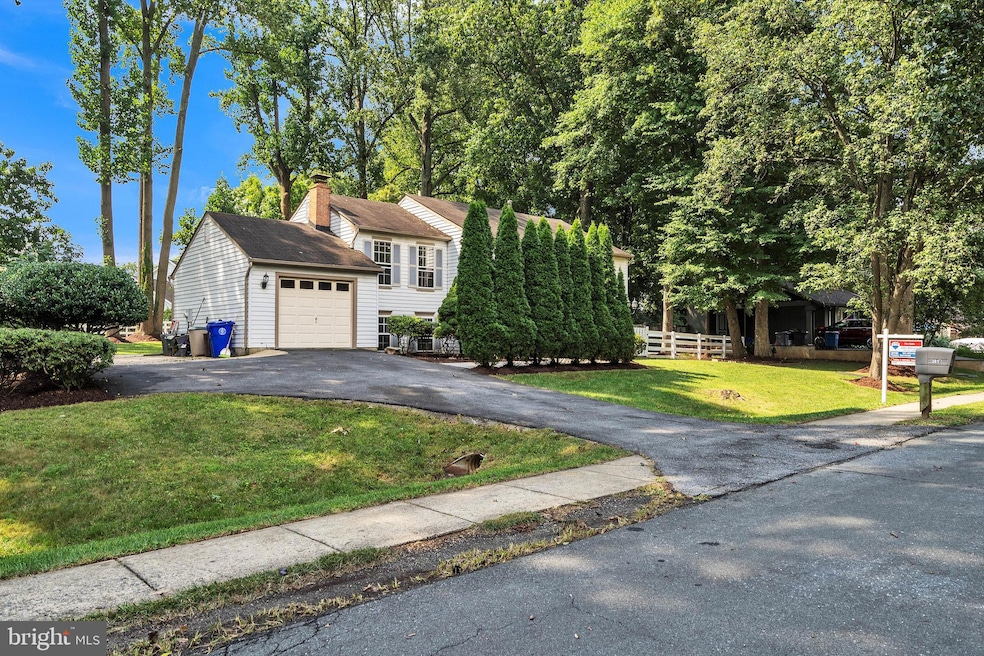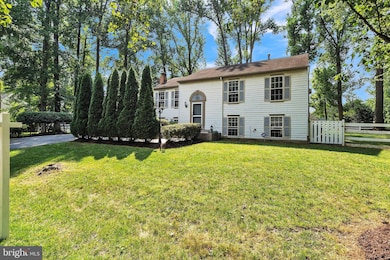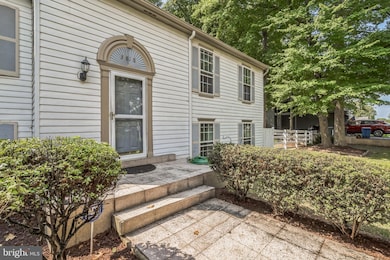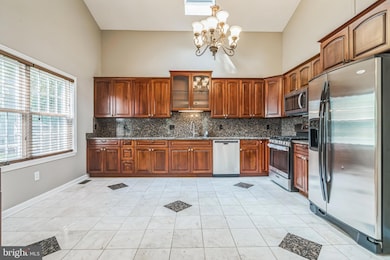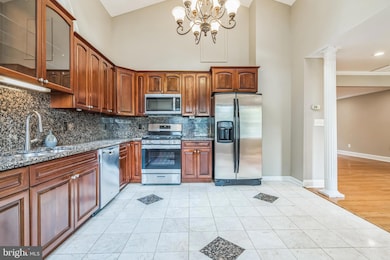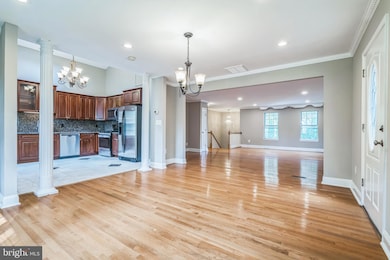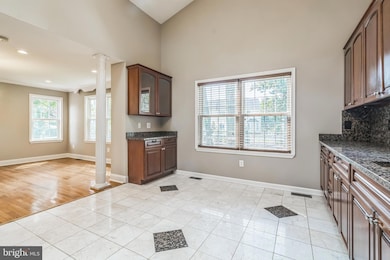
Estimated payment $4,534/month
Highlights
- Second Kitchen
- Eat-In Gourmet Kitchen
- Open Floorplan
- Olney Elementary School Rated A
- View of Trees or Woods
- Premium Lot
About This Home
Welcome to your ideal home in Olney! This exquisite split foyer residence boasts 5 bedrooms and 3 full baths, situated in a tranquil, family-oriented neighborhood. The property features a large, beautiful flat yard and has been significantly enlarged, almost doubling its original size. The extensive rear addition enhances both floors, offering a welcoming and open living environment suited for contemporary lifestyles. On the main level, enjoy bright and airy spaces with seamless connectivity among the living, dining, and bonus rooms, all filled with natural light. The gourmet kitchen impresses with nearly new stainless-steel appliances, granite countertops, and a spacious dining area, perfect for hosting family gatherings. The master suite is a private sanctuary with a walk-in closet and en-suite bath, complemented by two more bedrooms and another full bath. The lower level mirrors the main floor’s layout, featuring two large bedrooms, a generous open living area, and direct garage access. Recent improvements include a new stainless-steel refrigerator, updated countertops, modern lighting, and fresh carpeting in the bedrooms. The outdoor area is perfect for entertaining, with a private patio and deck set in a nearly half-acre, fully fenced backyard, ideal for gatherings and relaxation. Additional features include extra refrigerators in the garage and lower level, stylish lighting fixtures throughout, and cleaned carpets. Conveniently located less than half a mile from the center of Olney, the home offers easy walking access to restaurants, shopping, and more. Enjoy the perfect combination of modern updates, spacious living, and a great location. Schedule a private tour today and make this dream home yours!
Home Details
Home Type
- Single Family
Est. Annual Taxes
- $2,024
Year Built
- Built in 1984 | Remodeled in 2004
Lot Details
- 0.44 Acre Lot
- Privacy Fence
- Back Yard Fenced
- Premium Lot
- Wooded Lot
- Property is in good condition
- Property is zoned R200
HOA Fees
- $85 Monthly HOA Fees
Parking
- 1 Car Direct Access Garage
- 3 Driveway Spaces
- Front Facing Garage
- Garage Door Opener
Home Design
- Split Foyer
- Block Foundation
- Asphalt Roof
- Vinyl Siding
- Stick Built Home
- Masonry
- Tile
Interior Spaces
- Property has 2 Levels
- Open Floorplan
- Crown Molding
- Recessed Lighting
- Double Pane Windows
- Window Treatments
- Sliding Doors
- Six Panel Doors
- Great Room
- Living Room
- Formal Dining Room
- Recreation Room
- Bonus Room
- Sun or Florida Room
- Views of Woods
Kitchen
- Eat-In Gourmet Kitchen
- Second Kitchen
- Stove
- Range Hood
- Built-In Microwave
- Ice Maker
- Dishwasher
- Stainless Steel Appliances
- Upgraded Countertops
- Disposal
Flooring
- Wood
- Carpet
- Ceramic Tile
Bedrooms and Bathrooms
- En-Suite Primary Bedroom
- En-Suite Bathroom
- Walk-In Closet
Laundry
- Laundry Room
- Electric Dryer
- Washer
Finished Basement
- Heated Basement
- Connecting Stairway
- Interior Basement Entry
- Space For Rooms
- Basement Windows
Home Security
- Storm Windows
- Storm Doors
Outdoor Features
- Patio
Schools
- Olney Elementary School
- Rosa M. Parks Middle School
- Sherwood High School
Utilities
- Forced Air Heating and Cooling System
- Vented Exhaust Fan
- Natural Gas Water Heater
Listing and Financial Details
- Assessor Parcel Number 160802272188
Community Details
Overview
- Association fees include snow removal, common area maintenance, trash, reserve funds, management
- Olney Square Subdivision
- Property Manager
Amenities
- Common Area
Recreation
- Community Playground
Map
Home Values in the Area
Average Home Value in this Area
Tax History
| Year | Tax Paid | Tax Assessment Tax Assessment Total Assessment is a certain percentage of the fair market value that is determined by local assessors to be the total taxable value of land and additions on the property. | Land | Improvement |
|---|---|---|---|---|
| 2024 | $6,599 | $534,333 | $0 | $0 |
| 2023 | $5,533 | $503,867 | $0 | $0 |
| 2022 | $4,940 | $473,400 | $275,300 | $198,100 |
| 2021 | $4,767 | $469,133 | $0 | $0 |
| 2020 | $4,767 | $464,867 | $0 | $0 |
| 2019 | $4,705 | $460,600 | $275,300 | $185,300 |
| 2018 | $4,706 | $460,600 | $275,300 | $185,300 |
| 2017 | $4,799 | $460,600 | $0 | $0 |
| 2016 | -- | $474,000 | $0 | $0 |
| 2015 | $3,506 | $455,800 | $0 | $0 |
| 2014 | $3,506 | $437,600 | $0 | $0 |
Property History
| Date | Event | Price | Change | Sq Ft Price |
|---|---|---|---|---|
| 07/29/2025 07/29/25 | Rented | $3,850 | 0.0% | -- |
| 06/01/2025 06/01/25 | For Rent | $3,850 | 0.0% | -- |
| 06/01/2025 06/01/25 | For Sale | $775,000 | -- | $200 / Sq Ft |
Purchase History
| Date | Type | Sale Price | Title Company |
|---|---|---|---|
| Deed | $350,000 | -- |
Mortgage History
| Date | Status | Loan Amount | Loan Type |
|---|---|---|---|
| Open | $427,900 | Credit Line Revolving | |
| Closed | $400,000 | Future Advance Clause Open End Mortgage | |
| Closed | $235,000 | Stand Alone Refi Refinance Of Original Loan | |
| Closed | $125,000 | Credit Line Revolving | |
| Closed | $50,000 | Credit Line Revolving | |
| Closed | $240,000 | Stand Alone Refi Refinance Of Original Loan | |
| Closed | $75,500 | Stand Alone Refi Refinance Of Original Loan |
Similar Homes in the area
Source: Bright MLS
MLS Number: MDMC2183612
APN: 08-02272188
- 18333 Dutchess Dr
- 18324 Queen Elizabeth Dr
- 3502 Dartmoor Ln
- 3621 Toddsbury Ln
- 18275 Rolling Meadow Way
- 18015 Queen Elizabeth Dr
- 18508 Queen Elizabeth Dr
- 18513 Rolling Acres Way
- 18045 Wagonwheel Ct
- 6 Wachs Ct
- 18704 Bloomfield Rd
- 4352 Morningwood Dr
- 18624 Queen Elizabeth Dr
- 3420 N High St
- 18636 Tanterra Way
- 18324 Darnell Dr
- 4004 Briars Rd
- 4201 Briars Rd
- 0 Briars Rd
- 4711 Thornhurst Dr
- 18005 Queen Elizabeth Dr
- 3334 Tidewater Ct
- 18301 Georgia Ave
- 18101 Marksman Cir
- 17479 Queen Elizabeth Dr
- 17411 Pipers Way
- 2932 McGee Way
- 4807 Waltonshire Cir
- 3247 Saint Florence Terrace
- 17827 Shotley Bridge Place
- 17031 Georgia Ave
- 800 Lower Barn Way
- 17330 Quaker Ln
- 3501 Landing Way
- 3911 Doc Berlin Dr Unit 32
- 15611 Coolidge Ave
- 3750 Clara Downey Ave Unit 44
- 3210 Norbeck Rd
- 17833 Porter Rd
- 2812 Clear Shot Dr Unit 11
