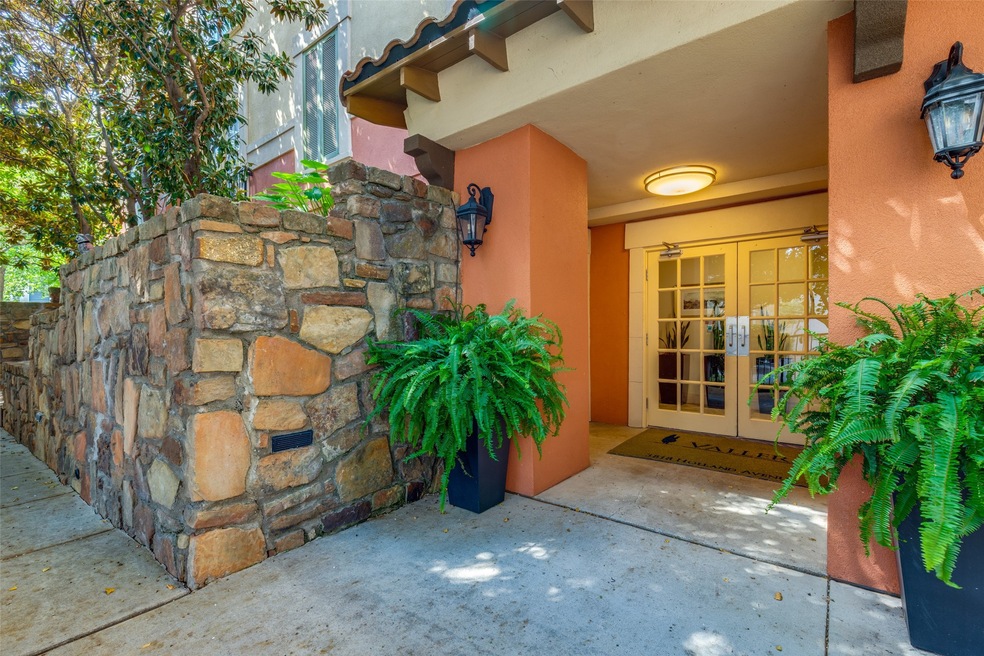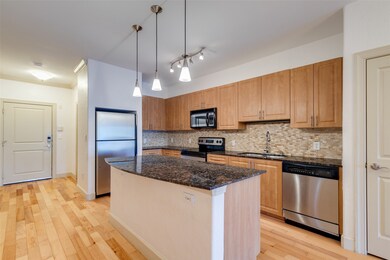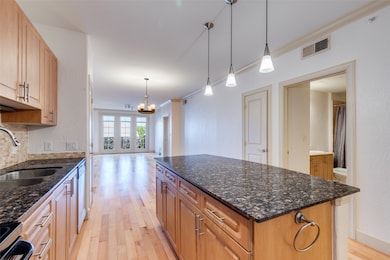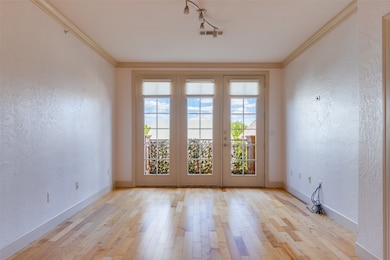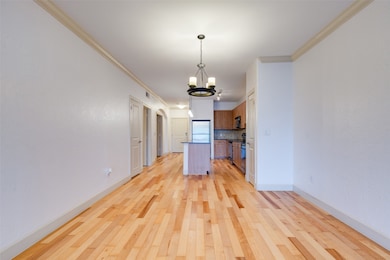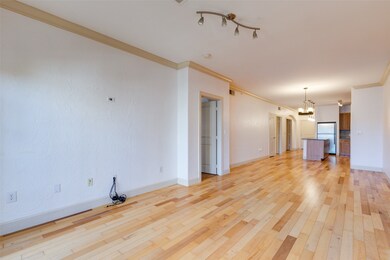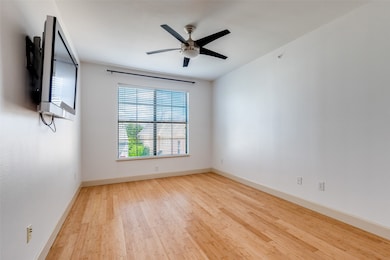3818 Holland Ave Unit 305 Dallas, TX 75219
Oak Lawn NeighborhoodEstimated payment $3,444/month
Highlights
- 0.55 Acre Lot
- Contemporary Architecture
- Elevator
- Open Floorplan
- Wood Flooring
- Balcony
About This Home
-Location, location, location! Welcome to 3818 Holland Ave, Unit 305—A modern, contemporary retreat nestled in the coveted heart of Oak Lawn. This stylish condo features 2 bedrooms and 2 bathrooms, perfectly blending sophisticated design with contemporary flair and a balcony.
Step through the building’s entrance and discover a warm, open-concept living space that flows seamlessly into a sleek, updated gourmet kitchen—complete with stainless steel appliances, custom built-in cabinets, and a granite island worthy of any chef. Enjoy an incredibly spacious layout, ideal for entertaining guests in an inviting atmosphere that overlooks the main living area. The luxurious primary suite provides a private sanctuary with a generous walk-in closet and a fabulous en-suite bath. Best of all, you’re just steps away from Uptown’s vibrant shops, dining hotspots, and all that the Oak Lawn and Turtle Creek neighborhoods have to offer. Experience urban living at its finest—schedule your private tour today!
Listing Agent
United Real Estate Brokerage Phone: 972-342-2932 License #0197208 Listed on: 10/05/2025

Property Details
Home Type
- Condominium
Est. Annual Taxes
- $9,347
Year Built
- Built in 2005
Lot Details
- Partially Fenced Property
- Wood Fence
- Aluminum or Metal Fence
- Landscaped
HOA Fees
- $504 Monthly HOA Fees
Parking
- 2 Car Attached Garage
- Inside Entrance
- Garage Door Opener
- Assigned Parking
Home Design
- Contemporary Architecture
- Traditional Architecture
- Mediterranean Architecture
- Flat Roof Shape
- Slab Foundation
- Spanish Tile Roof
- Tile Roof
- Synthetic Roof
- Wood Siding
- Concrete Siding
- Steel Siding
- Stucco
Interior Spaces
- 1,349 Sq Ft Home
- 1-Story Property
- Open Floorplan
- Ceiling Fan
Kitchen
- Eat-In Kitchen
- Convection Oven
- Electric Oven
- Electric Cooktop
- Microwave
- Ice Maker
- Dishwasher
- Kitchen Island
- Tile Countertops
- Disposal
Flooring
- Wood
- Laminate
- Stone
- Travertine
Bedrooms and Bathrooms
- 2 Bedrooms
- 2 Full Bathrooms
Laundry
- Laundry in Utility Room
- Dryer
- Washer
Home Security
- Home Security System
- Security Lights
Outdoor Features
- Balcony
Schools
- Houston Elementary School
- North Dallas High School
Utilities
- Cooling Available
- Central Heating
- Electric Water Heater
- High Speed Internet
- Cable TV Available
Listing and Financial Details
- Legal Lot and Block 4E / 51563
- Assessor Parcel Number 00C78500000000305
Community Details
Overview
- Association fees include management, insurance, ground maintenance, maintenance structure, pest control, sewer, trash, water
- First Service Residential Association
- Vallera Condo Subdivision
Amenities
- Elevator
- Community Mailbox
Security
- Card or Code Access
- Fire and Smoke Detector
- Fire Sprinkler System
Map
Home Values in the Area
Average Home Value in this Area
Tax History
| Year | Tax Paid | Tax Assessment Tax Assessment Total Assessment is a certain percentage of the fair market value that is determined by local assessors to be the total taxable value of land and additions on the property. | Land | Improvement |
|---|---|---|---|---|
| 2025 | $9,347 | $418,190 | $69,130 | $349,060 |
| 2024 | $9,347 | $418,190 | $69,130 | $349,060 |
| 2023 | $9,347 | $384,470 | $69,130 | $315,340 |
| 2022 | $9,613 | $384,470 | $69,130 | $315,340 |
| 2021 | $7,687 | $291,380 | $38,400 | $252,980 |
| 2020 | $7,905 | $291,380 | $38,400 | $252,980 |
| 2019 | $8,290 | $291,380 | $38,400 | $252,980 |
| 2018 | $8,290 | $291,380 | $38,400 | $252,980 |
| 2017 | $7,337 | $269,800 | $38,400 | $231,400 |
| 2016 | $7,337 | $269,800 | $38,400 | $231,400 |
| 2015 | $6,660 | $256,310 | $38,400 | $217,910 |
| 2014 | $6,660 | $242,820 | $24,960 | $217,860 |
Property History
| Date | Event | Price | List to Sale | Price per Sq Ft |
|---|---|---|---|---|
| 11/03/2025 11/03/25 | Pending | -- | -- | -- |
| 10/05/2025 10/05/25 | For Sale | $410,000 | 0.0% | $304 / Sq Ft |
| 04/12/2023 04/12/23 | Rented | $2,900 | 0.0% | -- |
| 03/17/2023 03/17/23 | Price Changed | $2,900 | -3.3% | $2 / Sq Ft |
| 01/30/2023 01/30/23 | For Rent | $3,000 | +25.0% | -- |
| 04/16/2021 04/16/21 | Rented | $2,400 | 0.0% | -- |
| 04/09/2021 04/09/21 | Under Contract | -- | -- | -- |
| 03/26/2021 03/26/21 | For Rent | $2,400 | -- | -- |
Purchase History
| Date | Type | Sale Price | Title Company |
|---|---|---|---|
| Vendors Lien | -- | None Available | |
| Vendors Lien | -- | Ort | |
| Vendors Lien | -- | None Available |
Mortgage History
| Date | Status | Loan Amount | Loan Type |
|---|---|---|---|
| Open | $293,550 | New Conventional | |
| Previous Owner | $204,000 | New Conventional | |
| Previous Owner | $203,920 | Purchase Money Mortgage |
Source: North Texas Real Estate Information Systems (NTREIS)
MLS Number: 21075368
APN: 00C78500000000305
- 3818 Holland Ave Unit 309
- 3818 Holland Ave Unit 206
- 3622 Reagan St Unit 3622B
- 3824 Bowser Ave
- 3926 Holland Ave Unit 102
- 3731 Gilbert Ave Unit 3
- 3930 Bowser Ave Unit 11
- 4008 Holland Ave Unit A
- 4020 Holland Ave Unit 202
- 3701 Turtle Creek Blvd Unit 7J
- 3701 Turtle Creek Blvd Unit 8H
- 3701 Turtle Creek Blvd Unit 4J
- 3701 Turtle Creek Blvd Unit 5
- 3815 Throckmorton St
- 4021 Gilbert Ave Unit 6
- 4017 Bowser Ave
- 4122 Avondale Ave Unit 204
- 3601 Turtle Creek Blvd Unit 802
- 3525 Turtle Creek Blvd Unit 22A
- 3525 Turtle Creek Blvd Unit 3C
