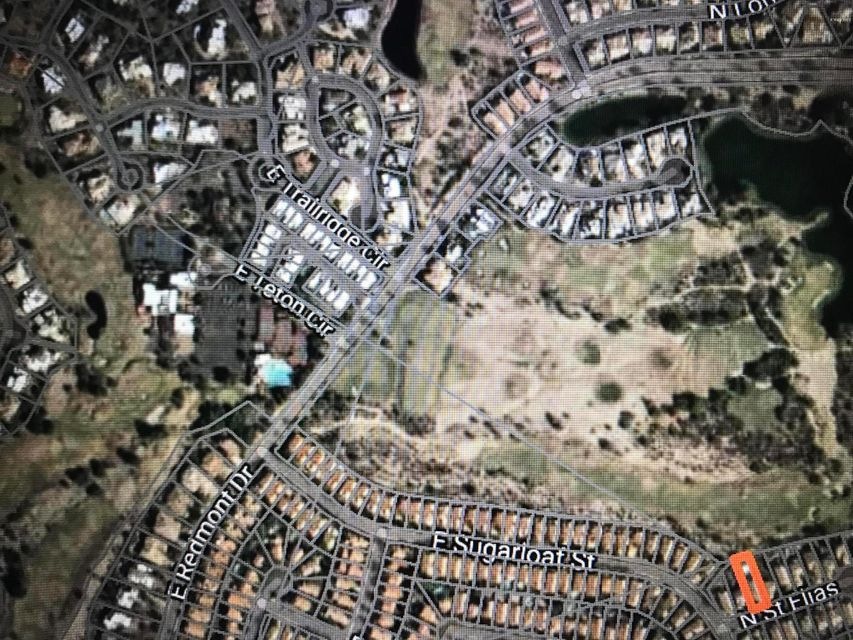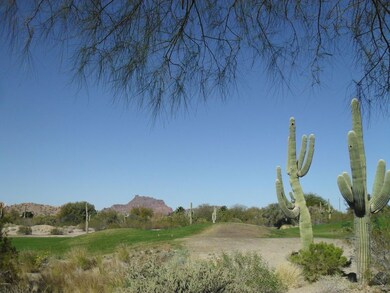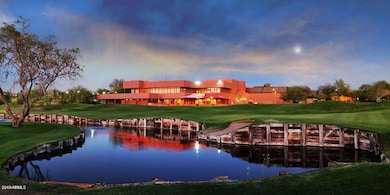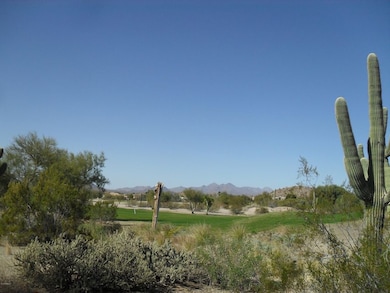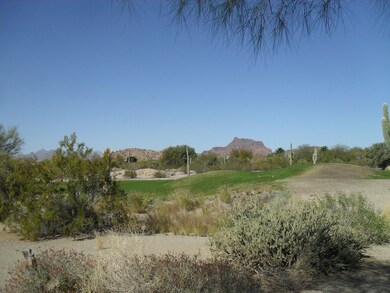
3818 N St Elias Cir Mesa, AZ 85215
Red Mountain Ranch NeighborhoodHighlights
- On Golf Course
- Play Pool
- Community Lake
- Franklin at Brimhall Elementary School Rated A
- City Lights View
- Vaulted Ceiling
About This Home
As of September 2018IT IS ALL ABOUT THE VIEW WITH THIS HOME, ONE OF THE HIGHEST VIEW LOTS IN RED MOUNTAIN ON A DEAD END CULDESAC! Original owners, single level plan with pool and spa on a LARGE, UNIQUE, EXPANSIVE VIEW LOT that had a $40,000.00 LOT PREMIUM when home was built(per owner).The bones of this house are great BUT this property is a FIX UP, other homes in the area with view not as expansive as this property has, on similar sized lots, fixed up, have have sold for over 400K!. Seller currently uses DEN as a media room. Great Mesa schools with Red Mountain Elementary school just around the corner+close to all shopping with easy freeway access!
Last Agent to Sell the Property
Scottsdale Sierra, Inc. License #BR008917000 Listed on: 02/03/2018
Home Details
Home Type
- Single Family
Est. Annual Taxes
- $2,227
Year Built
- Built in 1995
Lot Details
- 8,307 Sq Ft Lot
- On Golf Course
- Cul-De-Sac
- Desert faces the front and back of the property
- Wrought Iron Fence
- Block Wall Fence
- Front and Back Yard Sprinklers
- Sprinklers on Timer
Parking
- 2 Car Garage
- Garage Door Opener
Property Views
- City Lights
- Mountain
Home Design
- Spanish Architecture
- Fixer Upper
- Wood Frame Construction
- Tile Roof
- Built-Up Roof
- Stucco
Interior Spaces
- 1,767 Sq Ft Home
- 1-Story Property
- Vaulted Ceiling
- Ceiling Fan
- Skylights
- Gas Fireplace
- Double Pane Windows
- Solar Screens
- Family Room with Fireplace
Kitchen
- Eat-In Kitchen
- Dishwasher
- Kitchen Island
Flooring
- Carpet
- Tile
Bedrooms and Bathrooms
- 3 Bedrooms
- Walk-In Closet
- Primary Bathroom is a Full Bathroom
- 2 Bathrooms
- Dual Vanity Sinks in Primary Bathroom
- Bathtub With Separate Shower Stall
- Solar Tube
Laundry
- Laundry in unit
- Dryer
- Washer
Pool
- Play Pool
- Heated Spa
Outdoor Features
- Covered Patio or Porch
- Playground
Schools
- Red Mountain Ranch Elementary School
- Shepherd Junior High School
- Red Mountain High School
Utilities
- Refrigerated Cooling System
- Heating System Uses Natural Gas
- High Speed Internet
- Cable TV Available
Listing and Financial Details
- Tax Lot 31
- Assessor Parcel Number 141-92-463
Community Details
Overview
- Property has a Home Owners Association
- Ohana Management Association, Phone Number (480) 981-6460
- Built by SADDLEBACK
- Parcel 8 At Red Mountain Ranch Subdivision
- Community Lake
Recreation
- Golf Course Community
- Community Playground
- Bike Trail
Ownership History
Purchase Details
Purchase Details
Home Financials for this Owner
Home Financials are based on the most recent Mortgage that was taken out on this home.Purchase Details
Home Financials for this Owner
Home Financials are based on the most recent Mortgage that was taken out on this home.Purchase Details
Home Financials for this Owner
Home Financials are based on the most recent Mortgage that was taken out on this home.Similar Homes in Mesa, AZ
Home Values in the Area
Average Home Value in this Area
Purchase History
| Date | Type | Sale Price | Title Company |
|---|---|---|---|
| Special Warranty Deed | -- | -- | |
| Warranty Deed | $440,000 | Premier Title Agency | |
| Warranty Deed | $300,000 | Clear Title Agency Of Arizon | |
| Corporate Deed | $154,702 | Old Republic Title Agency |
Mortgage History
| Date | Status | Loan Amount | Loan Type |
|---|---|---|---|
| Previous Owner | $240,000 | New Conventional | |
| Previous Owner | $129,500 | Unknown | |
| Previous Owner | $30,000 | Future Advance Clause Open End Mortgage | |
| Previous Owner | $125,000 | Unknown | |
| Previous Owner | $30,000 | Credit Line Revolving | |
| Previous Owner | $108,000 | New Conventional |
Property History
| Date | Event | Price | Change | Sq Ft Price |
|---|---|---|---|---|
| 09/07/2018 09/07/18 | Sold | $440,000 | -2.2% | $248 / Sq Ft |
| 08/18/2018 08/18/18 | Pending | -- | -- | -- |
| 08/15/2018 08/15/18 | For Sale | $450,000 | 0.0% | $254 / Sq Ft |
| 08/06/2018 08/06/18 | Pending | -- | -- | -- |
| 08/03/2018 08/03/18 | For Sale | $450,000 | +50.0% | $254 / Sq Ft |
| 03/09/2018 03/09/18 | Sold | $300,000 | -6.2% | $170 / Sq Ft |
| 02/03/2018 02/03/18 | Pending | -- | -- | -- |
| 02/02/2018 02/02/18 | For Sale | $319,900 | -- | $181 / Sq Ft |
Tax History Compared to Growth
Tax History
| Year | Tax Paid | Tax Assessment Tax Assessment Total Assessment is a certain percentage of the fair market value that is determined by local assessors to be the total taxable value of land and additions on the property. | Land | Improvement |
|---|---|---|---|---|
| 2025 | $2,592 | $31,231 | -- | -- |
| 2024 | $2,622 | $29,744 | -- | -- |
| 2023 | $2,622 | $40,530 | $8,100 | $32,430 |
| 2022 | $2,565 | $33,950 | $6,790 | $27,160 |
| 2021 | $2,635 | $31,450 | $6,290 | $25,160 |
| 2020 | $2,599 | $28,800 | $5,760 | $23,040 |
| 2019 | $2,408 | $26,910 | $5,380 | $21,530 |
| 2018 | $2,299 | $24,580 | $4,910 | $19,670 |
| 2017 | $2,227 | $24,330 | $4,860 | $19,470 |
| 2016 | $2,187 | $24,450 | $4,890 | $19,560 |
| 2015 | $2,065 | $24,350 | $4,870 | $19,480 |
Agents Affiliated with this Home
-
Erick Paddie
E
Seller's Agent in 2018
Erick Paddie
Scottsdale Sierra, Inc.
(602) 617-4454
25 Total Sales
-
D
Buyer's Agent in 2018
Deborah Bonilla
Realty One Group
Map
Source: Arizona Regional Multiple Listing Service (ARMLS)
MLS Number: 5718730
APN: 141-92-463
- 6620 E Sugarloaf St
- 6645 E Redmont Dr Unit 13
- 3832 N Gallatin
- 6459 E Sugarloaf St
- 6941 E Snowdon St
- 6931 E Teton Cir
- 6531 E Star Valley St
- 6459 E Raftriver St
- 3837 N Sonoran Hills
- 6439 E Redmont Dr
- 4131 N Lomond
- 6460 E Trailridge Cir Unit 2
- 6547 E Sierra Morena St
- 4146 N Lomond
- 3946 N Pinnacle Hills Cir
- 3726 E Rochelle Cir
- 6516 E Rochelle St
- 3529 N Boulder Canyon St
- 6446 E Trailridge Cir Unit 59
- 7134 E Sandia St
