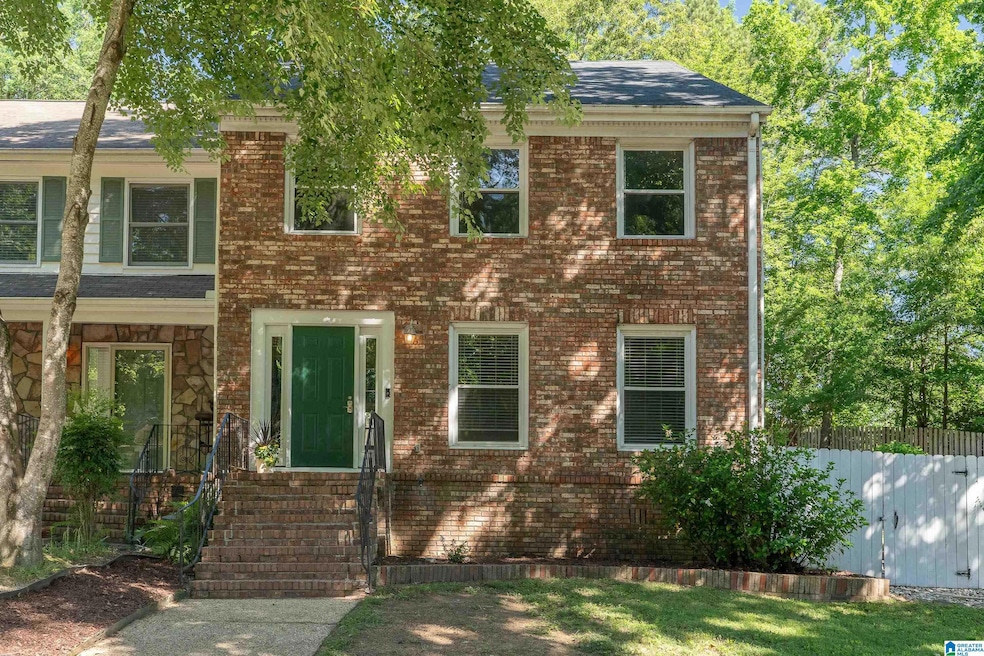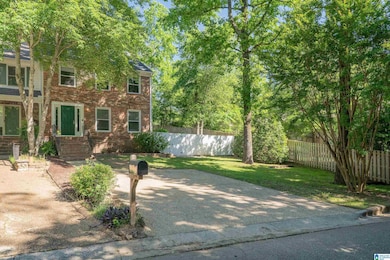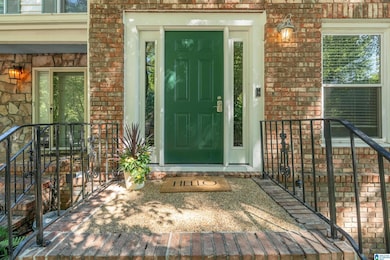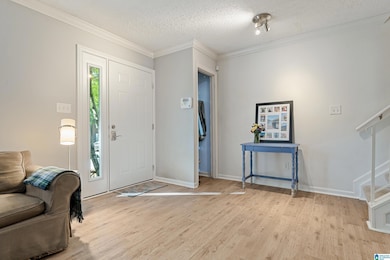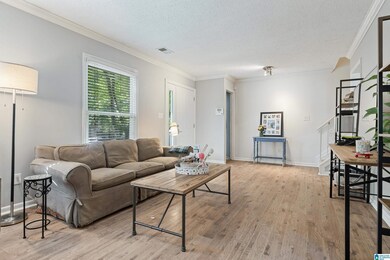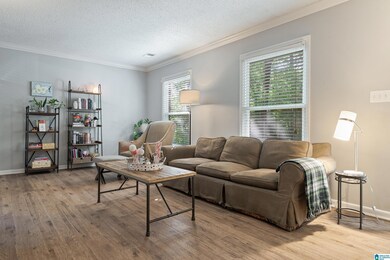
3818 Overton Manor Ln Vestavia, AL 35243
Cahaba Heights NeighborhoodHighlights
- Deck
- Attic
- Fenced Yard
- Vestavia Hills Elementary Cahaba Heights Rated A
- Stainless Steel Appliances
- Crown Molding
About This Home
As of July 2025Located in highly sought-after Cahaba Heights, this townhome boasts 3 bedrooms and 2 full baths, with an additional large half bath on the main. Upon walking in you will be greeted with the living room that lets in great natural light. Kitchen overlooks a beautiful painted stone fireplace, large eating area, as well as the back yard that is full fenced. Kitchen also features a 2024 refrigerator, stainless steel appliances, and an oversized pantry. Upstairs you will find three large bedrooms including the primary that has its own full bath. Nestled on the largest lot in the subdivision, this property provides ample outdoor space, making it a rare find in this community. Zoned for award-winning Vestavia Schools! Walkable to restaurants, parks, and grocery as city has added sidewalks around Cahaba Heights!
Last Agent to Sell the Property
Keller Williams Realty Vestavia Listed on: 05/23/2025

Townhouse Details
Home Type
- Townhome
Est. Annual Taxes
- $2,529
Year Built
- Built in 1980
Parking
- Driveway
Home Design
- Brick Exterior Construction
- Wood Siding
Interior Spaces
- 2-Story Property
- Crown Molding
- Stone Fireplace
- Gas Fireplace
- Combination Dining and Living Room
- Den with Fireplace
- Crawl Space
- Pull Down Stairs to Attic
Kitchen
- Stainless Steel Appliances
- Tile Countertops
Flooring
- Carpet
- Tile
- Vinyl
Bedrooms and Bathrooms
- 3 Bedrooms
- Primary Bedroom Upstairs
- Walk-In Closet
- Bathtub and Shower Combination in Primary Bathroom
Laundry
- Laundry Room
- Laundry on upper level
- Washer and Electric Dryer Hookup
Schools
- Vestavia Cahaba Heights Elementary School
- Liberty Park Middle School
- Vestavia Hills High School
Utilities
- Forced Air Heating and Cooling System
- Heating System Uses Gas
- Gas Water Heater
Additional Features
- Deck
- Fenced Yard
Listing and Financial Details
- Visit Down Payment Resource Website
- Assessor Parcel Number 2800154001001021
Ownership History
Purchase Details
Home Financials for this Owner
Home Financials are based on the most recent Mortgage that was taken out on this home.Purchase Details
Purchase Details
Home Financials for this Owner
Home Financials are based on the most recent Mortgage that was taken out on this home.Purchase Details
Purchase Details
Home Financials for this Owner
Home Financials are based on the most recent Mortgage that was taken out on this home.Purchase Details
Home Financials for this Owner
Home Financials are based on the most recent Mortgage that was taken out on this home.Purchase Details
Home Financials for this Owner
Home Financials are based on the most recent Mortgage that was taken out on this home.Similar Homes in the area
Home Values in the Area
Average Home Value in this Area
Purchase History
| Date | Type | Sale Price | Title Company |
|---|---|---|---|
| Warranty Deed | $278,500 | None Listed On Document | |
| Warranty Deed | $278,800 | None Listed On Document | |
| Deed | $251,000 | -- | |
| Warranty Deed | $1,610 | -- | |
| Warranty Deed | $157,500 | -- | |
| Warranty Deed | $171,900 | None Available | |
| Warranty Deed | $159,900 | None Available |
Mortgage History
| Date | Status | Loan Amount | Loan Type |
|---|---|---|---|
| Open | $284,487 | VA | |
| Previous Owner | $225,900 | No Value Available | |
| Previous Owner | $149,625 | New Conventional | |
| Previous Owner | $170,972 | FHA | |
| Previous Owner | $14,000 | Credit Line Revolving | |
| Previous Owner | $124,640 | Purchase Money Mortgage | |
| Previous Owner | $15,000 | Credit Line Revolving | |
| Previous Owner | $75,000 | Unknown |
Property History
| Date | Event | Price | Change | Sq Ft Price |
|---|---|---|---|---|
| 07/21/2025 07/21/25 | Sold | $278,500 | -10.2% | $154 / Sq Ft |
| 05/23/2025 05/23/25 | For Sale | $310,000 | +23.5% | $171 / Sq Ft |
| 06/05/2020 06/05/20 | Sold | $251,000 | -1.5% | $139 / Sq Ft |
| 03/16/2020 03/16/20 | For Sale | $254,900 | +61.8% | $141 / Sq Ft |
| 06/03/2014 06/03/14 | Sold | $157,500 | -1.5% | $87 / Sq Ft |
| 04/22/2014 04/22/14 | Pending | -- | -- | -- |
| 04/11/2014 04/11/14 | For Sale | $159,900 | -- | $88 / Sq Ft |
Tax History Compared to Growth
Tax History
| Year | Tax Paid | Tax Assessment Tax Assessment Total Assessment is a certain percentage of the fair market value that is determined by local assessors to be the total taxable value of land and additions on the property. | Land | Improvement |
|---|---|---|---|---|
| 2024 | $2,529 | $27,880 | -- | -- |
| 2022 | $2,323 | $25,660 | $6,000 | $19,660 |
| 2021 | $1,627 | $18,130 | $5,700 | $12,430 |
| 2020 | $1,819 | $20,210 | $6,000 | $14,210 |
| 2019 | $1,599 | $17,840 | $0 | $0 |
| 2018 | $1,542 | $17,220 | $0 | $0 |
| 2017 | $1,479 | $16,540 | $0 | $0 |
| 2016 | $1,479 | $16,540 | $0 | $0 |
| 2015 | $1,479 | $16,540 | $0 | $0 |
| 2014 | $1,463 | $16,320 | $0 | $0 |
| 2013 | $1,463 | $16,320 | $0 | $0 |
Agents Affiliated with this Home
-
S
Seller's Agent in 2025
Shannon Dawson
Keller Williams Realty Vestavia
(205) 475-4738
3 in this area
23 Total Sales
-

Buyer's Agent in 2025
Amber Read
Keller Williams Realty Vestavia
3 in this area
31 Total Sales
-

Seller's Agent in 2020
Laura Jelks
ARC Realty 280
(205) 821-3384
4 in this area
102 Total Sales
-

Buyer's Agent in 2020
Lori Stokes
Keller Williams Realty Vestavia
(205) 292-1725
4 in this area
76 Total Sales
Map
Source: Greater Alabama MLS
MLS Number: 21419684
APN: 28-00-15-4-001-001.021
- 3788 Fairhaven Dr
- 3859 Overton Manor Trail
- 3777 Crosby Dr
- 3708 Northcote Dr
- 3147 Ranger Rd
- 1104 Nina's Way
- 3901 Asbury Park Cir
- 3913 Asbury Park Cir
- 3018 Asbury Park Place
- 3149 Ranger Rd Unit 20-A
- 3833 Cromwell Dr
- 3317 Overton Rd
- 3840 Cromwell Dr
- 4005 Dolly Ridge Rd
- 1486 Knollwood Ct Unit 9
- 1490 Knollwood Ct
- 3104 Canterbury Place
- 3121 Canterbury Place
- 3145 Canterbury Place
- 3117 Canterbury Place
