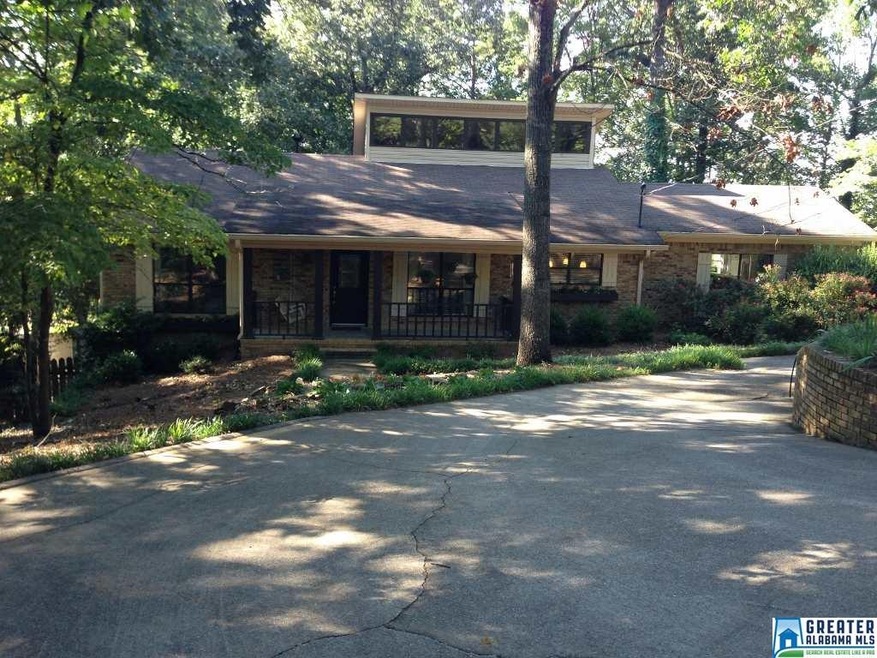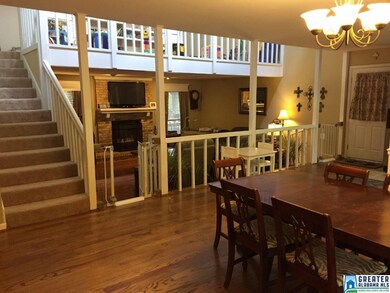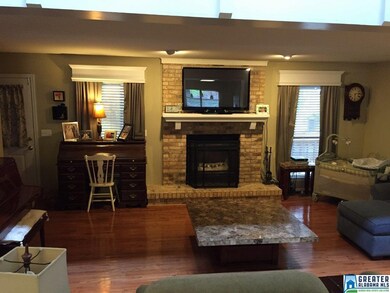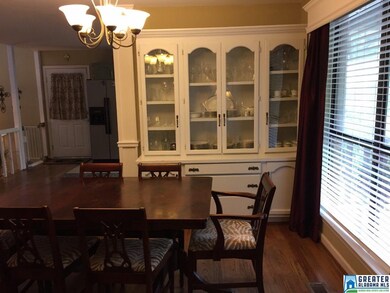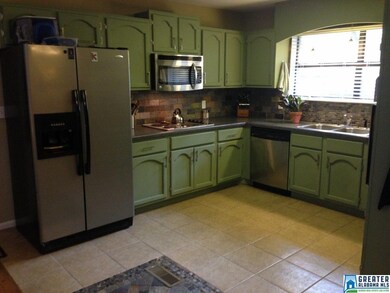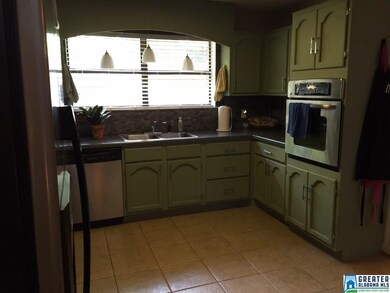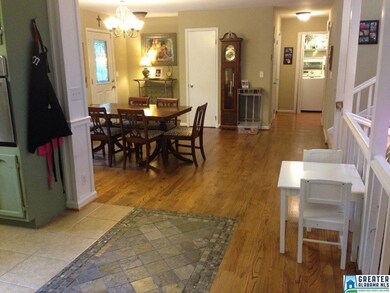
3818 S Shades Crest Rd Birmingham, AL 35244
Highlights
- Wind Turbine Power
- Mountain View
- Cathedral Ceiling
- South Shades Crest Elementary School Rated A
- Covered Deck
- Wood Flooring
About This Home
As of January 2021Lovely 4/2 home on large lot w/ LOTS of space & storage. Circular driveway & porch complete w/ swing provide a welcome entrance. Garage into kitchen is super convenient! Main floor features new hardwoods & open kitchen, living and dining rooms. Large living room includes wood burning fireplace & access to FABULOUS deck. Kitchen has stainless appliances, slate mosaic floor accent and backsplash. Dining room has built-in china cabinet. 2 bedrooms on main are updated & include wall trim, wainscoting and crown moulding. The master features a coffered ceiling & 2 walk-in closets. A full bath, laundry & stairs to loft with built-in bookcases (great for a playroom/office) complete this area. Downstairs are 2 bedrooms, including another walk-in closet & updated bath with mosaic floor & shower. The HUGE unfinished basement is perfect for workshop, storage & mancave. Deck runs the length of house...perfect for entertaining & enjoying the bluff view. Energy efficient! Come see today!
Last Buyer's Agent
Anna Warr
Keller Williams Realty Hoover License #105695
Home Details
Home Type
- Single Family
Est. Annual Taxes
- $1,408
Year Built
- Built in 1979
Lot Details
- 0.63 Acre Lot
- Fenced Yard
- Few Trees
Parking
- 3 Car Attached Garage
- Basement Garage
- Garage on Main Level
- Side Facing Garage
- Circular Driveway
Home Design
- Vinyl Siding
- Four Sided Brick Exterior Elevation
Interior Spaces
- 1.5-Story Property
- Crown Molding
- Smooth Ceilings
- Cathedral Ceiling
- Ceiling Fan
- Wood Burning Fireplace
- Fireplace With Gas Starter
- Brick Fireplace
- Double Pane Windows
- Window Treatments
- Insulated Doors
- Living Room with Fireplace
- Dining Room
- Loft
- Workshop
- Mountain Views
Kitchen
- Electric Oven
- Electric Cooktop
- Built-In Microwave
- Dishwasher
- Stainless Steel Appliances
- ENERGY STAR Qualified Appliances
- Laminate Countertops
- Disposal
Flooring
- Wood
- Carpet
- Tile
- Slate Flooring
Bedrooms and Bathrooms
- 4 Bedrooms
- Primary Bedroom on Main
- Split Bedroom Floorplan
- Walk-In Closet
- 2 Full Bathrooms
- Split Vanities
- Bathtub and Shower Combination in Primary Bathroom
- Separate Shower
- Linen Closet In Bathroom
Laundry
- Laundry Room
- Laundry on main level
- Washer and Electric Dryer Hookup
Basement
- Basement Fills Entire Space Under The House
- Bedroom in Basement
- Natural lighting in basement
Eco-Friendly Details
- Wind Turbine Power
Outdoor Features
- Covered Deck
- Screened Deck
- Porch
Utilities
- Forced Air Heating and Cooling System
- SEER Rated 13-15 Air Conditioning Units
- Heat Pump System
- Heating System Uses Gas
- Programmable Thermostat
- Gas Water Heater
- Septic Tank
Listing and Financial Details
- Assessor Parcel Number 073-39-00-32-3-000-003.00
Ownership History
Purchase Details
Home Financials for this Owner
Home Financials are based on the most recent Mortgage that was taken out on this home.Purchase Details
Home Financials for this Owner
Home Financials are based on the most recent Mortgage that was taken out on this home.Purchase Details
Home Financials for this Owner
Home Financials are based on the most recent Mortgage that was taken out on this home.Similar Homes in the area
Home Values in the Area
Average Home Value in this Area
Purchase History
| Date | Type | Sale Price | Title Company |
|---|---|---|---|
| Warranty Deed | $300,000 | -- | |
| Warranty Deed | $242,000 | -- | |
| Warranty Deed | $217,900 | -- |
Mortgage History
| Date | Status | Loan Amount | Loan Type |
|---|---|---|---|
| Open | $150,000 | New Conventional | |
| Previous Owner | $229,900 | New Conventional | |
| Previous Owner | $213,952 | New Conventional | |
| Previous Owner | $152,500 | Commercial | |
| Previous Owner | $70,500 | Unknown |
Property History
| Date | Event | Price | Change | Sq Ft Price |
|---|---|---|---|---|
| 01/19/2021 01/19/21 | Sold | $300,000 | 0.0% | $114 / Sq Ft |
| 11/19/2020 11/19/20 | For Sale | $299,900 | +23.9% | $114 / Sq Ft |
| 02/13/2018 02/13/18 | Sold | $242,000 | +1.9% | $92 / Sq Ft |
| 01/13/2018 01/13/18 | For Sale | $237,500 | +9.0% | $90 / Sq Ft |
| 12/16/2015 12/16/15 | Sold | $217,900 | -0.9% | $91 / Sq Ft |
| 11/07/2015 11/07/15 | Pending | -- | -- | -- |
| 07/27/2015 07/27/15 | For Sale | $219,900 | -- | $92 / Sq Ft |
Tax History Compared to Growth
Tax History
| Year | Tax Paid | Tax Assessment Tax Assessment Total Assessment is a certain percentage of the fair market value that is determined by local assessors to be the total taxable value of land and additions on the property. | Land | Improvement |
|---|---|---|---|---|
| 2024 | $2,855 | $40,060 | -- | -- |
| 2022 | $2,571 | $35,420 | $8,000 | $27,420 |
| 2021 | $2,163 | $30,510 | $8,000 | $22,510 |
| 2020 | $2,136 | $30,020 | $8,000 | $22,020 |
| 2019 | $2,126 | $30,020 | $0 | $0 |
| 2018 | $1,636 | $46,520 | $0 | $0 |
| 2017 | $1,636 | $23,260 | $0 | $0 |
| 2016 | $1,428 | $20,400 | $0 | $0 |
| 2015 | $1,428 | $20,400 | $0 | $0 |
| 2014 | $1,461 | $20,120 | $0 | $0 |
| 2013 | $1,461 | $20,120 | $0 | $0 |
Agents Affiliated with this Home
-

Seller's Agent in 2021
Mackenzie Moorehead
ARC Realty Vestavia
(205) 292-6404
4 in this area
24 Total Sales
-

Buyer's Agent in 2021
Mark Bishop
Keller Williams Realty Vestavia
(205) 994-1621
6 in this area
294 Total Sales
-

Seller's Agent in 2018
Donna Gaskins
ARC Realty - Hoover
(205) 441-0333
30 in this area
166 Total Sales
-
R
Buyer's Agent in 2018
Rita Lindsey
RealtySouth
-

Seller's Agent in 2015
Diane Godber
Harris Doyle Homes
(205) 369-5583
1 in this area
278 Total Sales
-
A
Buyer's Agent in 2015
Anna Warr
Keller Williams Realty Hoover
Map
Source: Greater Alabama MLS
MLS Number: 724498
APN: 39-00-32-3-000-003.002
- 1425 Canyon Ln
- 5861 Shades Run Ln
- 5808 Willow Lake Dr
- 240 Russet Woods Dr
- 230 Russet Woods Dr
- 5960 Waterscape Pass
- 600 Southdale Ln
- 1555 Creekside Dr
- 1937 Cyrus Cove Dr
- 1982 Cyrus Cove Dr
- 5912 Waterscape Pass
- 5911 Peachwood Cir
- 3709 Guyton Rd
- 1543 Lake Cyrus Club Dr Unit 14
- 1551 Lake Cyrus Club Dr Unit 12
- 1555 Lake Cyrus Club Dr Unit 11
- 1547 Lake Cyrus Club Dr Unit 13
- 137 Southview Dr
- 1447 Brocks Trace
- 1025 Old Section Rd
