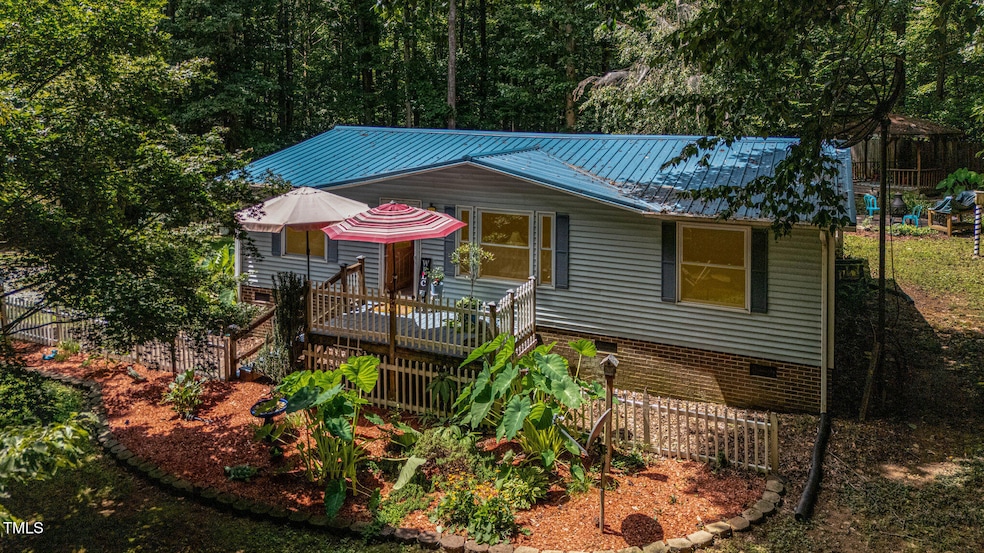
3818 Spring Garden Ct Mebane, NC 27302
Estimated payment $1,295/month
Highlights
- Very Popular Property
- Secluded Lot
- Traditional Architecture
- Parking available for a boat
- Partially Wooded Lot
- No HOA
About This Home
Welcome to your hidden retreat in Mebane, NC on 1.39 acres! Surrounded by mature trees and tucked away with a feeling of seclusion, this beauty gives you the peace of country living with sacrificing convenience. Step inside an imagine what you can do with this space. Owners suite to the left with private en-suite and two cozy bedrooms with a full bath to the right.
The charm doesn't stop at the front door- the back porch was made for relaxing and entertaining. Enjoy evening sunsets on your covered porch with sliding doors off the kitchen. Feeling extra fancy? Check out the gazebo and you will find an extra place to unwind.
Craving peace+ privacy? This Mebane gem brings you seclusion, charm, and endless possibilities. Host. Relax. Repeat.
Listing Agent
Long & Foster Real Estate INC/Triangle East License #354574 Listed on: 08/21/2025
Property Details
Home Type
- Manufactured Home
Est. Annual Taxes
- $828
Year Built
- Built in 1988
Lot Details
- 1.39 Acre Lot
- Property fronts a county road
- Dirt Road
- No Common Walls
- Back and Front Yard Fenced
- Vinyl Fence
- Wood Fence
- Secluded Lot
- Partially Wooded Lot
- Many Trees
Parking
- Parking available for a boat
Home Design
- Traditional Architecture
- Brick Exterior Construction
- Brick Foundation
- Block Foundation
- Aluminum Roof
- Vinyl Siding
Interior Spaces
- 1,120 Sq Ft Home
- 1-Story Property
- Tinted Windows
- Shutters
- Sliding Doors
- Living Room
- Combination Kitchen and Dining Room
- Basement
- Crawl Space
- Washer and Electric Dryer Hookup
Kitchen
- Electric Oven
- Free-Standing Electric Range
- Down Draft Cooktop
- Microwave
- ENERGY STAR Qualified Refrigerator
- Dishwasher
Flooring
- Laminate
- Ceramic Tile
Bedrooms and Bathrooms
- 3 Bedrooms
- 2 Full Bathrooms
- Primary bathroom on main floor
- Bathtub with Shower
- Walk-in Shower
Home Security
- Storm Doors
- Fire and Smoke Detector
Outdoor Features
- Covered Patio or Porch
- Fire Pit
- Gazebo
- Outbuilding
Schools
- Garrett Elementary School
- Hawfields Middle School
- Southeast Alamance High School
Utilities
- Forced Air Heating and Cooling System
- Heat Pump System
- Well
- Electric Water Heater
- Septic Tank
- Septic System
Additional Features
- Energy-Efficient Thermostat
- Manufactured Home
Community Details
- No Home Owners Association
Listing and Financial Details
- Assessor Parcel Number 162907
Map
Home Values in the Area
Average Home Value in this Area
Property History
| Date | Event | Price | Change | Sq Ft Price |
|---|---|---|---|---|
| 08/21/2025 08/21/25 | For Sale | $225,000 | -- | $201 / Sq Ft |
Similar Homes in Mebane, NC
Source: Doorify MLS
MLS Number: 10117009
- 3227 E Calloway Dr
- 2832 La Dale Ln
- 3466 Calloway Dr
- 1216 Millington Dr
- 1204 Millington Dr
- 1227 Millington Dr
- 1203 Millington Dr
- 2852 Burgess Dr Unit 368
- 2852 Burgess Dr
- 2841 Burgess Dr Unit 404
- 2885 Burgess Dr Unit 399
- 2867 Burgess Dr Unit 401
- 2813 Burgess Dr
- 2803 Burgess Dr
- 2841 Burgess Dr
- 2831 Burgess Dr
- 2823 Burgess Dr
- 2885 Burgess Dr
- 2867 Burgess Dr
- 2844 Burgess Dr
- 2525 Summersby Dr
- 3000 Bluebird Ln
- 600 Deerfield Trace
- 100 Willow Brook Ct
- 5025 Pilatus Way
- 132 Campaign Dr
- 1301 E Dogwood Dr
- 107 Wilderness Ct
- 105 Wilderness Ct
- 109 Wilderness Ct
- 103 Wilderness Ct
- 306 Shiloh Way
- 104 Wilderness Ct
- 102 Wilderness Ct
- 3001 Bermuda Bay Ln
- 517 Southwick Place
- 307 Sutton Place
- 102 Village Dr
- 1107 Torrey Pines Ct
- 510 Quaker Creek Dr






