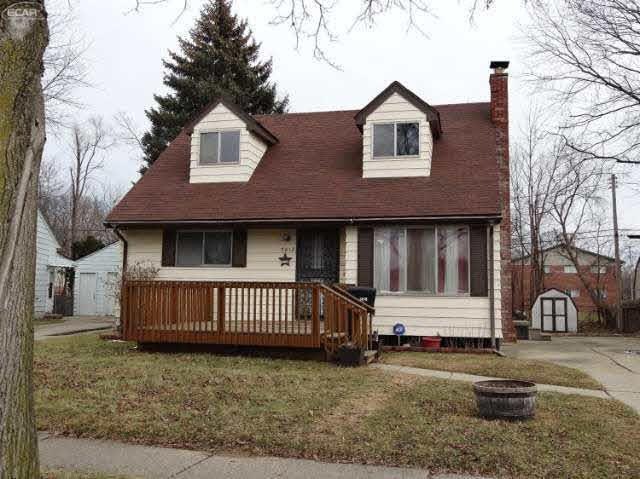3818 Twilight Dr Flint, MI 48506
Potter Longway NeighborhoodEstimated Value: $69,612 - $84,000
4
Beds
2
Baths
1,229
Sq Ft
$63/Sq Ft
Est. Value
Highlights
- Cape Cod Architecture
- Wood Flooring
- Shed
- Deck
- Fenced Yard
- Forced Air Heating System
About This Home
As of August 2016JUST REDUCED!!! Good 4 bedroom, 2 full bath home with spacious bedrooms. Hardwood floors under carpet. Large city lot with back yard mostly fenced. Full basement. Deck. Nice curb appeal. Water is connected to Flint Water System.
Home Details
Home Type
- Single Family
Year Built
- Built in 1966
Lot Details
- 6,970 Sq Ft Lot
- Lot Dimensions are 57x125x71x122
- Fenced Yard
Home Design
- Cape Cod Architecture
- Poured Concrete
Interior Spaces
- 1,229 Sq Ft Home
- 1.5-Story Property
- Ceiling Fan
- Finished Basement
Flooring
- Wood
- Carpet
- Vinyl
Bedrooms and Bathrooms
- 4 Bedrooms
- 2 Full Bathrooms
Outdoor Features
- Deck
- Shed
Utilities
- Forced Air Heating System
- Heating System Uses Natural Gas
- Gas Water Heater
Listing and Financial Details
- Assessor Parcel Number 4733376060
Ownership History
Date
Name
Owned For
Owner Type
Purchase Details
Listed on
Feb 3, 2016
Closed on
Aug 24, 2016
Sold by
Estate Of Carol A Templeton
Bought by
Thomas Sergio
List Price
$15,000
Sold Price
$13,000
Premium/Discount to List
-$2,000
-13.33%
Current Estimated Value
Home Financials for this Owner
Home Financials are based on the most recent Mortgage that was taken out on this home.
Estimated Appreciation
$64,653
Avg. Annual Appreciation
20.75%
Create a Home Valuation Report for This Property
The Home Valuation Report is an in-depth analysis detailing your home's value as well as a comparison with similar homes in the area
Home Values in the Area
Average Home Value in this Area
Purchase History
| Date | Buyer | Sale Price | Title Company |
|---|---|---|---|
| Thomas Sergio | $13,000 | Sargents Title Company |
Source: Public Records
Property History
| Date | Event | Price | List to Sale | Price per Sq Ft |
|---|---|---|---|---|
| 08/24/2016 08/24/16 | Sold | $13,000 | -13.3% | $11 / Sq Ft |
| 08/12/2016 08/12/16 | Pending | -- | -- | -- |
| 08/06/2016 08/06/16 | For Sale | $15,000 | 0.0% | $12 / Sq Ft |
| 08/06/2016 08/06/16 | Price Changed | $15,000 | -24.6% | $12 / Sq Ft |
| 07/28/2016 07/28/16 | Pending | -- | -- | -- |
| 06/02/2016 06/02/16 | Price Changed | $19,900 | -18.8% | $16 / Sq Ft |
| 05/16/2016 05/16/16 | Price Changed | $24,500 | -18.1% | $20 / Sq Ft |
| 02/02/2016 02/02/16 | For Sale | $29,900 | -- | $24 / Sq Ft |
Source: Michigan Multiple Listing Service
Tax History
| Year | Tax Paid | Tax Assessment Tax Assessment Total Assessment is a certain percentage of the fair market value that is determined by local assessors to be the total taxable value of land and additions on the property. | Land | Improvement |
|---|---|---|---|---|
| 2025 | $1,267 | $29,900 | $0 | $0 |
| 2024 | $1,171 | $24,800 | $0 | $0 |
| 2023 | $1,142 | $20,900 | $0 | $0 |
| 2022 | $0 | $17,300 | $0 | $0 |
| 2021 | $1,159 | $16,800 | $0 | $0 |
| 2020 | $1,063 | $13,600 | $0 | $0 |
| 2019 | $1,157 | $12,000 | $0 | $0 |
| 2018 | $1,034 | $12,200 | $0 | $0 |
| 2017 | $1,006 | $0 | $0 | $0 |
| 2016 | $769 | $0 | $0 | $0 |
| 2015 | -- | $0 | $0 | $0 |
| 2014 | -- | $0 | $0 | $0 |
| 2012 | -- | $14,600 | $0 | $0 |
Source: Public Records
Map
Source: Michigan Multiple Listing Service
MLS Number: 30055313
APN: 47-33-376-060
Nearby Homes
- 3006 Agree Ave
- 3210 Wyoming Ave
- 3118 Wyoming Ave
- 00 Richfield Rd
- 3010 Wyoming Ave
- 2935 Richfield Rd
- 3705 Aldon Ln
- 3413 Dakota Ave
- 3314 Dakota Ave
- 3018 Dakota Ave
- 3294 Huggins Ave
- 3734 Craig Dr
- 2719 Branch Rd
- 3602 Dakota Ave
- 3301 N Center Rd
- 2701 Branch Rd
- 4907 Delta Dr
- 3149 Whittier Ave
- 3364 E Pierson Rd
- 3814 Beechwood Ave
- 3814 Twilight Dr
- 3826 Twilight Dr
- 3822 Twilight Dr
- 3810 Twilight Dr
- 3806 Twilight Dr
- 3833 Twilight Dr
- 3830 Twilight Dr
- 3813 Twilight Dr
- 3802 Twilight Dr
- 3809 Twilight Dr
- 3901 N Averill Ave Unit 402
- 3901 N Averill Ave Unit 107
- 3901 N Averill Ave
- 3901 N Averill Ave Unit 1
- 3901 N Averill Ave
- 3805 Twilight Dr
- 3716 Twilight Dr Unit Bldg-Unit
- 3716 Twilight Dr
- 3837 Sunridge Dr
- 3836 Sunridge Dr
Your Personal Tour Guide
Ask me questions while you tour the home.
