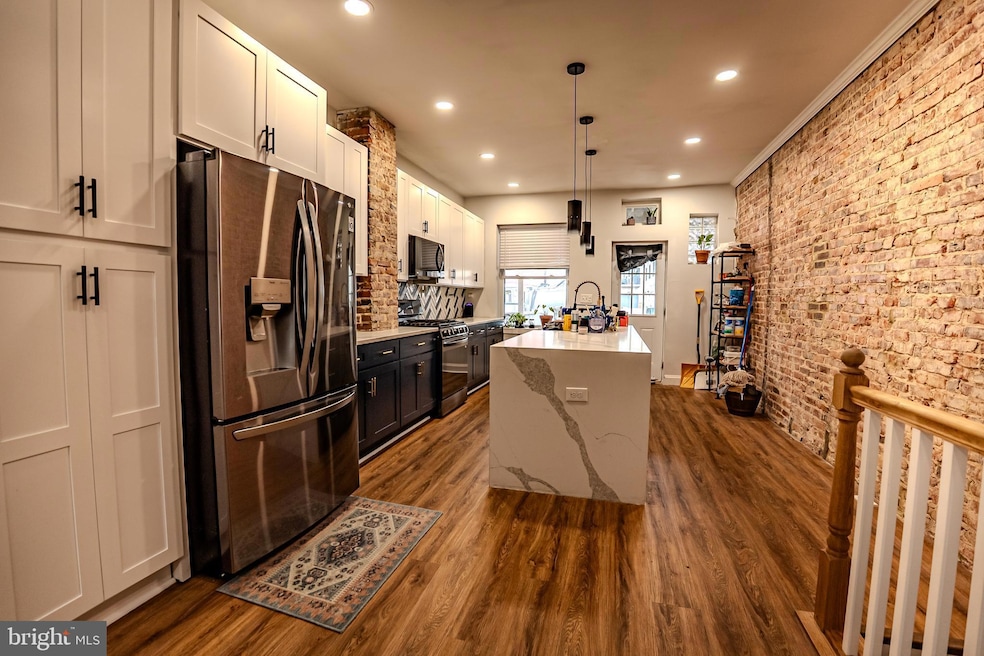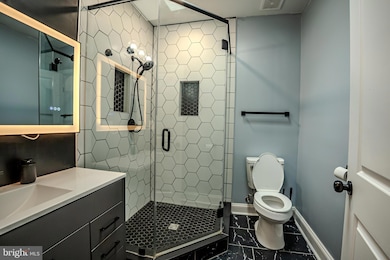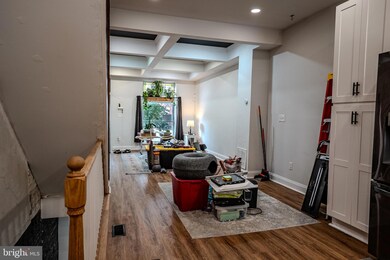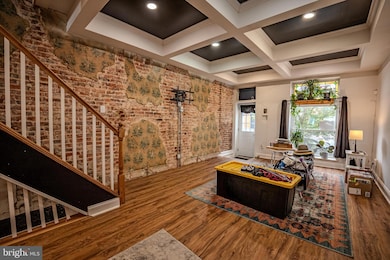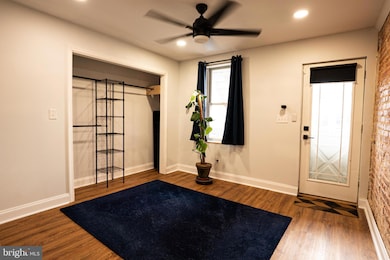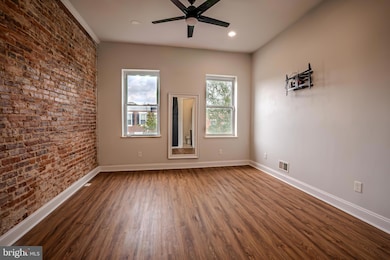3819 Hudson St Baltimore, MD 21224
Brewers Hill NeighborhoodHighlights
- No HOA
- Halls are 36 inches wide or more
- 90% Forced Air Heating and Cooling System
About This Home
Experience the charm of this beautifully renovated 4-bedroom, 3-bath home in the highly desirable Brewers Hill neighborhood. Step inside to a bright, open-concept living area enhanced by tray ceilings and premium flooring throughout. The chef-inspired kitchen features sleek black stainless steel appliances, elegant quartz countertops, an oversized island, and ample cabinetry—perfect for both everyday living and entertaining. Upstairs, you’ll find 2 spacious, thoughtfully designed bedrooms and a 2 spa-like bathrooms, along with access to a stunning two-level rooftop deck offering incredible views. The fully finished lower level offers brand-new carpeting, two versatile bedrooms—one featuring original French doors from the home’s first kitchen—and a full bathroom, providing endless options for guests, a home office, or a personal gym. Enjoy the convenience of a private parking pad and unbeatable location just steps from breweries, fitness studios, parks, shops, and dining. Commuting is easy with quick access to I-95. With pet-friendly accommodations, this home perfectly combines upscale living and city convenience.
Listing Agent
(410) 991-9649 maisamegahedrealtor@gmail.com Cummings & Co. Realtors License #5006185 Listed on: 08/23/2025

Townhouse Details
Home Type
- Townhome
Est. Annual Taxes
- $5,290
Year Built
- Built in 1915 | Remodeled in 2023
Lot Details
- 1,306 Sq Ft Lot
Home Design
- Brick Exterior Construction
- Slab Foundation
- Asphalt Roof
Interior Spaces
- Property has 3 Levels
- Finished Basement
Bedrooms and Bathrooms
Parking
- 1 Parking Space
- 1 Driveway Space
Accessible Home Design
- Halls are 36 inches wide or more
- Lowered Light Switches
- Doors are 32 inches wide or more
Utilities
- 90% Forced Air Heating and Cooling System
- Cooling System Utilizes Natural Gas
- Natural Gas Water Heater
Listing and Financial Details
- Residential Lease
- Security Deposit $3,800
- Tenant pays for all utilities
- No Smoking Allowed
- 12-Month Lease Term
- Available 8/23/25
- Assessor Parcel Number 0326086466 019
Community Details
Overview
- No Home Owners Association
- Brewers Hill Subdivision
Pet Policy
- Pets allowed on a case-by-case basis
- Pet Deposit $250
Map
Source: Bright MLS
MLS Number: MDBA2180696
APN: 6466-019
- 3903 Hudson St
- 906 Fagley St
- 3929 Hudson St
- 3811 Hudson St
- 921 Grundy St
- 823 Grundy St
- 4010 Harmony Ct
- 3903 Foster Ave
- 642 Mozart Way
- 627 Grundy St
- 627 S Eaton St
- 622 Mozart Way
- 3905 Fleet St
- 627 Mozart Way
- 3518 Odonnell St
- 639 S Conkling St
- 1009 S Baylis St
- 710 S Conkling St
- 3500 Fait Ave
- 600 Mozart Way
- 3902 Hudson St
- 814 Grundy St
- 825 Grundy St
- 3606 Hudson St
- 3610 Dillon St
- 701 Grundy St
- 1211 S Eaton St
- 3850 Boston St
- 3700 Toone St
- 1211 S Conkling St
- 1200 S Conkling St
- 3416 Toone St
- 3905 Bank St
- 4500 Fait Ave
- 1003 S East Ave
- 502 S Highland Ave
- 1011 S East Ave
- 414 S Conkling St Unit 6
- 864 S Macon St
- 900 S East Ave
