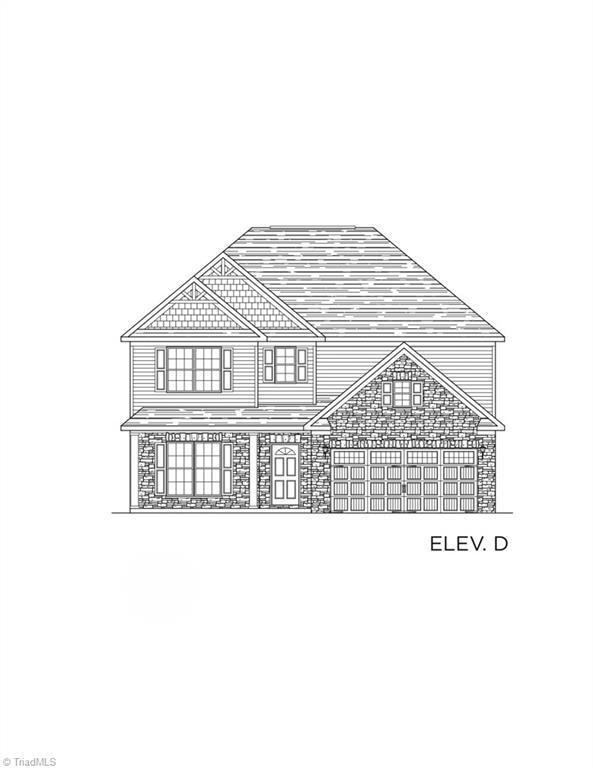PENDING
NEW CONSTRUCTION
3819 Kestrel Ln Unit 96 Colfax, NC 27235
Estimated payment $3,065/month
5
Beds
3
Baths
3,017
Sq Ft
$158
Price per Sq Ft
Highlights
- New Construction
- Porch
- Kitchen Island
- Colfax Elementary School Rated A-
- 2 Car Attached Garage
- Forced Air Heating and Cooling System
About This Home
Home under construction! This Clairmont floor plan showcases 5 bedrooms, 3 bathrooms, blinds, oak tread stairs, Gourmet kitchen, and stunning trim work. Foyer leads to living room/study, formal dining room, and great room. Main level, you'll find the fifth bedroom and a full bath. Dining adjoins to the kitchen. Gourmet kitchen offers an oversize granite top island and stainless-steel appliances. The expansive second level makes it easy to navigate. Primary bedroom with two separate WIC. and ensuite bath. Bedroom 2 with WIC. And much more!
Home Details
Home Type
- Single Family
Year Built
- Built in 2025 | New Construction
HOA Fees
- $85 Monthly HOA Fees
Parking
- 2 Car Attached Garage
- Driveway
Home Design
- Slab Foundation
- Vinyl Siding
- Stone
Interior Spaces
- 3,017 Sq Ft Home
- Property has 2 Levels
- Ceiling Fan
- Pull Down Stairs to Attic
- Dryer Hookup
Kitchen
- Dishwasher
- Kitchen Island
- Disposal
Flooring
- Carpet
- Vinyl
Bedrooms and Bathrooms
- 5 Bedrooms
Outdoor Features
- Porch
Utilities
- Forced Air Heating and Cooling System
- Heating System Uses Natural Gas
- Gas Water Heater
Community Details
- Dillon Ridge Subdivision
Listing and Financial Details
- Assessor Parcel Number 241947
Map
Create a Home Valuation Report for This Property
The Home Valuation Report is an in-depth analysis detailing your home's value as well as a comparison with similar homes in the area
Home Values in the Area
Average Home Value in this Area
Property History
| Date | Event | Price | List to Sale | Price per Sq Ft |
|---|---|---|---|---|
| 11/03/2025 11/03/25 | Pending | -- | -- | -- |
| 11/03/2025 11/03/25 | For Sale | $475,937 | -- | $158 / Sq Ft |
Source: Triad MLS
Source: Triad MLS
MLS Number: 1200450
Nearby Homes
- 8173 Sanfords Creek Dr
- 8181 Sanfords Creek Dr
- 3507 Sanfords Creek Ct
- 8307 Lazy Sky Ln Unit 123
- 3817 Kestrel Ln Unit 95
- 8303 Lazy Sky Ln Unit 121
- 8305 Lazy Sky Ln Unit 122
- 8309 Lazy Sky Ln Unit 124
- 8311 Lazy Sky Ln Unit 125
- 8300 Lazy Sky Ln Unit 119
- 3820 Kestrel Ln Unit 127
- 3822 Kestrel Ln Unit 126
- 8302 Lazy Sky Ln Unit 118
- 8304 Lazy Sky Ln Unit 117
- 1193 Pleasant Ridge Rd
- 8308 Lazy Sky Ln Unit 115
- 8315 Lazy Sky Ln Unit 99
- 3815 Kestrel Ln Unit 94
- 3940 Cassillis Way Unit 107
- 8312 Lazy Sky Ln Unit 113

