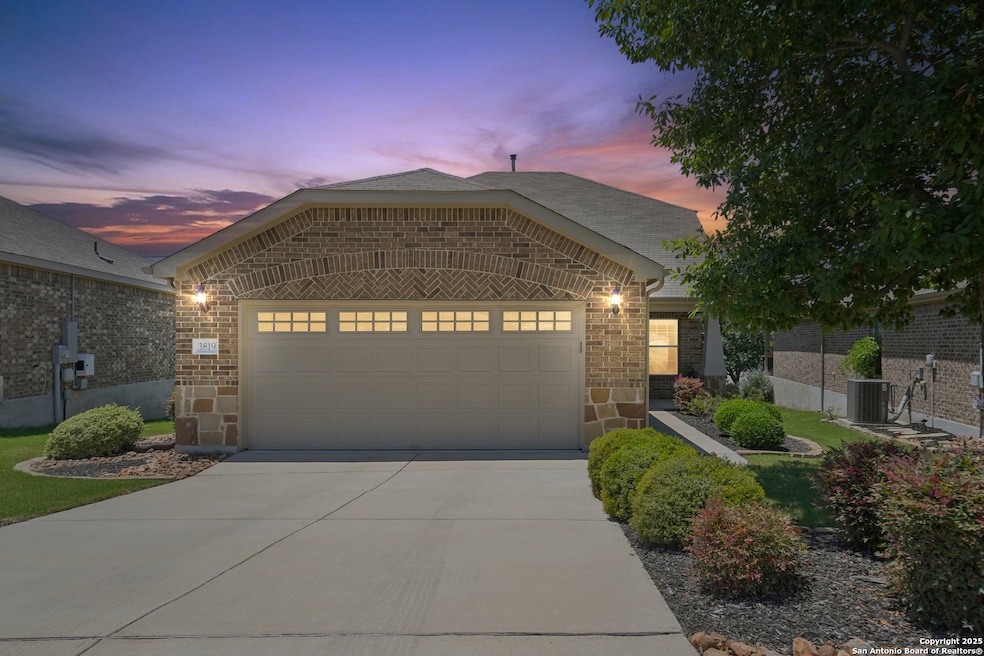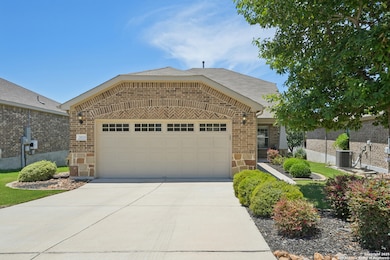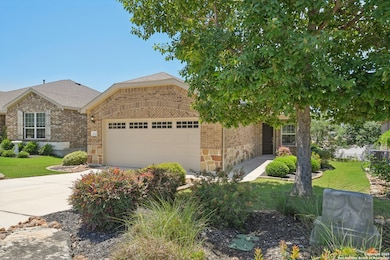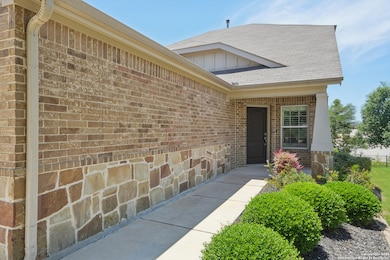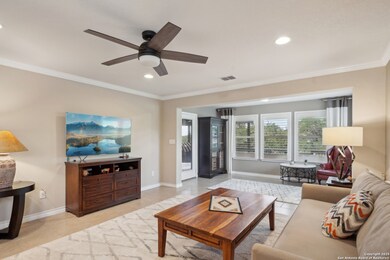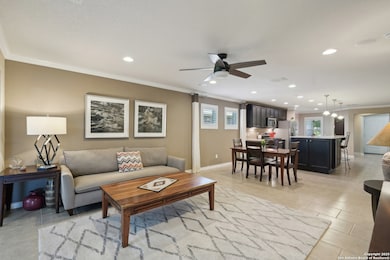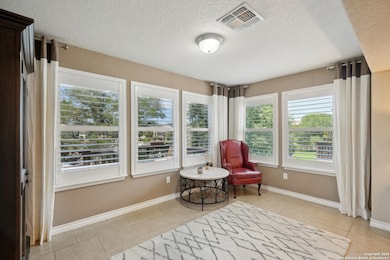
3819 Singing Water San Antonio, TX 78253
Alamo Ranch NeighborhoodEstimated payment $2,998/month
Highlights
- Mature Trees
- Clubhouse
- Attic
- Cole Elementary School Rated A-
- Deck
- Solid Surface Countertops
About This Home
This charming two-story home is located in the gated and peaceful Hill Country Retreat community, backing to a private greenbelt that offers elevated treetop views. The home's open floor plan features a soothing palette of neutral tones and an easy flow throughout the main living areas. The living room offers access to the back patio and showcases scenic greenbelt views, seamlessly connecting to the dining area and island kitchen. The kitchen includes a breakfast bar, gas cooking, and a cozy breakfast nook-ideal for everyday meals and casual gatherings. The first floor offers a thoughtfully designed layout with the primary suite and a guest bedroom. The primary suite includes an en suite bath with a walk-in shower. Upstairs, you'll find a third bedroom, an additional full bath, and a flexible game room or second living area that can be adapted to your needs. This home is designed with convenience in mind-inside and out-and is easy to maintain. Several updates have already been taken care of, including new shutters, sunscreens and sunshades, refreshed landscaping, and an insulated garage door with new springs installed in 2023. Additional upgrades include a whole-home water conditioner and softener (2023), a new backyard fence, an under-deck access door, and a gas water heater-all completed in 2023. The spacious back deck is a perfect place to unwind, entertain, or simply take in beautiful sunsets and a peaceful natural backdrop. Washer and dryer, refrigerator, 5-burner gas grill, and a 60" Sharp TV in the living room are included in the sale. Schedule your private showing today and discover all this home has to offer!
Listing Agent
Jesse Landin
Redfin Corporation Listed on: 05/16/2025

Home Details
Home Type
- Single Family
Est. Annual Taxes
- $8,132
Year Built
- Built in 2015
Lot Details
- 6,795 Sq Ft Lot
- Wrought Iron Fence
- Sprinkler System
- Mature Trees
HOA Fees
- $185 Monthly HOA Fees
Home Design
- Brick Exterior Construction
- Slab Foundation
- Composition Roof
- Roof Vent Fans
- Stone Siding
- Masonry
Interior Spaces
- 2,179 Sq Ft Home
- Property has 2 Levels
- Ceiling Fan
- Double Pane Windows
- Window Treatments
- Solar Screens
- Game Room
- Stone or Rock in Basement
- 12 Inch+ Attic Insulation
Kitchen
- Breakfast Area or Nook
- Walk-In Pantry
- Self-Cleaning Oven
- Gas Cooktop
- Stove
- Microwave
- Ice Maker
- Dishwasher
- Solid Surface Countertops
- Disposal
Flooring
- Carpet
- Ceramic Tile
Bedrooms and Bathrooms
- 3 Bedrooms
- Walk-In Closet
- 3 Full Bathrooms
Laundry
- Laundry Room
- Laundry on main level
- Washer Hookup
Home Security
- Prewired Security
- Storm Windows
- Carbon Monoxide Detectors
- Fire and Smoke Detector
Parking
- 2 Car Garage
- Garage Door Opener
Eco-Friendly Details
- ENERGY STAR Qualified Equipment
Outdoor Features
- Deck
- Covered Patio or Porch
- Outdoor Grill
- Rain Gutters
Schools
- Cole Elementary School
- Taft High School
Utilities
- Central Heating and Cooling System
- Heating System Uses Natural Gas
- Programmable Thermostat
- Hot Water Circulator
- Gas Water Heater
- Water Softener is Owned
- Private Sewer
- Phone Available
- Cable TV Available
Listing and Financial Details
- Legal Lot and Block 29 / 147
- Assessor Parcel Number 044001470290
Community Details
Overview
- $250 HOA Transfer Fee
- Hill Country Retreat Association
- Built by Del Webb
- Hill Country Retreat Subdivision
- Mandatory home owners association
Amenities
- Community Barbecue Grill
- Clubhouse
Recreation
- Tennis Courts
- Sport Court
- Community Pool
- Park
- Trails
- Bike Trail
Security
- Controlled Access
Map
Home Values in the Area
Average Home Value in this Area
Tax History
| Year | Tax Paid | Tax Assessment Tax Assessment Total Assessment is a certain percentage of the fair market value that is determined by local assessors to be the total taxable value of land and additions on the property. | Land | Improvement |
|---|---|---|---|---|
| 2025 | $6,081 | $443,200 | $85,030 | $358,170 |
| 2024 | $6,081 | $443,200 | $85,030 | $358,170 |
| 2023 | $8,197 | $445,000 | $96,290 | $348,710 |
| 2022 | $8,733 | $410,000 | $80,380 | $329,620 |
| 2021 | $7,368 | $350,530 | $74,620 | $275,910 |
| 2020 | $7,372 | $335,000 | $74,620 | $260,380 |
| 2018 | $6,889 | $310,000 | $65,840 | $244,160 |
| 2017 | $5,743 | $257,870 | $55,000 | $202,870 |
| 2016 | $5,924 | $266,000 | $55,000 | $211,000 |
Property History
| Date | Event | Price | Change | Sq Ft Price |
|---|---|---|---|---|
| 09/02/2025 09/02/25 | Pending | -- | -- | -- |
| 07/14/2025 07/14/25 | For Sale | $394,990 | 0.0% | $181 / Sq Ft |
| 07/08/2025 07/08/25 | Off Market | -- | -- | -- |
| 06/12/2025 06/12/25 | Price Changed | $394,990 | -1.3% | $181 / Sq Ft |
| 05/16/2025 05/16/25 | For Sale | $399,990 | -- | $184 / Sq Ft |
Purchase History
| Date | Type | Sale Price | Title Company |
|---|---|---|---|
| Special Warranty Deed | -- | None Listed On Document |
Mortgage History
| Date | Status | Loan Amount | Loan Type |
|---|---|---|---|
| Open | $352,350 | VA | |
| Closed | $352,350 | VA |
Similar Homes in San Antonio, TX
Source: San Antonio Board of REALTORS®
MLS Number: 1865916
APN: 04400-147-0290
- 12810 Thornbrooke
- 3925 Claret Cup
- 12813 Hollowing Lake
- 1723 La Grande Jatte
- 1727 La Grande Jatte
- 13535 Valjean Ave
- 13419 Valjean Ave
- 4203 Paddling Pass
- 12814 Hollowing Lake
- 12718 Water Pearl
- 4831 Vogesite Path
- 5222 Scoria Trail
- 2352 Bluegill Bluff
- 2356 Bluegill Bluff
- 2342 Bluegill Bluff
- 5326 Scoria Trail
- 5221 Scoria Trail
- 4031 Apache Ranch
- 5238 Morgan Crescent
- 5234 Morgan Crescent
