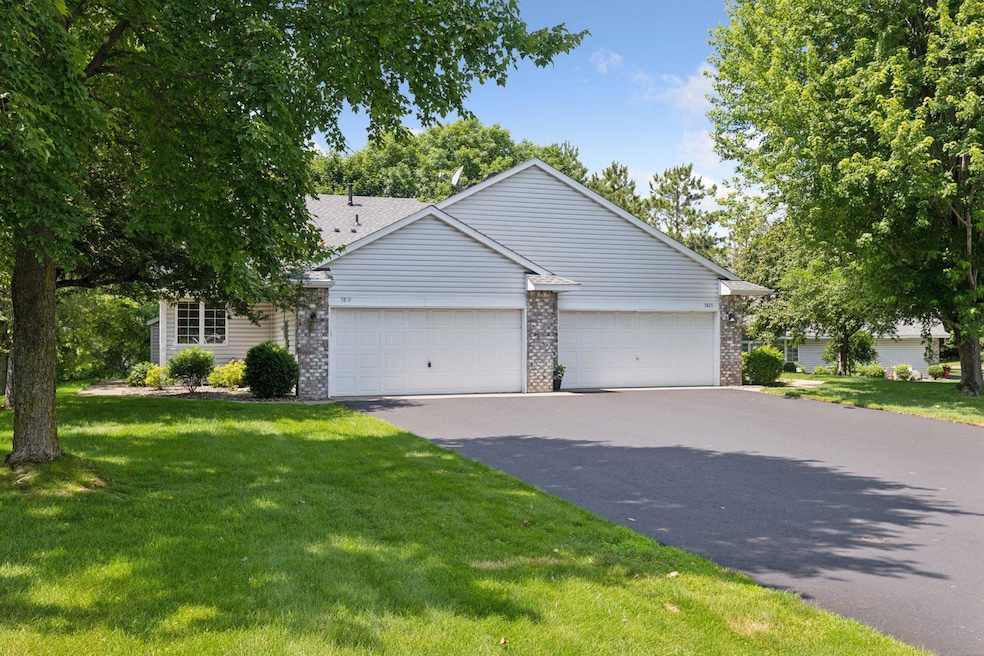
Estimated payment $2,398/month
Highlights
- Home fronts a pond
- Porch
- Patio
- The kitchen features windows
- 2 Car Attached Garage
- 1-Story Property
About This Home
Welcome to 3819 Stonehaven Court in Anoka! This private end-unit walk-out townhome offers main-level living with beautiful views of a wetland. This home combines comfort, flexibility, and style. The open-concept main floor is filled with natural light, highlighted by a cozy gas fireplace, neutral paint and carpet, and seamless flow from the living and dining areas into a spacious kitchen. Step out into the bright three-season porch to enjoy peaceful mornings or evening sunsets. The private owner’s suite includes a full ensuite bath, while a second bedroom and bath provide space for guests or a home office. The walk-out lower level includes a third bathroom and space ready for finishing—ideal for hobbies, a home gym, or future expansion. Enjoy the convenience of main-level laundry, an attached 2 car garage, and low-maintenance living in a well-kept community close to parks, trails, shops, and more. End-unit privacy, scenic views, and flexible living spaces make this a must-see home!
Townhouse Details
Home Type
- Townhome
Est. Annual Taxes
- $3,688
Year Built
- Built in 1995
Lot Details
- 2,614 Sq Ft Lot
- Lot Dimensions are 33x82
- Home fronts a pond
HOA Fees
- $375 Monthly HOA Fees
Parking
- 2 Car Attached Garage
- Garage Door Opener
Home Design
- Flex
Interior Spaces
- 1-Story Property
- Family Room
- Living Room with Fireplace
- Utility Room
Kitchen
- Range
- Dishwasher
- Disposal
- The kitchen features windows
Bedrooms and Bathrooms
- 2 Bedrooms
Laundry
- Dryer
- Washer
Finished Basement
- Walk-Out Basement
- Basement Fills Entire Space Under The House
- Natural lighting in basement
Outdoor Features
- Patio
- Porch
Utilities
- Forced Air Heating and Cooling System
Community Details
- Association fees include maintenance structure, hazard insurance, lawn care, ground maintenance, professional mgmt, trash, snow removal
- Genesis Property Management Association, Phone Number (763) 424-0300
- Cic 14 Stonehaven T H Subdivision
Listing and Financial Details
- Assessor Parcel Number 363225130113
Map
Home Values in the Area
Average Home Value in this Area
Tax History
| Year | Tax Paid | Tax Assessment Tax Assessment Total Assessment is a certain percentage of the fair market value that is determined by local assessors to be the total taxable value of land and additions on the property. | Land | Improvement |
|---|---|---|---|---|
| 2025 | $3,689 | $347,000 | $72,500 | $274,500 |
| 2024 | $3,689 | $348,500 | $72,500 | $276,000 |
| 2023 | $3,290 | $344,800 | $72,500 | $272,300 |
| 2022 | $3,313 | $353,100 | $67,500 | $285,600 |
| 2021 | $3,229 | $307,600 | $61,500 | $246,100 |
| 2020 | $3,324 | $299,900 | $62,800 | $237,100 |
| 2019 | $3,176 | $296,000 | $63,400 | $232,600 |
| 2018 | $2,953 | $276,800 | $0 | $0 |
| 2017 | $2,848 | $250,400 | $0 | $0 |
| 2016 | $2,818 | $230,000 | $0 | $0 |
| 2015 | -- | $230,000 | $65,000 | $165,000 |
| 2014 | -- | $193,600 | $50,000 | $143,600 |
Property History
| Date | Event | Price | Change | Sq Ft Price |
|---|---|---|---|---|
| 08/26/2025 08/26/25 | Pending | -- | -- | -- |
| 08/09/2025 08/09/25 | Price Changed | $315,000 | -3.1% | $146 / Sq Ft |
| 07/08/2025 07/08/25 | For Sale | $325,000 | -- | $151 / Sq Ft |
Purchase History
| Date | Type | Sale Price | Title Company |
|---|---|---|---|
| Deed | $205,000 | -- | |
| Warranty Deed | $113,536 | -- |
Similar Homes in Anoka, MN
Source: NorthstarMLS
MLS Number: 6716763
APN: 36-32-25-13-0113
- 311 Coolidge St
- 3441 E Mineral Pond Blvd
- 3137 Zuni Way
- 3138 Zuni Way
- 3104 Zuni St NW
- 3102 Zuni Way NW
- 405 Riverside Cir
- 4212 Parkview Ln
- 3857 & 3861 9th Ln
- 3081 Rum River Way
- 4313 Parkview Cir
- 729 40th Ln
- 2750 Euclid Ave
- 14661 Cobalt St NW Unit 43
- 14146 Neon St NW
- 14701 Cobalt St NW Unit 47
- 5640 146th Ave NW
- 14629 Helium St NW
- 651 Randall Dr
- 3027 Cutters Grove Ave






