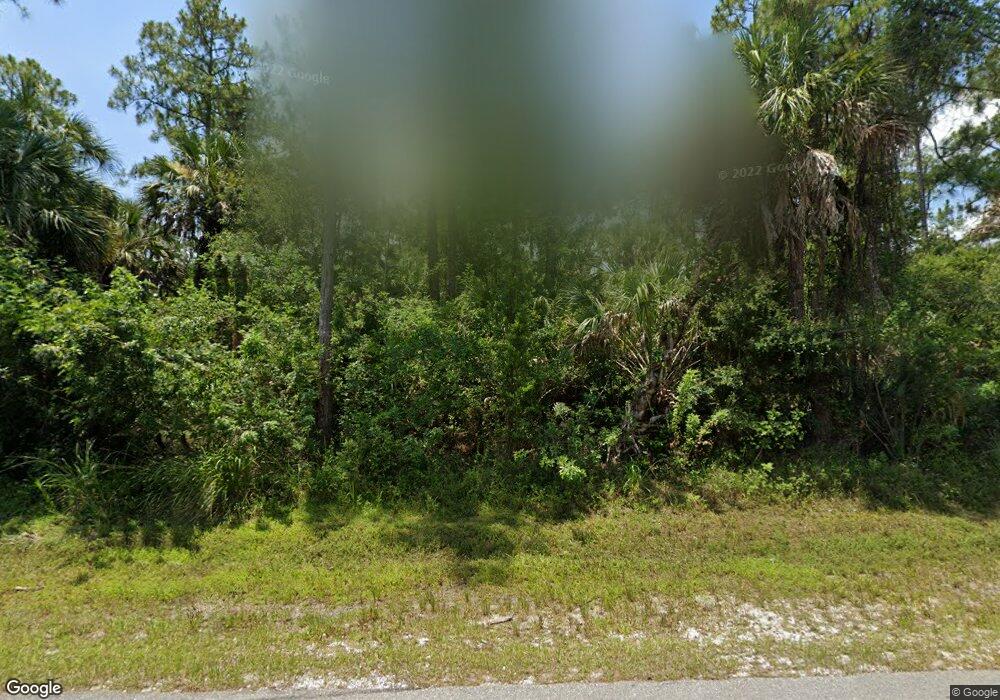382 39th Ave NE Naples, FL 34120
Rural Estates NeighborhoodEstimated Value: $1,311,000 - $1,665,000
4
Beds
3
Baths
2,642
Sq Ft
$575/Sq Ft
Est. Value
About This Home
This home is located at 382 39th Ave NE, Naples, FL 34120 and is currently estimated at $1,520,000, approximately $575 per square foot. 382 39th Ave NE is a home located in Collier County with nearby schools including Corkscrew Elementary School, Corkscrew Middle School, and Palmetto Ridge High School.
Ownership History
Date
Name
Owned For
Owner Type
Purchase Details
Closed on
Jul 13, 2022
Sold by
Fbnland Llc
Bought by
Bed & Mon Llc
Current Estimated Value
Purchase Details
Closed on
Jun 26, 2012
Sold by
Somerset Llc
Bought by
Nian Financing Corp
Purchase Details
Closed on
May 17, 2012
Sold by
Somerset Llc
Bought by
Somerset Llc
Purchase Details
Closed on
Feb 18, 2005
Sold by
Henderson Travis and Henderson Cristella
Bought by
Somerset Llc
Purchase Details
Closed on
Feb 21, 1997
Sold by
Tuomi Eino and Tuomi Geneva
Bought by
Henderson Travis and Henderson Cristella
Home Financials for this Owner
Home Financials are based on the most recent Mortgage that was taken out on this home.
Original Mortgage
$6,000
Interest Rate
8.01%
Mortgage Type
Purchase Money Mortgage
Create a Home Valuation Report for This Property
The Home Valuation Report is an in-depth analysis detailing your home's value as well as a comparison with similar homes in the area
Home Values in the Area
Average Home Value in this Area
Purchase History
| Date | Buyer | Sale Price | Title Company |
|---|---|---|---|
| Bed & Mon Llc | $23,636 | -- | |
| Nian Financing Corp | $172,388 | First Integrity Title Inc | |
| Somerset Llc | -- | Attorney | |
| Somerset Llc | $143,500 | -- | |
| Henderson Travis | $8,500 | -- |
Source: Public Records
Mortgage History
| Date | Status | Borrower | Loan Amount |
|---|---|---|---|
| Previous Owner | Henderson Travis | $6,000 |
Source: Public Records
Tax History Compared to Growth
Tax History
| Year | Tax Paid | Tax Assessment Tax Assessment Total Assessment is a certain percentage of the fair market value that is determined by local assessors to be the total taxable value of land and additions on the property. | Land | Improvement |
|---|---|---|---|---|
| 2025 | $1,174 | $80,057 | $80,057 | -- |
| 2024 | $1,079 | $94,445 | -- | -- |
| 2023 | $1,079 | $85,859 | $85,859 | $0 |
| 2022 | $398 | $13,811 | $0 | $0 |
| 2021 | $297 | $12,555 | $0 | $0 |
| 2020 | $290 | $11,414 | $0 | $0 |
| 2019 | $237 | $10,376 | $0 | $0 |
| 2018 | $218 | $9,433 | $0 | $0 |
| 2017 | $201 | $8,575 | $0 | $0 |
| 2016 | $173 | $7,795 | $0 | $0 |
| 2015 | $170 | $7,086 | $0 | $0 |
| 2014 | $115 | $6,442 | $0 | $0 |
Source: Public Records
Map
Nearby Homes
- 233 39th Ave NE
- 408 41st Ave NE
- 436 41st Ave NE
- 0 Golden Gate Est Unit 46 Tr 37 Unit MFRTB8388152
- 0 39th Ave NE Unit 225066723
- 0 39th Ave NE Unit 225058291
- 0 37th Ave NE Unit 225008520
- 000 37th Ave NE
- 0 37th Ave NE Unit 222010310
- 0 41st Ave NW Unit 225071949
- 0 41st Ave NW Unit 225069729
- 0 Shady Hollow Blvd E Unit 225059127
- 135 Shady Hollow Blvd E
- 62 35th Ave NE
- 4065 Wilson Blvd N
- 3487 Ocean Bluff Ct
- 0 35th Ave NE Unit 223072569
- 0 35th Ave NE Unit 225067675
- 535 33rd Ave NE
- 1087 Port Orange Way
- 370 39th Ave NE
- 420 39th Ave NE Unit 36
- 410 39th Ave NE
- 345 39th Ave NE
- 381 39th Ave NE
- 361 39th Ave NE
- 411 39th Ave NE
- 280 39th Ave NE
- 381 37th Ave NE
- 38509360006 39th Ave NE
- 3208 39th Ave NE
- xx 39th Ave NE
- 490 39th Ave NE
- 441 39th Ave NE
- 441 37th Ave NE
- 510 39th Ave NE
- 311 39th Ave NE
- 281 39th Ave NE
- 260 39th Ave NE
- 522 39th Ave NE
