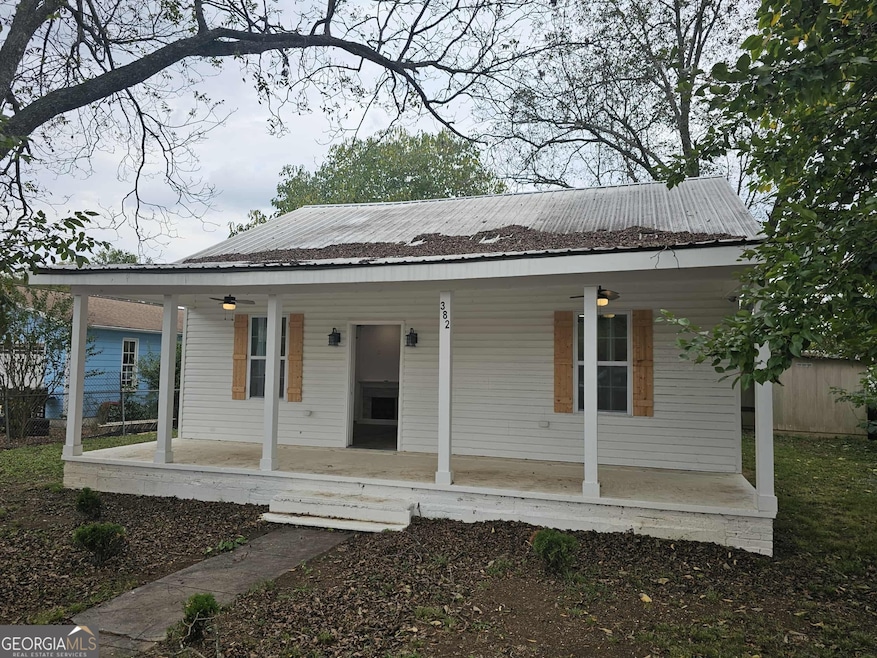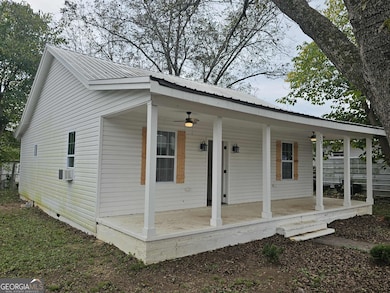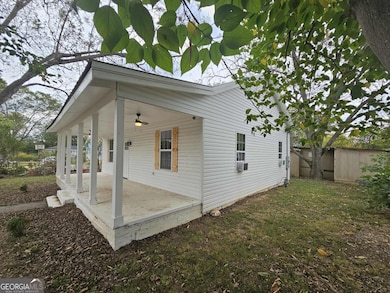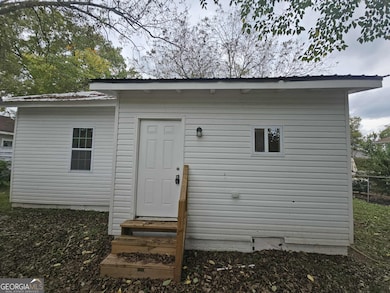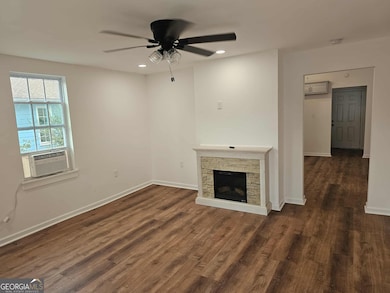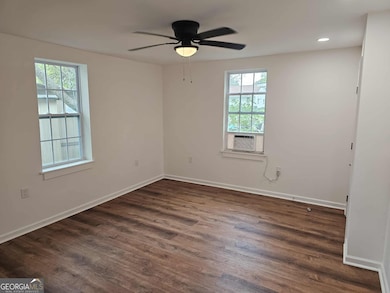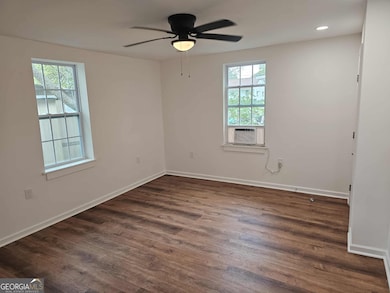382 5th St Cedartown, GA 30125
Estimated payment $962/month
Highlights
- No HOA
- Bungalow
- Heating Available
- Laundry Room
- 1-Story Property
About This Home
Completely refreshed 2BR/1BA cottage in the heart of Cedartown! This stylish home features brand-new LVP flooring throughout, a bright open living room with a cozy electric fireplace, and a newly designed kitchen with abundant cabinetry, fresh butcherblock countertops, and modern lighting. Sunlit bedrooms boast fresh paint and crisp finishes, while new energy-efficient, updated windows add comfort and savings. Outside, enjoy a welcoming front porch, metal roof, and low-maintenance vinyl siding on a level, fenced-in lot. Just minutes from downtown Cedartown's shops, cafes, and schools, this move-in-ready home blends historic charm with modern urban flair-perfect for first-time buyers, downsizers, or investors.
Home Details
Home Type
- Single Family
Est. Annual Taxes
- $844
Year Built
- Built in 1900
Lot Details
- 5,227 Sq Ft Lot
Parking
- Off-Street Parking
Home Design
- Bungalow
- Metal Roof
- Vinyl Siding
Interior Spaces
- 990 Sq Ft Home
- 1-Story Property
- Living Room with Fireplace
- Laminate Flooring
- Crawl Space
- Laundry Room
Kitchen
- Oven or Range
- Microwave
- Dishwasher
Bedrooms and Bathrooms
- 2 Main Level Bedrooms
- 1 Full Bathroom
Schools
- Cherokee Elementary School
- Cedartown Middle School
- Cedartown High School
Utilities
- Window Unit Cooling System
- Heating Available
- Cable TV Available
Community Details
- No Home Owners Association
- Cedartown Village Subdivision
Map
Home Values in the Area
Average Home Value in this Area
Tax History
| Year | Tax Paid | Tax Assessment Tax Assessment Total Assessment is a certain percentage of the fair market value that is determined by local assessors to be the total taxable value of land and additions on the property. | Land | Improvement |
|---|---|---|---|---|
| 2024 | $844 | $26,709 | $4,000 | $22,709 |
| 2023 | $284 | $8,202 | $480 | $7,722 |
| 2022 | $171 | $7,202 | $480 | $6,722 |
| 2021 | $173 | $7,202 | $480 | $6,722 |
| 2020 | $173 | $7,202 | $480 | $6,722 |
| 2019 | $222 | $8,274 | $717 | $7,557 |
| 2018 | $222 | $8,044 | $717 | $7,327 |
| 2017 | $219 | $8,044 | $717 | $7,327 |
| 2016 | $219 | $8,044 | $717 | $7,327 |
| 2015 | $224 | $8,210 | $717 | $7,493 |
| 2014 | $226 | $8,210 | $717 | $7,493 |
Property History
| Date | Event | Price | List to Sale | Price per Sq Ft |
|---|---|---|---|---|
| 11/11/2025 11/11/25 | For Sale | $169,000 | -- | $171 / Sq Ft |
Purchase History
| Date | Type | Sale Price | Title Company |
|---|---|---|---|
| Warranty Deed | $500,000 | -- | |
| Warranty Deed | $279,000 | -- | |
| Warranty Deed | -- | -- | |
| Warranty Deed | $26,500 | -- | |
| Warranty Deed | $21,000 | -- | |
| Warranty Deed | $16,500 | -- | |
| Deed | -- | -- | |
| Deed | -- | -- | |
| Deed | -- | -- | |
| Deed | -- | -- | |
| Deed | -- | -- | |
| Deed | -- | -- | |
| Deed | -- | -- | |
| Deed | -- | -- | |
| Deed | -- | -- |
Source: Georgia MLS
MLS Number: 10642084
APN: C04-015
- 205 Pinecrest Rd
- 157 Long Station Rd Unit B
- 245 New Prospect Rd
- 302 Ridgedale Dr SE
- 621 Golden St
- 147 Portland Rd
- 4 E 1st St Unit B
- 16 Woodberry Dr SE
- 222 Eden Valley Rd SE
- 434 Clearwater St
- 18 Brookhaven Ct
- 1506 Old Cave Spring Rd SW
- 300 Alfred Ave SE
- 313 Chateau Dr SE Unit A
- 240 Park Rd SW Unit C
- 2 Cliffview Dr SE Unit 5
- 2 Cliffview Dr SE Unit 6
- 14 Bryan Springs Rd SW
- 50 Chateau Dr SE
- 48 Chateau Dr SE
