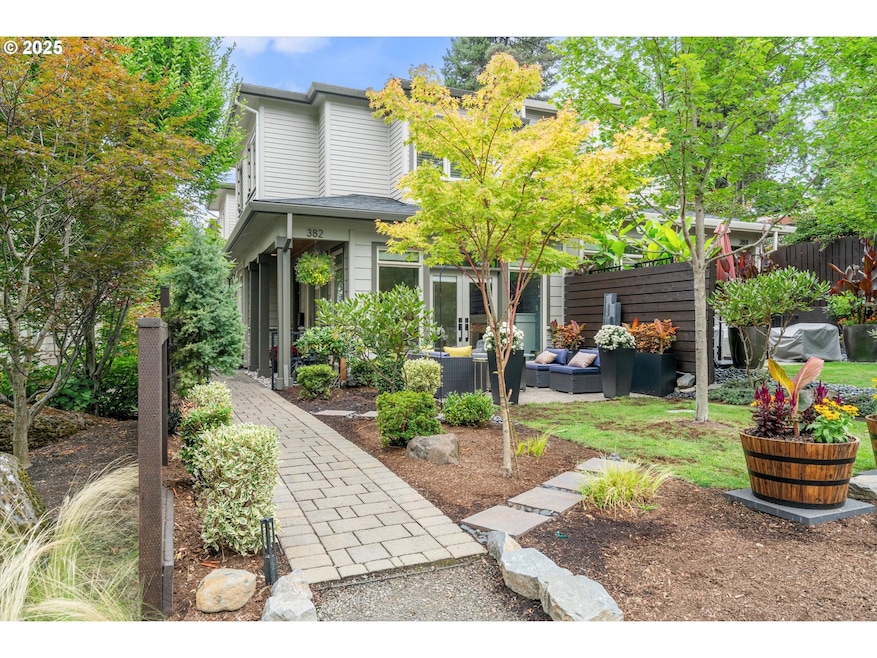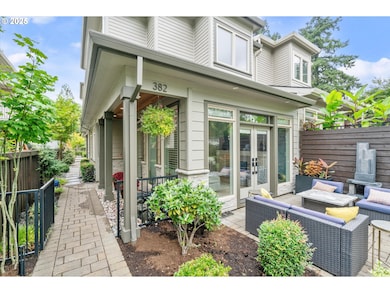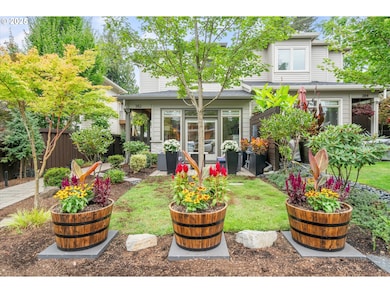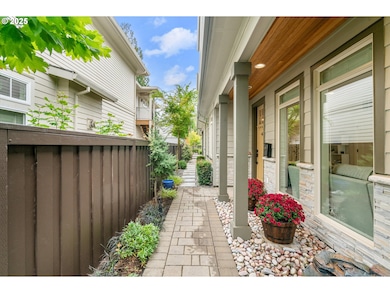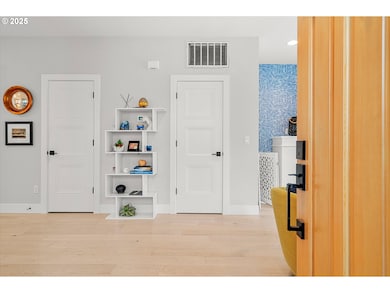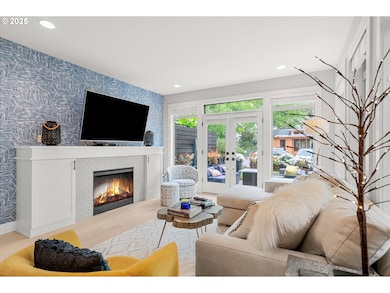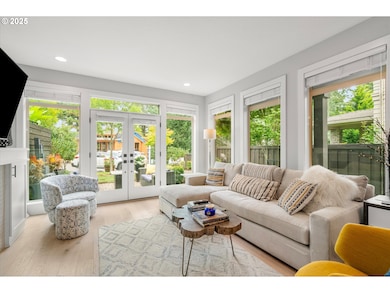382 5th St Lake Oswego, OR 97034
Evergreen NeighborhoodEstimated payment $7,552/month
Highlights
- Custom Home
- Quartz Countertops
- Covered Patio or Porch
- Forest Hills Elementary School Rated A
- No HOA
- 2-minute walk to Lake Oswego Parks & Recreation
About This Home
This luxurious and turnkey townhome, complete with a full ADU above the detached garage, is perfectly situated in the heart of Lake Oswego’s downtown neighborhood. Sitting just steps from restaurants, shops, and the lake, the location is truly 10/10. Inside, the home features Quartz countertops, a cozy gas fireplace, high-end appliances, and thoughtful finishes throughout. With luxury living, income potential, and unbeatable walkability to Lake Oswego’s best amenities, this is the investment of a lifetime.
Listing Agent
Kendall Bergstrom-DeLancellotti
Cascade Hasson Sotheby's International Realty License #880800210 Listed on: 09/15/2025

Townhouse Details
Home Type
- Townhome
Est. Annual Taxes
- $9,842
Year Built
- Built in 2020
Parking
- 1 Car Attached Garage
- Garage on Main Level
- Driveway
- Controlled Entrance
Home Design
- Custom Home
- Pillar, Post or Pier Foundation
- Composition Roof
- Lap Siding
- Cement Siding
- Stone Siding
Interior Spaces
- 1,957 Sq Ft Home
- 2-Story Property
- Built-In Features
- Gas Fireplace
- Double Pane Windows
- Family Room
- Living Room
- Dining Room
- Crawl Space
- Laundry Room
Kitchen
- Built-In Oven
- Built-In Range
- Free-Standing Range
- Microwave
- Dishwasher
- Stainless Steel Appliances
- Quartz Countertops
- Disposal
Bedrooms and Bathrooms
- 3 Bedrooms
- In-Law or Guest Suite
Schools
- Forest Hills Elementary School
- Lake Oswego Middle School
- Lake Oswego High School
Utilities
- Forced Air Heating and Cooling System
- Heating System Uses Gas
- Tankless Water Heater
Additional Features
- Accessibility Features
- Covered Patio or Porch
- Accessory Dwelling Unit (ADU)
Community Details
- No Home Owners Association
Listing and Financial Details
- Assessor Parcel Number 00197628
Map
Home Values in the Area
Average Home Value in this Area
Tax History
| Year | Tax Paid | Tax Assessment Tax Assessment Total Assessment is a certain percentage of the fair market value that is determined by local assessors to be the total taxable value of land and additions on the property. | Land | Improvement |
|---|---|---|---|---|
| 2025 | $10,112 | $527,704 | -- | -- |
| 2024 | $9,842 | $512,334 | -- | -- |
| 2023 | $9,842 | $497,412 | $0 | $0 |
| 2022 | $9,270 | $482,925 | $0 | $0 |
| 2021 | $8,561 | $468,860 | $0 | $0 |
| 2020 | $16,692 | $910,408 | $0 | $0 |
| 2019 | $2,253 | $122,321 | $0 | $0 |
| 2018 | $2,143 | $118,758 | $0 | $0 |
| 2017 | $3,055 | $170,359 | $0 | $0 |
| 2016 | $5,570 | $331,329 | $0 | $0 |
| 2015 | $5,381 | $321,679 | $0 | $0 |
| 2014 | $5,312 | $312,310 | $0 | $0 |
Property History
| Date | Event | Price | List to Sale | Price per Sq Ft |
|---|---|---|---|---|
| 10/24/2025 10/24/25 | Price Changed | $1,274,900 | -3.0% | $651 / Sq Ft |
| 09/15/2025 09/15/25 | For Sale | $1,315,000 | -- | $672 / Sq Ft |
Purchase History
| Date | Type | Sale Price | Title Company |
|---|---|---|---|
| Bargain Sale Deed | -- | Ticor Title | |
| Bargain Sale Deed | -- | Old Republic National Title | |
| Bargain Sale Deed | -- | Accommodation | |
| Warranty Deed | $425,000 | Old Republic Title | |
| Interfamily Deed Transfer | -- | Accommodation |
Mortgage History
| Date | Status | Loan Amount | Loan Type |
|---|---|---|---|
| Previous Owner | $4,900,000 | Construction |
Source: Regional Multiple Listing Service (RMLS)
MLS Number: 403647458
APN: 00197628
- 130 A Ave
- 50 Northshore Rd Unit 11
- 5064 Foothills Dr Unit A
- 1691 Parrish St Unit Your home away from home
- 14267 Uplands Dr
- 12601 SE River Rd
- 215 Greenridge Dr
- 13455 SE Oatfield Rd
- 12200 SE Mcloughlin Blvd
- 12331 SE Whitcomb Dr Unit 2
- 11850 SE 26th Ave
- 11125 SE 21st St
- 15000 Davis Ln
- 10357 SE Waverly Ct
- 47 Eagle Crest Dr Unit 29
- 12375 Mt Jefferson Terrace
- 3710 SE Concord Rd
- 4025 Mercantile Dr Unit ID1272833P
- 10306 SE Main St
- 4207 SE Aldercrest Rd
