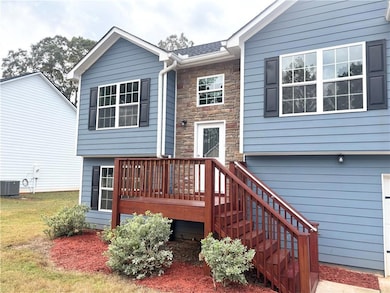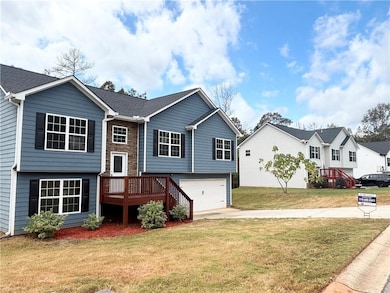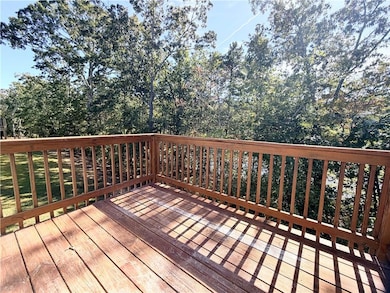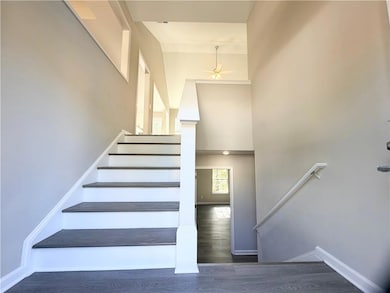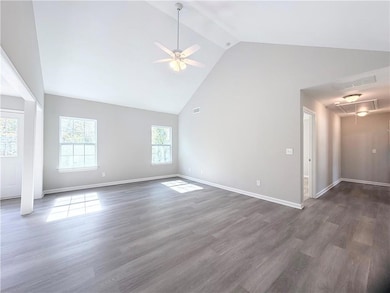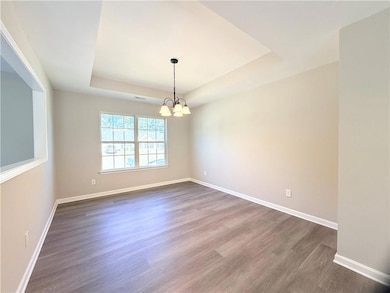382 Arlington Ln Commerce, GA 30529
Commerce Township Downtown NeighborhoodEstimated payment $2,416/month
Highlights
- Open-Concept Dining Room
- Lake On Lot
- Deck
- Commerce Primary School Rated A-
- Lake View
- Private Lot
About This Home
Enjoy stunning lake views right from your backyard! This beautiful home features 6 spacious bedrooms with plenty of closet space and 3 full baths. Freshly painted throughout and upgraded with brand-new appliances, the home feels just like new. The soaring ceilings in the living room create an open, grand atmosphere, while the separate dining room, white cabinetry, and granite island kitchen add elegance and functionality. The new refrigerator and dishwasher provide a modern touch and convenience. The oversized owner’s suite includes double vanities, a separate shower, and a large walk-in closet. Upstairs, you’ll find two additional secondary bedrooms, while the lower level offers three rooms and a full bath, perfect for guests, a home office, or recreation space. Step outside and enjoy the beautiful lake view, a peaceful backdrop that makes everyday living feel like a retreat. Conveniently located near shopping, grocery stores, and restaurants, this home offers the best of both comfort and convenience. With no rental restrictions, this property is also an excellent investment opportunity!
Home Details
Home Type
- Single Family
Est. Annual Taxes
- $4,004
Year Built
- Built in 2021
Lot Details
- 0.51 Acre Lot
- Property fronts a private road
- Private Entrance
- Private Lot
- Level Lot
- Back Yard
Parking
- 2 Car Attached Garage
- Front Facing Garage
- Garage Door Opener
- Driveway
Home Design
- Traditional Architecture
- Slab Foundation
- Frame Construction
- Shingle Roof
- Composition Roof
- Cement Siding
Interior Spaces
- 3,100 Sq Ft Home
- 2-Story Property
- Vaulted Ceiling
- Ceiling Fan
- Double Pane Windows
- Insulated Windows
- Two Story Entrance Foyer
- Open-Concept Dining Room
- Formal Dining Room
- Luxury Vinyl Tile Flooring
- Lake Views
Kitchen
- Open to Family Room
- Eat-In Kitchen
- Electric Range
- Microwave
- Dishwasher
- Kitchen Island
- Solid Surface Countertops
- White Kitchen Cabinets
- Disposal
Bedrooms and Bathrooms
- Oversized primary bedroom
- Walk-In Closet
- Dual Vanity Sinks in Primary Bathroom
- Separate Shower in Primary Bathroom
- Soaking Tub
Laundry
- Laundry Room
- Laundry in Hall
Home Security
- Open Access
- Fire and Smoke Detector
Outdoor Features
- Lake On Lot
- Deck
- Rain Gutters
Schools
- Commerce Elementary And Middle School
- Commerce High School
Utilities
- Zoned Heating and Cooling
- 110 Volts
- Electric Water Heater
- Phone Available
- Cable TV Available
Community Details
- Brentwood Estates Subdivision
Listing and Financial Details
- Assessor Parcel Number 020B 048
Map
Home Values in the Area
Average Home Value in this Area
Tax History
| Year | Tax Paid | Tax Assessment Tax Assessment Total Assessment is a certain percentage of the fair market value that is determined by local assessors to be the total taxable value of land and additions on the property. | Land | Improvement |
|---|---|---|---|---|
| 2024 | $4,004 | $145,040 | $16,000 | $129,040 |
| 2023 | $4,004 | $129,080 | $16,000 | $113,080 |
| 2022 | $3,328 | $102,640 | $5,600 | $97,040 |
| 2021 | $181 | $5,600 | $5,600 | $0 |
| 2020 | $203 | $5,600 | $5,600 | $0 |
| 2019 | $206 | $5,600 | $5,600 | $0 |
| 2018 | $204 | $5,600 | $5,600 | $0 |
| 2017 | $177 | $4,784 | $4,784 | $0 |
| 2016 | $178 | $4,784 | $4,784 | $0 |
| 2015 | $95 | $2,496 | $2,496 | $0 |
| 2014 | $96 | $2,496 | $2,496 | $0 |
| 2013 | -- | $2,496 | $2,496 | $0 |
Property History
| Date | Event | Price | List to Sale | Price per Sq Ft |
|---|---|---|---|---|
| 10/24/2025 10/24/25 | For Sale | $395,000 | -- | $127 / Sq Ft |
Purchase History
| Date | Type | Sale Price | Title Company |
|---|---|---|---|
| Warranty Deed | $330,000 | -- | |
| Limited Warranty Deed | -- | -- | |
| Limited Warranty Deed | $198,000 | -- | |
| Limited Warranty Deed | -- | -- | |
| Limited Warranty Deed | $90,000 | -- | |
| Limited Warranty Deed | $4,900 | -- | |
| Deed | $155,000 | -- | |
| Deed | $27,800 | -- | |
| Deed | $1,800,000 | -- |
Mortgage History
| Date | Status | Loan Amount | Loan Type |
|---|---|---|---|
| Open | $264,000 | Cash |
Source: First Multiple Listing Service (FMLS)
MLS Number: 7666602
APN: 020B-048
- 430 Arlington Ln
- Austin Plan at Austin Ridge
- Woodbury Plan at Austin Ridge
- Montrose Plan at Austin Ridge
- Franklin Plan at Austin Ridge
- Peachwood Plan at Austin Ridge
- Kathleen Plan at Austin Ridge
- 330 Stella St Lot 03
- 80 Sherwood Dr Unit LOT 06
- 225 Dr
- 196 Sage St Homesite 30
- 47
- 103 Sherwood Dr Lot 16 Dr
- 151 Sage St Lot 38 Dr
- 207 Sage St Lot 35 Dr
- 125 Sherwood Dr Lot 15 Dr
- 189 Dr
- 177 Bolton Dr
- 1174 Hospital Rd
- 25 Beckett Way
- 294 Oliver Ridge Dr
- 9 Nolana Dr Unit Mitchell
- 9 Nolana Dr Unit Harding
- 9 Nolana Dr Unit Greenfield
- 878 Hospital Rd
- 120 Victoria Way
- 2446 Remington Dr
- 2446 Remington Dr
- 5486 Mt Olive Rd Unit ID1302835P
- 100 Crossing Place
- 199 W W Gary Rd
- 216 Finley Dr
- 653 Skye Dr
- 200 Central Ave
- 100 Heritage Hills Dr
- 1029 S Elm St
- 109 Capstone Way
- 322 Beaver Creek Dr
- 2195 U S 441 Unit U
- 1769 Duncan Rd

