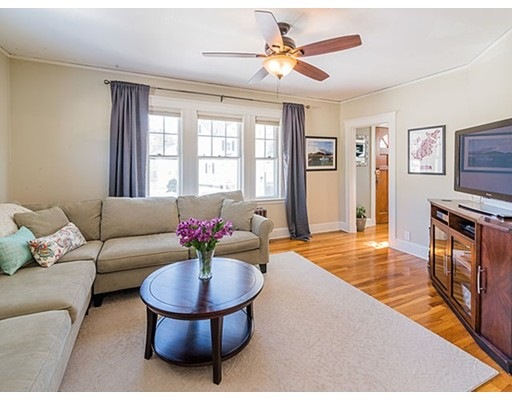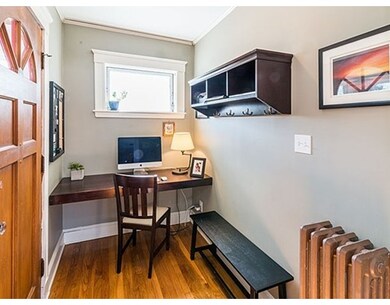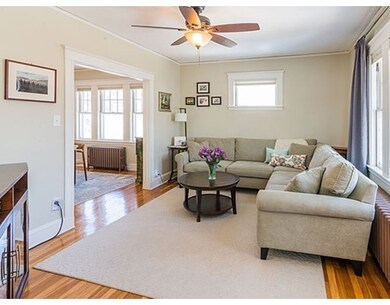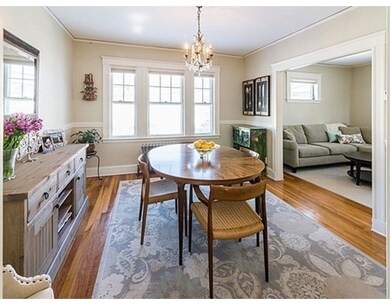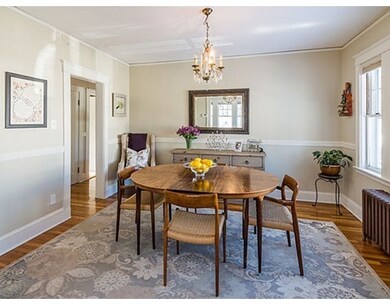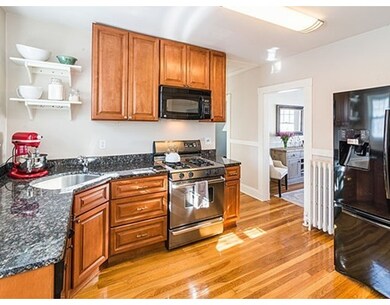
382 Baker St West Roxbury, MA 02132
West Roxbury NeighborhoodAbout This Home
As of May 2017Home Sweet Home! Move right into this beautiful 2 Bedroom,1 Bath single family home w/1 Car Garage near the Newton line, conveniently located close to public transportation, restaurants, shopping & Millennium Park! A well appointed living room features glistening wood floors, 3 large windows allowing incredible sunshine & natural light plus an alcove perfect for a home office! A spacious dining room offers a built-in china cabinet, decorative crown and chair rail mouldings & glistening wood floors! The renovated kitchen boasts maple cabinetry, granite counters, gas cooking and a butlers pantry with ample shelving and storage! Each of the bedrooms are generously proportioned with good closet space, gleaming wood floors and large windows! The spa-like bath features classic white wall tiles and decorative floor tiles, a pedestal sink and additional shelving! There is incredible potential for both attic expansion and finishing the lower level! Newer roof and heating system!
Home Details
Home Type
Single Family
Est. Annual Taxes
$7,155
Year Built
1930
Lot Details
0
Listing Details
- Lot Description: Corner
- Property Type: Single Family
- Other Agent: 2.00
- Lead Paint: Unknown
- Special Features: None
- Property Sub Type: Detached
- Year Built: 1930
Interior Features
- Appliances: Range, Dishwasher, Disposal, Microwave, Refrigerator, Freezer
- Has Basement: Yes
- Number of Rooms: 5
- Amenities: Public Transportation, Shopping, Park, Walk/Jog Trails, Laundromat, Highway Access, House of Worship, Private School, Public School, T-Station
- Electric: Circuit Breakers
- Flooring: Wood, Tile
- Interior Amenities: Walk-up Attic
- Basement: Full, Interior Access, Concrete Floor, Unfinished Basement
- Bedroom 2: First Floor
- Bathroom #1: First Floor
- Kitchen: First Floor
- Laundry Room: Basement
- Living Room: First Floor
- Master Bedroom: First Floor
- Master Bedroom Description: Closet, Flooring - Wood
- Dining Room: First Floor
- Oth1 Room Name: Office
- Oth1 Dscrp: Flooring - Wood
- Oth2 Room Name: Sun Room
Exterior Features
- Roof: Asphalt/Fiberglass Shingles
- Exterior: Vinyl
- Exterior Features: Porch - Enclosed, Gutters
- Foundation: Fieldstone
Garage/Parking
- Garage Parking: Detached
- Garage Spaces: 1
- Parking: Off-Street, Paved Driveway
- Parking Spaces: 1
Utilities
- Cooling: Window AC
- Heating: Hot Water Radiators, Gas
- Utility Connections: for Gas Range, Washer Hookup
- Sewer: City/Town Sewer
- Water: City/Town Water
Lot Info
- Assessor Parcel Number: W:20 P:09126 S:000
- Zoning: res
Ownership History
Purchase Details
Home Financials for this Owner
Home Financials are based on the most recent Mortgage that was taken out on this home.Purchase Details
Home Financials for this Owner
Home Financials are based on the most recent Mortgage that was taken out on this home.Similar Homes in West Roxbury, MA
Home Values in the Area
Average Home Value in this Area
Purchase History
| Date | Type | Sale Price | Title Company |
|---|---|---|---|
| Not Resolvable | $500,000 | -- | |
| Deed | $300,000 | -- |
Mortgage History
| Date | Status | Loan Amount | Loan Type |
|---|---|---|---|
| Open | $343,000 | New Conventional | |
| Previous Owner | $240,000 | No Value Available | |
| Previous Owner | $240,000 | No Value Available | |
| Previous Owner | $287,850 | FHA |
Property History
| Date | Event | Price | Change | Sq Ft Price |
|---|---|---|---|---|
| 09/01/2017 09/01/17 | Rented | $2,500 | 0.0% | -- |
| 08/09/2017 08/09/17 | Under Contract | -- | -- | -- |
| 06/29/2017 06/29/17 | Price Changed | $2,500 | -7.4% | $2 / Sq Ft |
| 06/05/2017 06/05/17 | For Rent | $2,700 | 0.0% | -- |
| 05/15/2017 05/15/17 | Sold | $500,000 | +2.2% | $455 / Sq Ft |
| 03/17/2017 03/17/17 | Pending | -- | -- | -- |
| 03/05/2017 03/05/17 | For Sale | $489,000 | -- | $445 / Sq Ft |
Tax History Compared to Growth
Tax History
| Year | Tax Paid | Tax Assessment Tax Assessment Total Assessment is a certain percentage of the fair market value that is determined by local assessors to be the total taxable value of land and additions on the property. | Land | Improvement |
|---|---|---|---|---|
| 2025 | $7,155 | $617,900 | $194,500 | $423,400 |
| 2024 | $6,028 | $553,000 | $194,400 | $358,600 |
| 2023 | $5,656 | $526,600 | $185,100 | $341,500 |
| 2022 | $5,209 | $478,800 | $168,300 | $310,500 |
| 2021 | $4,892 | $458,500 | $165,000 | $293,500 |
| 2020 | $4,708 | $445,800 | $149,700 | $296,100 |
| 2019 | $4,457 | $422,900 | $132,300 | $290,600 |
| 2018 | $4,107 | $391,900 | $132,300 | $259,600 |
| 2017 | $4,068 | $384,100 | $132,300 | $251,800 |
| 2016 | $4,102 | $372,900 | $132,300 | $240,600 |
| 2015 | $4,423 | $365,200 | $153,800 | $211,400 |
| 2014 | $4,334 | $344,500 | $153,800 | $190,700 |
Agents Affiliated with this Home
-

Seller's Agent in 2017
Effie Treon
Treon Realty Group
(781) 424-0131
2 in this area
60 Total Sales
-

Seller's Agent in 2017
Jennifer Schneider
Century 21 Elite Realty
(617) 733-8211
1 in this area
137 Total Sales
-
P
Buyer's Agent in 2017
Perry Treon
Treon Realty Group
Map
Source: MLS Property Information Network (MLS PIN)
MLS Number: 72126782
APN: WROX-000000-000020-009126
- 381 Baker St
- 349 Baker St
- 349 Baker St Unit A
- 990 Vfw Pkwy Unit 302
- 1100 Vfw Pkwy Unit 202
- 100 Keith St
- 180 Dent St
- 1216 Vfw Pkwy Unit 47
- 1214 Vfw Pkwy Unit 37
- 68 Carroll St
- 615 Lagrange St
- 57 Glenham St
- 15 Atlantis St
- 583 Baker St Unit 583
- 196 Gardner St Unit 196
- 80 Mount Vernon St
- 39R Spring St
- 116 Spring St Unit D2
- 146 Spring St
- 17 Powell St
