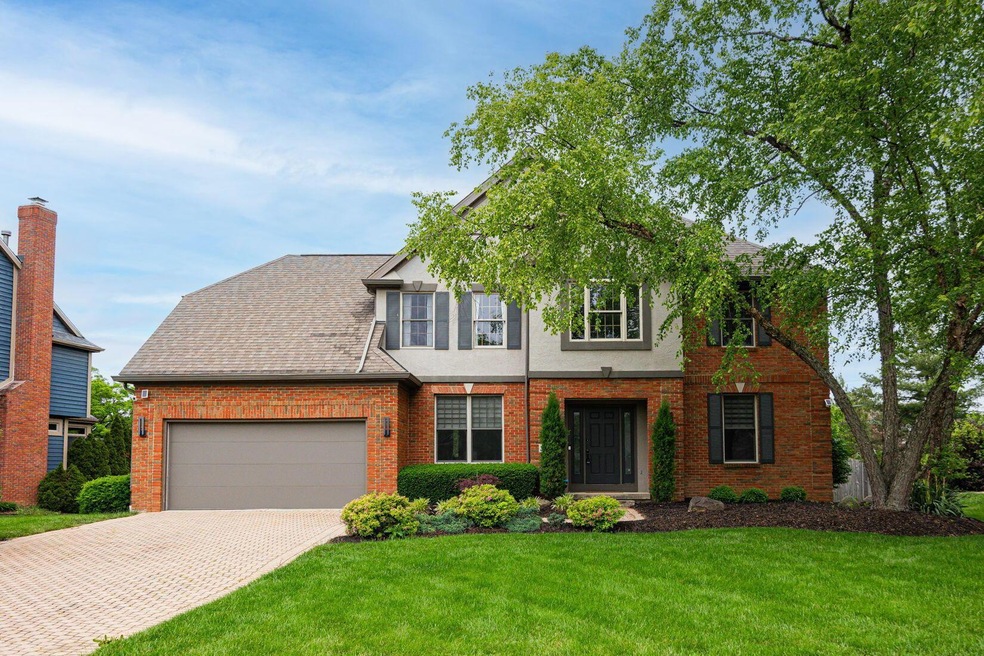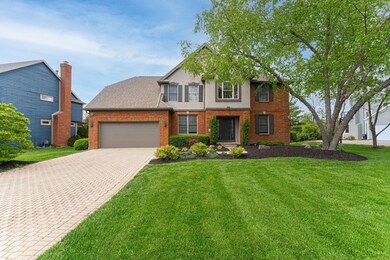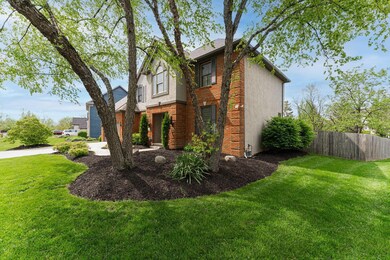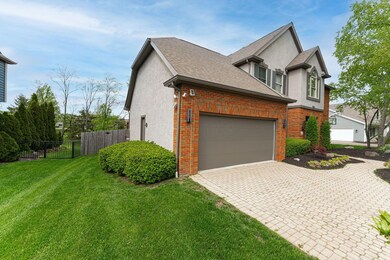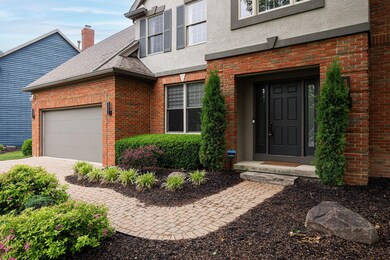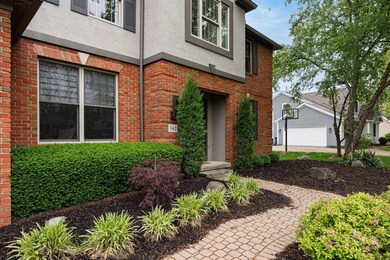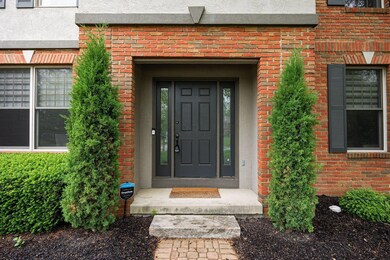
382 Beecher Rd Columbus, OH 43230
Highlights
- Spa
- Deck
- Fenced Yard
- Jefferson Elementary School Rated A-
- Great Room
- 2 Car Attached Garage
About This Home
As of June 2025This one truly has it all—space, style, and smart upgrades in all the right places.
With nearly 3,900 square feet of beautifully renovated living space, this 4-bedroom, 2.5-bath home in coveted Academy Ridge offers room to spread out and live your best life. Whether you're hosting game night or unwinding after a long day, you'll have a living room, family room, dining room, finished basement, office/den, and a sprawling patio with hot tub to work with.
Located in Gahanna Schools and just moments from Columbus Academy, this home blends comfort with convenience. Thoughtful upgrades include custom closets, built-in Sonos speakers, a gas fireplace for cozy nights in, and premium window treatments from The Shade Store.
Major systems? All set. The roof, HVAC, and hot water tank have all been recently updated. Even the insulation has been improved—so you can move in with confidence.
Don't miss your opportunity to own this turnkey gem in one of the area's most desirable neighborhoods.
Last Agent to Sell the Property
RE/MAX Partners License #2018004284 Listed on: 05/29/2025

Home Details
Home Type
- Single Family
Est. Annual Taxes
- $10,431
Year Built
- Built in 1994
Lot Details
- 0.36 Acre Lot
- Fenced Yard
- Fenced
- Irrigation
HOA Fees
- $13 Monthly HOA Fees
Parking
- 2 Car Attached Garage
Home Design
- Brick Exterior Construction
- Block Foundation
- Stucco Exterior
Interior Spaces
- 3,884 Sq Ft Home
- 2-Story Property
- Gas Log Fireplace
- Insulated Windows
- Great Room
- Family Room
- Basement
- Recreation or Family Area in Basement
- Home Security System
Kitchen
- Gas Range
- Microwave
- Dishwasher
Flooring
- Carpet
- Ceramic Tile
Bedrooms and Bathrooms
- 4 Bedrooms
Laundry
- Laundry on main level
- Electric Dryer Hookup
Outdoor Features
- Spa
- Deck
Utilities
- Forced Air Heating and Cooling System
- Heating System Uses Gas
- Gas Water Heater
Community Details
- Association Phone (614) 337-1635
- Jane Peck HOA
Listing and Financial Details
- Assessor Parcel Number 025-010350
Ownership History
Purchase Details
Home Financials for this Owner
Home Financials are based on the most recent Mortgage that was taken out on this home.Purchase Details
Purchase Details
Purchase Details
Home Financials for this Owner
Home Financials are based on the most recent Mortgage that was taken out on this home.Purchase Details
Home Financials for this Owner
Home Financials are based on the most recent Mortgage that was taken out on this home.Purchase Details
Home Financials for this Owner
Home Financials are based on the most recent Mortgage that was taken out on this home.Purchase Details
Purchase Details
Similar Homes in the area
Home Values in the Area
Average Home Value in this Area
Purchase History
| Date | Type | Sale Price | Title Company |
|---|---|---|---|
| Deed | $699,900 | Chicago Title | |
| Quit Claim Deed | -- | Isaac Wiles & Burkholder Llc | |
| Interfamily Deed Transfer | -- | None Available | |
| Warranty Deed | $265,000 | Northwest Title Family Of Co | |
| Interfamily Deed Transfer | -- | Christopher Land Title Inc | |
| Deed | $248,500 | -- | |
| Warranty Deed | $72,000 | -- | |
| Quit Claim Deed | -- | -- |
Mortgage History
| Date | Status | Loan Amount | Loan Type |
|---|---|---|---|
| Open | $712,148 | New Conventional | |
| Previous Owner | $275,000 | Purchase Money Mortgage | |
| Previous Owner | $272,000 | Fannie Mae Freddie Mac | |
| Previous Owner | $55,000 | Credit Line Revolving | |
| Previous Owner | $186,500 | Balloon | |
| Previous Owner | $185,000 | No Value Available | |
| Previous Owner | $198,500 | New Conventional |
Property History
| Date | Event | Price | Change | Sq Ft Price |
|---|---|---|---|---|
| 06/27/2025 06/27/25 | Sold | $699,900 | 0.0% | $180 / Sq Ft |
| 05/29/2025 05/29/25 | For Sale | $699,900 | +164.1% | $180 / Sq Ft |
| 02/26/2016 02/26/16 | Sold | $265,000 | -8.6% | $86 / Sq Ft |
| 01/27/2016 01/27/16 | Pending | -- | -- | -- |
| 12/17/2015 12/17/15 | For Sale | $289,900 | -- | $94 / Sq Ft |
Tax History Compared to Growth
Tax History
| Year | Tax Paid | Tax Assessment Tax Assessment Total Assessment is a certain percentage of the fair market value that is determined by local assessors to be the total taxable value of land and additions on the property. | Land | Improvement |
|---|---|---|---|---|
| 2024 | $10,431 | $177,070 | $43,300 | $133,770 |
| 2023 | $10,301 | $177,070 | $43,300 | $133,770 |
| 2022 | $10,716 | $143,500 | $28,630 | $114,870 |
| 2021 | $10,364 | $143,500 | $28,630 | $114,870 |
| 2020 | $10,277 | $143,500 | $28,630 | $114,870 |
| 2019 | $8,652 | $120,540 | $23,870 | $96,670 |
| 2018 | $8,130 | $119,180 | $23,870 | $95,310 |
| 2017 | $7,851 | $119,180 | $23,870 | $95,310 |
| 2016 | $7,762 | $107,320 | $22,930 | $84,390 |
| 2015 | $7,769 | $107,320 | $22,930 | $84,390 |
| 2014 | $7,708 | $107,320 | $22,930 | $84,390 |
| 2013 | $3,828 | $107,310 | $22,925 | $84,385 |
Agents Affiliated with this Home
-
J
Seller's Agent in 2025
Jake Bluvstein
RE/MAX
-
J
Buyer's Agent in 2025
Joel Kahn
RE/MAX
-
K
Seller's Agent in 2016
Kathy Chiero
Keller Williams Greater Cols
-
A
Buyer's Agent in 2016
Angel Perez
Coldwell Banker Realty
Map
Source: Columbus and Central Ohio Regional MLS
MLS Number: 225015604
APN: 025-010350
- 4574 N Hamilton Rd
- 1235 Shagbark Rd
- 1290 Paddington Ct Unit 292
- 175 Academy Woods Dr
- 1214 Sanctuary Place Unit 34
- 1223 Sanctuary Place
- 1233 Sanctuary Place
- 845 Clotts Rd
- 1153 Park Dr Unit 302
- 546 Saddlery Dr E
- 835 Nob Hill Ct
- 595 Piney Glen Dr Unit 595
- 108 Walcreek Dr W
- 125 Walcreek Dr W
- 990 Venetian Way
- 471 Old Mill Dr
- 144 Garston Ct
- 3954 Stapleford Dr Unit 3954
- 232 Camrose Ct
- 3983 Malbec Dr Unit 12
