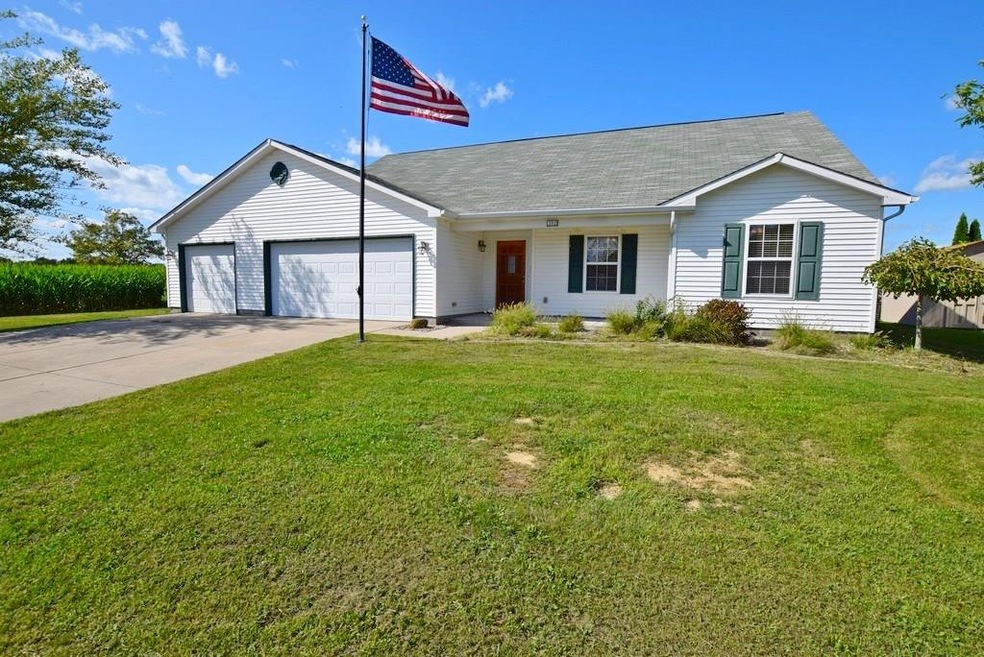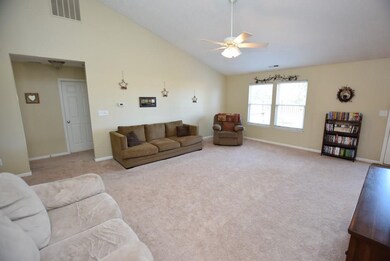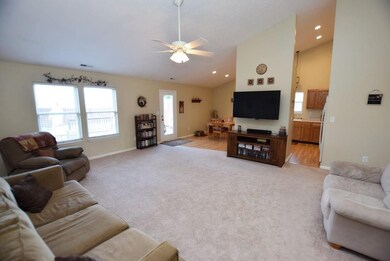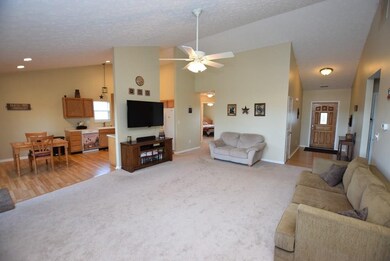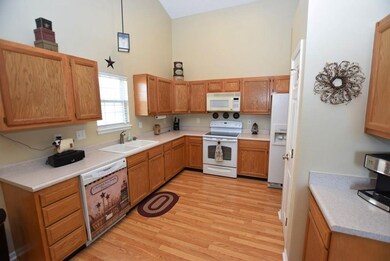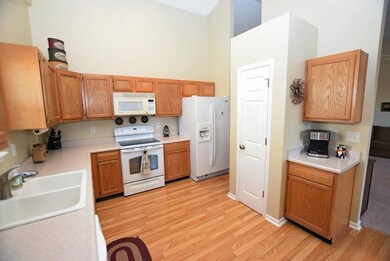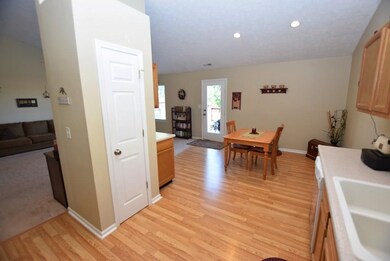
382 Blue Spruce Dr Pendleton, IN 46064
Highlights
- Ranch Style House
- 3 Car Attached Garage
- Combination Kitchen and Dining Room
- Pendleton Heights High School Rated 9+
- Central Air
About This Home
As of October 2019Very hard to find one level home with a three car garage. This spacious move in ready home has a large great room with vaulted ceilings and windows overlooking the back yard. The open concept floor plan has the great room open to the dining area and kitchen. The kitchen has lots of cabinets and includes a pantry and all of the appliances. Just off the kitchen and dining area a patio door leads you to the large deck that is perfect for entertaining and watching the sun set. The master suite is separate from other bedrooms and has a walk in closet and full bath. Two other bedrooms have ample closet space and share a full bath. You will love the spacious three car garage with attic storage and plenty of concrete drive to get in and out.
Last Agent to Sell the Property
RE/MAX Legacy License #RB14044343 Listed on: 08/29/2019

Last Buyer's Agent
Justin Puckett
Keller Williams Indy Metro NE

Home Details
Home Type
- Single Family
Est. Annual Taxes
- $1,436
Year Built
- Built in 2005
Parking
- 3 Car Attached Garage
Home Design
- Ranch Style House
- Slab Foundation
- Vinyl Siding
Interior Spaces
- 1,505 Sq Ft Home
- Combination Kitchen and Dining Room
Bedrooms and Bathrooms
- 3 Bedrooms
- 2 Full Bathrooms
Additional Features
- 10,237 Sq Ft Lot
- Central Air
Community Details
- Pines At Deerfield Subdivision
Listing and Financial Details
- Assessor Parcel Number 481416200091000013
Ownership History
Purchase Details
Purchase Details
Purchase Details
Home Financials for this Owner
Home Financials are based on the most recent Mortgage that was taken out on this home.Purchase Details
Home Financials for this Owner
Home Financials are based on the most recent Mortgage that was taken out on this home.Purchase Details
Home Financials for this Owner
Home Financials are based on the most recent Mortgage that was taken out on this home.Purchase Details
Home Financials for this Owner
Home Financials are based on the most recent Mortgage that was taken out on this home.Purchase Details
Similar Home in Pendleton, IN
Home Values in the Area
Average Home Value in this Area
Purchase History
| Date | Type | Sale Price | Title Company |
|---|---|---|---|
| Quit Claim Deed | -- | None Available | |
| Quit Claim Deed | -- | None Available | |
| Warranty Deed | -- | None Available | |
| Deed | $170,000 | -- | |
| Deed | $170,000 | Crossroads Title Agency,Llc | |
| Warranty Deed | -- | -- | |
| Warranty Deed | -- | -- | |
| Sheriffs Deed | $90,746 | -- |
Mortgage History
| Date | Status | Loan Amount | Loan Type |
|---|---|---|---|
| Previous Owner | $179,353 | New Conventional | |
| Previous Owner | $166,920 | FHA | |
| Previous Owner | $132,300 | New Conventional | |
| Previous Owner | $143,011 | VA | |
| Previous Owner | $144,620 | VA | |
| Previous Owner | $145,700 | New Conventional |
Property History
| Date | Event | Price | Change | Sq Ft Price |
|---|---|---|---|---|
| 10/30/2019 10/30/19 | Sold | $184,900 | 0.0% | $123 / Sq Ft |
| 09/19/2019 09/19/19 | Pending | -- | -- | -- |
| 09/17/2019 09/17/19 | For Sale | $184,900 | 0.0% | $123 / Sq Ft |
| 09/01/2019 09/01/19 | Pending | -- | -- | -- |
| 08/29/2019 08/29/19 | For Sale | $184,900 | +8.8% | $123 / Sq Ft |
| 11/09/2017 11/09/17 | Sold | $170,000 | 0.0% | $113 / Sq Ft |
| 09/05/2017 09/05/17 | Price Changed | $170,000 | -2.9% | $113 / Sq Ft |
| 07/08/2017 07/08/17 | For Sale | $175,000 | +19.0% | $116 / Sq Ft |
| 07/02/2015 07/02/15 | Sold | $147,000 | -2.0% | $98 / Sq Ft |
| 05/26/2015 05/26/15 | Pending | -- | -- | -- |
| 05/26/2015 05/26/15 | For Sale | $150,000 | -- | $100 / Sq Ft |
Tax History Compared to Growth
Tax History
| Year | Tax Paid | Tax Assessment Tax Assessment Total Assessment is a certain percentage of the fair market value that is determined by local assessors to be the total taxable value of land and additions on the property. | Land | Improvement |
|---|---|---|---|---|
| 2024 | $2,397 | $239,700 | $43,400 | $196,300 |
| 2023 | $2,219 | $221,900 | $41,300 | $180,600 |
| 2022 | $2,163 | $215,000 | $39,100 | $175,900 |
| 2021 | $1,905 | $190,500 | $37,000 | $153,500 |
| 2020 | $1,955 | $183,500 | $35,300 | $148,200 |
| 2019 | $1,831 | $183,100 | $34,700 | $148,400 |
| 2018 | $1,709 | $170,900 | $34,700 | $136,200 |
| 2017 | $1,435 | $143,500 | $29,200 | $114,300 |
| 2016 | $1,432 | $142,200 | $28,800 | $113,400 |
| 2014 | $1,297 | $129,700 | $26,400 | $103,300 |
| 2013 | $1,297 | $126,400 | $26,400 | $100,000 |
Agents Affiliated with this Home
-
Julie Schnepp

Seller's Agent in 2019
Julie Schnepp
RE/MAX Legacy
(765) 617-9430
160 in this area
375 Total Sales
-
J
Buyer's Agent in 2019
Justin Puckett
Keller Williams Indy Metro NE
-
T
Buyer Co-Listing Agent in 2019
Taylor Puckett
Keller Williams Indy Metro NE
-
Heather Upton

Seller's Agent in 2017
Heather Upton
Keller Williams Indy Metro NE
(317) 572-5589
196 in this area
697 Total Sales
-
Hilary Cabiness
H
Seller Co-Listing Agent in 2017
Hilary Cabiness
Keller Williams Indy Metro NE
(765) 810-4668
9 in this area
44 Total Sales
-
J
Buyer's Agent in 2017
Jeremy Newman
Myers Real Estate
Map
Source: MIBOR Broker Listing Cooperative®
MLS Number: MBR21664873
APN: 48-14-16-200-091.000-013
- 634 Kilmore Dr
- 661 Kilmore Dr
- 124 N Main St
- 950 W St
- 400 W State St
- 315 W High St
- 331 W High St
- 0 W State St
- 3008 Market St
- 238 Jefferson St
- 710 Candlewood Dr
- 234 S East St
- 241 Pearl St
- 6972 S 300 W
- 308 Bay Ridge Dr
- 9835 Bryce Blvd
- 645 Kilmore Dr
- 9801 Zion Way
- 9806 Olympic Blvd
- 1014 Gray Squirrel Dr
