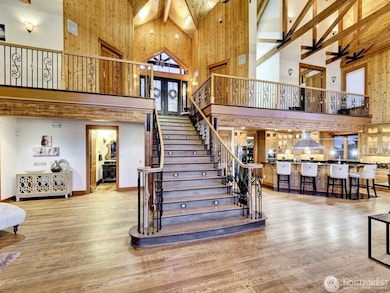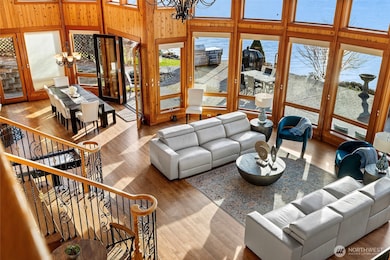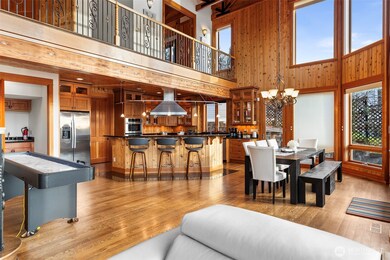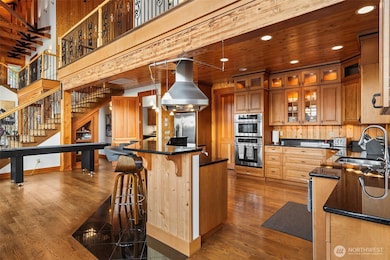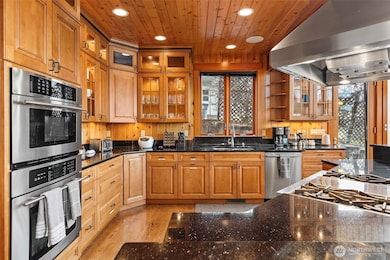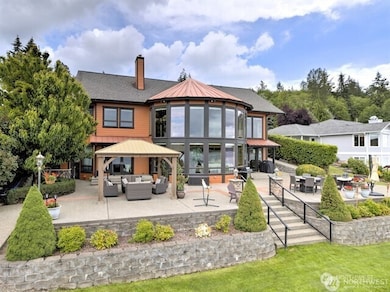382 E Bergeson Rd Shelton, WA 98584
Estimated payment $14,428/month
Highlights
- Low Bank Waterfront Property
- Wine Cellar
- Deck
- Views of a Sound
- Fireplace in Primary Bedroom
- Wooded Lot
About This Home
Welcome to peace, quiet, and comfort in your Private Haven with room to share Guests Generational or AirBNB. Luxurious Living on the water! Exquisite Home with Guest Cottage, Sunset Views, 100 ft of beach, bulkhead, w/ tidelands on Harstine Island. The Grand Entrance opens to incredible views of the Sound from every main room and the Cottage above. Chef's kitchen w/bar, granite cts and SS appliances. Opens to patio grill with Outdoor Kitchen w/ seating to enjoy watching the sunset, water and wildlife. Stroll your private beach to gather clams/oysters Spacious Primary with French doors to patio, 5 piece ensuite jacuzzi bath/shower. Medical and other services 20 minutes. SeaTac 1.5 hr. Your New Home!
Source: Northwest Multiple Listing Service (NWMLS)
MLS#: 2333041
Home Details
Home Type
- Single Family
Est. Annual Taxes
- $16,290
Year Built
- Built in 2007
Lot Details
- 5 Acre Lot
- Low Bank Waterfront Property
- 100 Feet of Waterfront
- Street terminates at a dead end
- West Facing Home
- Terraced Lot
- Wooded Lot
- Garden
- Drought Tolerant Landscaping
- Property is in very good condition
Parking
- 2 Car Attached Garage
- Driveway
Property Views
- Views of a Sound
- Canal Views
Home Design
- Poured Concrete
- Metal Roof
- Wood Siding
- Metal Construction or Metal Frame
- Cement Board or Planked
- Vinyl Construction Material
- Wood Composite
Interior Spaces
- 4,921 Sq Ft Home
- 2-Story Property
- Vaulted Ceiling
- Ceiling Fan
- 4 Fireplaces
- Gas Fireplace
- French Doors
- Wine Cellar
- Dining Room
Kitchen
- Walk-In Pantry
- Double Oven
- Stove
- Microwave
- Dishwasher
- Disposal
Flooring
- Wood
- Carpet
- Ceramic Tile
Bedrooms and Bathrooms
- Fireplace in Primary Bedroom
- Walk-In Closet
- Bathroom on Main Level
- Hydromassage or Jetted Bathtub
Laundry
- Dryer
- Washer
Home Security
- Home Security System
- Storm Windows
Outdoor Features
- Bulkhead
- Deck
- Patio
- Gazebo
- Outbuilding
Additional Homes
- Number of ADU Units: 1
- ADU includes 1 Bedroom and 1 Bathroom
Schools
- Pioneer Primary Sch Elementary School
- Pioneer Intermed/Mid Middle School
- Shelton High School
Utilities
- Forced Air Heating and Cooling System
- Heat Pump System
- Propane
- Private Water Source
- Well
- Septic Tank
- High Speed Internet
- Cable TV Available
Community Details
- No Home Owners Association
- Harstine Island Subdivision
Listing and Financial Details
- Tax Lot 5
- Assessor Parcel Number 220037500040
Map
Home Values in the Area
Average Home Value in this Area
Tax History
| Year | Tax Paid | Tax Assessment Tax Assessment Total Assessment is a certain percentage of the fair market value that is determined by local assessors to be the total taxable value of land and additions on the property. | Land | Improvement |
|---|---|---|---|---|
| 2025 | $14,403 | $2,076,260 | $284,585 | $1,791,675 |
| 2024 | $14,403 | $1,866,425 | $271,795 | $1,594,630 |
| 2023 | $12,467 | $1,429,525 | $220,385 | $1,209,140 |
| 2022 | $14,425 | $1,511,360 | $191,630 | $1,319,730 |
| 2021 | $11,777 | $1,511,360 | $191,630 | $1,319,730 |
| 2020 | $11,657 | $1,134,195 | $184,340 | $949,855 |
| 2018 | $9,573 | $843,565 | $182,515 | $661,050 |
| 2017 | $9,341 | $843,570 | $182,520 | $661,050 |
| 2016 | $9,202 | $849,930 | $221,160 | $628,770 |
| 2015 | $8,677 | $835,710 | $216,600 | $619,110 |
| 2014 | -- | $877,090 | $228,000 | $649,090 |
| 2013 | -- | $846,610 | $228,000 | $618,610 |
Property History
| Date | Event | Price | List to Sale | Price per Sq Ft | Prior Sale |
|---|---|---|---|---|---|
| 06/13/2025 06/13/25 | Price Changed | $2,475,000 | -4.8% | $503 / Sq Ft | |
| 04/23/2025 04/23/25 | For Sale | $2,600,000 | +108.0% | $528 / Sq Ft | |
| 08/21/2020 08/21/20 | Sold | $1,250,000 | 0.0% | $254 / Sq Ft | View Prior Sale |
| 06/17/2020 06/17/20 | Pending | -- | -- | -- | |
| 06/09/2020 06/09/20 | For Sale | $1,250,000 | -- | $254 / Sq Ft |
Purchase History
| Date | Type | Sale Price | Title Company |
|---|---|---|---|
| Warranty Deed | $2,000,000 | New Title Company Name | |
| Warranty Deed | $1,250,000 | Stewart Title Company | |
| Interfamily Deed Transfer | -- | Land Title | |
| Sheriffs Deed | -- | None Available |
Mortgage History
| Date | Status | Loan Amount | Loan Type |
|---|---|---|---|
| Open | $1,488,750 | New Conventional | |
| Previous Owner | $875,000 | New Conventional | |
| Previous Owner | $417,000 | New Conventional |
Source: Northwest Multiple Listing Service (NWMLS)
MLS Number: 2333041
APN: 22003-75-00040
- 31 E Geist Point Ct
- 161 E Geist Point Dr
- 11 E Geist Point Rd
- 430 E Thornton Rd
- 67 E South Island Dr
- 65 E South Island Dr
- 2540 xxx E North Island Dr
- 2530 xxx E North Island Dr
- 180 E Osprey Ln
- 0 E Strong Rd Unit 34 24009692
- 0 E Strong Rd Unit 43 24316768
- 0 E Strong Rd Unit 34 NWM2308734
- 0 E Strong Rd Unit 43 NWM2308755
- 1 xx E Sunset Hill Rd N
- 130 E Old Winery Rd
- 100 E Old Winery Rd
- 0 E Passage View Rd Unit NWM2457101
- 4540 E Pickering Rd
- 1130 E Phillips Lake Rd
- 61 E Lookout Ct
- 480 E Timberlake Dr
- 231 E Lakeview Dr
- 451 E Mason Lake Dr E
- 231 E Shetland Rd
- 161 E Greenwood Ln
- 571 E Wood Ln
- 6753 Bellevista Place NW
- 117 N 8th St Unit 100
- 117 N 8th St Unit 500
- 1806 Hay St Unit B
- 827 W Cota St
- 18350 Washington 3 Unit Upper
- 1409 W Railroad Ave Unit B
- 1314 S 10th St
- 50 E Springwood Ln
- 160 E Soderberg Rd Unit H23
- 3000 Cardinal Dr NW
- 13916 140th Ave NW
- 2260 Division St NW
- 7415 Hawks Prairie Rd NE

