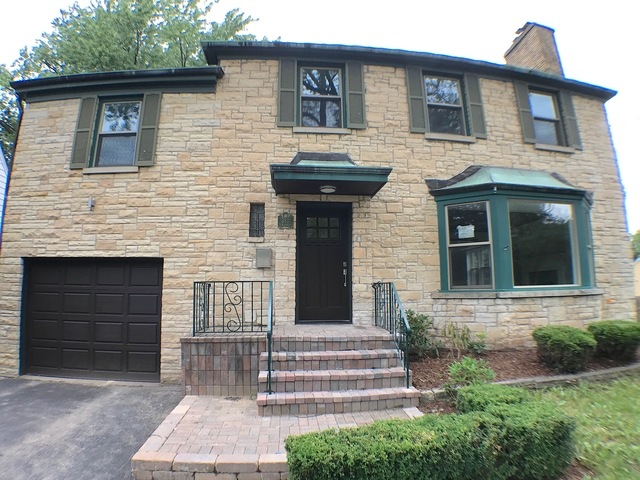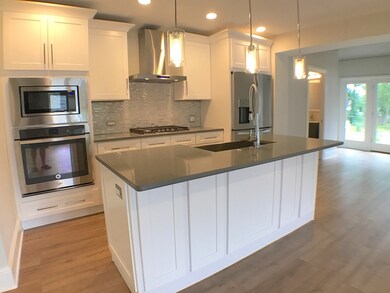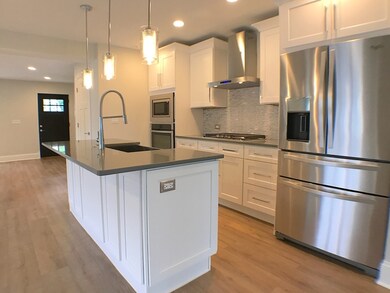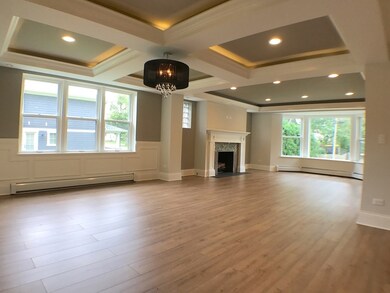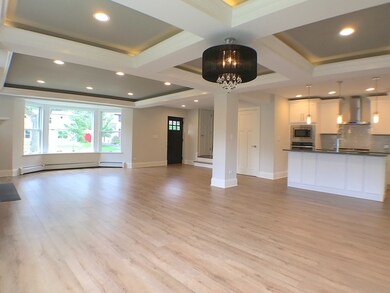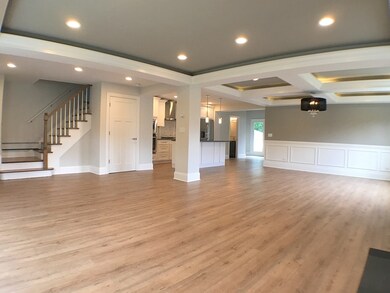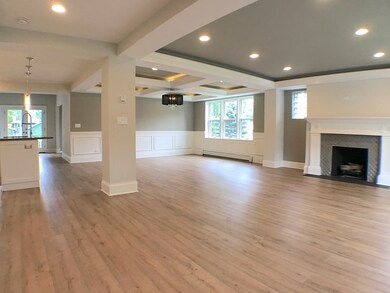
382 Elm St Glen Ellyn, IL 60137
Highlights
- Deck
- Recreation Room
- Georgian Architecture
- Churchill Elementary School Rated A-
- Vaulted Ceiling
- Wood Flooring
About This Home
As of March 2018Totally rehabbed 4-bedroom Georgian! Brand new kitchen with stainless steel appliances, tile back splash, and granite counters! Can lights! Hardwood floors! Dining area with indirect lighting and wainscoting! 4-season room overlooks scenic backyard! HUGE master suite with large walk in closet and en suite bath with double sink, rainmaker shower, and LED mirror lights! Updated hall bath with double sink new tile work in tub! Finished basement with large recreation room and full updated bath! Large deck leads to brick paver patio! 2-car tandem garage! Close to school, parks, and restaurants! Come and be impressed!
Last Agent to Sell the Property
Keller Williams Success Realty License #475124153 Listed on: 08/15/2017

Home Details
Home Type
- Single Family
Est. Annual Taxes
- $18,159
Year Built | Renovated
- 1948 | 2017
Parking
- Attached Garage
- Garage Transmitter
- Tandem Garage
- Garage Door Opener
- Driveway
- Parking Included in Price
- Garage Is Owned
Home Design
- Georgian Architecture
- Brick Exterior Construction
- Slab Foundation
- Asphalt Shingled Roof
- Stone Siding
- Vinyl Siding
Interior Spaces
- Vaulted Ceiling
- Skylights
- Wood Burning Fireplace
- Gas Log Fireplace
- Recreation Room
- Heated Sun or Florida Room
- Wood Flooring
Kitchen
- Breakfast Bar
- Walk-In Pantry
- Oven or Range
- Range Hood
- Microwave
- Dishwasher
- Stainless Steel Appliances
Bedrooms and Bathrooms
- Walk-In Closet
- Primary Bathroom is a Full Bathroom
- Dual Sinks
- Separate Shower
Finished Basement
- Basement Fills Entire Space Under The House
- Finished Basement Bathroom
Utilities
- SpacePak Central Air
- Zoned Heating
- Radiator
- Heating System Uses Gas
Additional Features
- Deck
- Fenced Yard
Ownership History
Purchase Details
Home Financials for this Owner
Home Financials are based on the most recent Mortgage that was taken out on this home.Purchase Details
Home Financials for this Owner
Home Financials are based on the most recent Mortgage that was taken out on this home.Purchase Details
Purchase Details
Home Financials for this Owner
Home Financials are based on the most recent Mortgage that was taken out on this home.Similar Homes in Glen Ellyn, IL
Home Values in the Area
Average Home Value in this Area
Purchase History
| Date | Type | Sale Price | Title Company |
|---|---|---|---|
| Warranty Deed | $530,000 | Chicago Title Insurance Comp | |
| Special Warranty Deed | $359,107 | Saturn Title Llc | |
| Sheriffs Deed | -- | Premier Title | |
| Warranty Deed | $278,500 | First American Title |
Mortgage History
| Date | Status | Loan Amount | Loan Type |
|---|---|---|---|
| Open | $221,000 | New Conventional | |
| Previous Owner | $30,000 | Credit Line Revolving | |
| Previous Owner | $399,200 | Unknown | |
| Previous Owner | $378,750 | Unknown | |
| Previous Owner | $70,000 | Unknown | |
| Previous Owner | $250,600 | No Value Available |
Property History
| Date | Event | Price | Change | Sq Ft Price |
|---|---|---|---|---|
| 03/01/2018 03/01/18 | Sold | $530,000 | 0.0% | $183 / Sq Ft |
| 01/10/2018 01/10/18 | Pending | -- | -- | -- |
| 01/08/2018 01/08/18 | Off Market | $530,000 | -- | -- |
| 11/30/2017 11/30/17 | For Sale | $559,900 | 0.0% | $193 / Sq Ft |
| 11/30/2017 11/30/17 | Price Changed | $559,900 | +5.6% | $193 / Sq Ft |
| 10/16/2017 10/16/17 | Off Market | $530,000 | -- | -- |
| 10/05/2017 10/05/17 | Price Changed | $575,000 | -3.4% | $198 / Sq Ft |
| 09/13/2017 09/13/17 | Price Changed | $595,000 | -4.8% | $205 / Sq Ft |
| 08/24/2017 08/24/17 | Price Changed | $625,000 | -3.8% | $216 / Sq Ft |
| 08/15/2017 08/15/17 | For Sale | $650,000 | +81.0% | $224 / Sq Ft |
| 04/19/2016 04/19/16 | Sold | $359,107 | +1.2% | $133 / Sq Ft |
| 04/11/2016 04/11/16 | Pending | -- | -- | -- |
| 04/11/2016 04/11/16 | Price Changed | $354,900 | -1.2% | $131 / Sq Ft |
| 02/16/2016 02/16/16 | Off Market | $359,107 | -- | -- |
| 10/26/2015 10/26/15 | For Sale | $354,900 | -- | $131 / Sq Ft |
Tax History Compared to Growth
Tax History
| Year | Tax Paid | Tax Assessment Tax Assessment Total Assessment is a certain percentage of the fair market value that is determined by local assessors to be the total taxable value of land and additions on the property. | Land | Improvement |
|---|---|---|---|---|
| 2023 | $18,159 | $251,900 | $30,080 | $221,820 |
| 2022 | $17,162 | $238,050 | $28,420 | $209,630 |
| 2021 | $16,512 | $232,410 | $27,750 | $204,660 |
| 2020 | $16,187 | $230,240 | $27,490 | $202,750 |
| 2019 | $15,831 | $224,160 | $26,760 | $197,400 |
| 2018 | $15,038 | $203,080 | $25,200 | $177,880 |
| 2017 | $14,837 | $195,590 | $24,270 | $171,320 |
| 2016 | $14,233 | $177,440 | $23,310 | $154,130 |
| 2015 | $13,725 | $169,280 | $22,240 | $147,040 |
| 2014 | $11,918 | $142,640 | $17,990 | $124,650 |
| 2013 | $11,602 | $143,060 | $18,040 | $125,020 |
Agents Affiliated with this Home
-

Seller's Agent in 2018
Winfield Cohen
Keller Williams Success Realty
(847) 772-8453
1 in this area
292 Total Sales
-

Buyer's Agent in 2018
Michael Pate
The McDonald Group
(847) 361-9793
49 Total Sales
-

Seller's Agent in 2016
Egle Vasiliauskiene
Amber Realty Inc.
(847) 208-9441
59 Total Sales
-

Buyer's Agent in 2016
Emelin Brown
Realty of America, LLC
(708) 646-8264
45 Total Sales
Map
Source: Midwest Real Estate Data (MRED)
MLS Number: MRD09721904
APN: 05-10-206-027
- 300 Geneva Rd
- 471 Stagecoach Run
- 831 Avon Ct
- 1N312 Bloomingdale Rd
- 299 Cottage Ave
- 553 N Kenilworth Ave
- 571 N Main St
- 20 Muirwood Dr
- 1703 Wilmette St
- 277 Shorewood Dr Unit 2A
- 504 Newton Ave
- 1912 N Summit St
- 505 Kenilworth Ave Unit 4
- 1110 Cedar St Unit 1B
- 515 N Main St Unit 2DS
- 1106 Coventry Cir Unit 1106
- 216 Shorewood Dr Unit 2C
- 280 Shorewood Dr Unit 1D
- 256 Shorewood Dr Unit 2C
- 226 Shorewood Dr Unit 2
