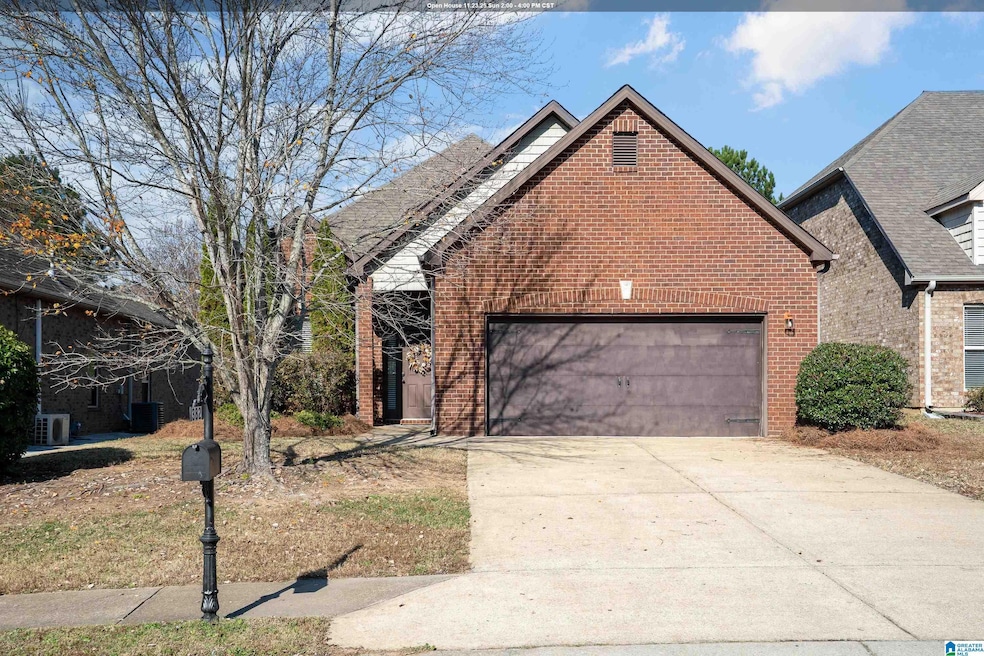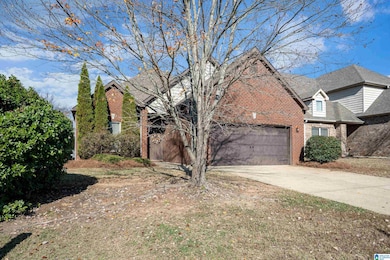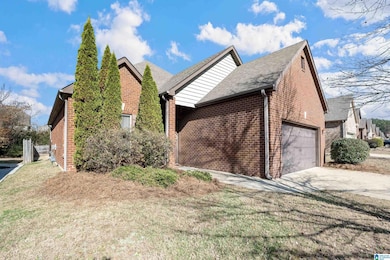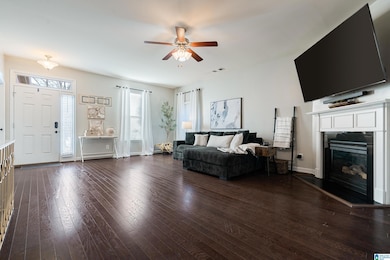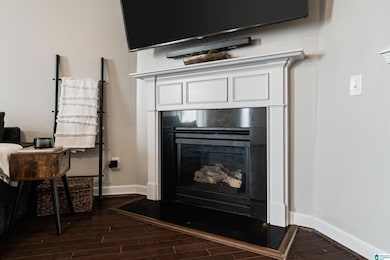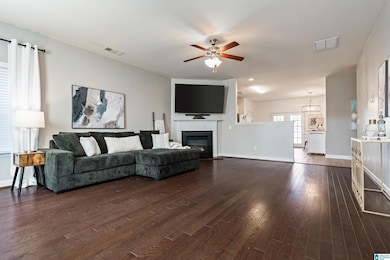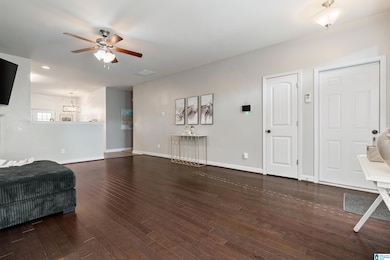382 Glen Cross Way Trussville, AL 35173
Estimated payment $1,877/month
Highlights
- Attic
- Stone Countertops
- French Doors
- Magnolia Elementary School Rated A
- Fenced Yard
- Three Sided Brick Exterior Elevation
About This Home
Discover this beautiful 3 bedroom, 2 bath home in the highly sought after Glen Cross community, offering true one-level living with a spacious and inviting layout.
Step inside to a open floor plan featuring a large, comfortable living area that seamlessly flows into a beautifully updated kitchen that is perfect for everyday living and ideal for entertaining friends and family. The oversized primary suite provides a private retreat of its own, while two additional bedrooms share a well appointed hall bath.
Enjoy the outdoors in the large fenced in backyard, complete with a covered patio and an additional open area, offering plenty of space for relaxing, grilling or hosting gatherings.
Located within walking distance to Magnolia Elementary school and just minutes to shopping, the Trussville Entertainment district, schools and quick interstate access.
Schedule your showing today to experience this fabulous move in ready home in the perfect neighborhood.
Open House Schedule
-
Sunday, November 23, 20252:00 to 4:00 pm11/23/2025 2:00:00 PM +00:0011/23/2025 4:00:00 PM +00:00Add to Calendar
Home Details
Home Type
- Single Family
Est. Annual Taxes
- $1,697
Year Built
- Built in 2010
Lot Details
- 7,841 Sq Ft Lot
- Fenced Yard
HOA Fees
- Property has a Home Owners Association
Parking
- Garage on Main Level
Home Design
- Slab Foundation
- Vinyl Siding
- Three Sided Brick Exterior Elevation
Interior Spaces
- ENERGY STAR Qualified Ceiling Fan
- Ventless Fireplace
- Gas Fireplace
- Window Treatments
- French Doors
- Family Room with Fireplace
- Stone Countertops
- Attic
Bedrooms and Bathrooms
- 3 Bedrooms
- 2 Full Bathrooms
Laundry
- Laundry on main level
- Washer and Electric Dryer Hookup
Schools
- Magnolia Elementary School
- Hewitt-Trussville Middle School
- Hewitt-Trussville High School
Utilities
- Underground Utilities
- Gas Water Heater
Map
Home Values in the Area
Average Home Value in this Area
Tax History
| Year | Tax Paid | Tax Assessment Tax Assessment Total Assessment is a certain percentage of the fair market value that is determined by local assessors to be the total taxable value of land and additions on the property. | Land | Improvement |
|---|---|---|---|---|
| 2024 | $1,697 | $27,920 | -- | -- |
| 2022 | $1,563 | $26,020 | $6,600 | $19,420 |
| 2021 | $1,300 | $21,770 | $6,600 | $15,170 |
| 2020 | $1,264 | $21,200 | $6,600 | $14,600 |
| 2019 | $1,237 | $20,780 | $0 | $0 |
| 2018 | $1,046 | $17,700 | $0 | $0 |
| 2017 | $1,046 | $17,700 | $0 | $0 |
| 2016 | $924 | $15,740 | $0 | $0 |
| 2015 | $924 | $15,740 | $0 | $0 |
| 2014 | $855 | $15,520 | $0 | $0 |
| 2013 | $855 | $15,520 | $0 | $0 |
Property History
| Date | Event | Price | List to Sale | Price per Sq Ft | Prior Sale |
|---|---|---|---|---|---|
| 11/21/2025 11/21/25 | For Sale | $325,000 | +9.6% | $210 / Sq Ft | |
| 01/09/2023 01/09/23 | Sold | $296,600 | -1.1% | $191 / Sq Ft | View Prior Sale |
| 12/05/2022 12/05/22 | Price Changed | $299,900 | -1.7% | $193 / Sq Ft | |
| 11/29/2022 11/29/22 | For Sale | $305,000 | +48.1% | $197 / Sq Ft | |
| 11/14/2018 11/14/18 | Sold | $206,000 | -6.4% | $133 / Sq Ft | View Prior Sale |
| 08/31/2018 08/31/18 | For Sale | $220,000 | +19.0% | $142 / Sq Ft | |
| 01/04/2016 01/04/16 | Sold | $184,900 | -2.6% | $119 / Sq Ft | View Prior Sale |
| 11/16/2015 11/16/15 | Pending | -- | -- | -- | |
| 07/09/2015 07/09/15 | For Sale | $189,900 | -- | $123 / Sq Ft |
Purchase History
| Date | Type | Sale Price | Title Company |
|---|---|---|---|
| Warranty Deed | $296,600 | -- | |
| Warranty Deed | $206,000 | -- | |
| Warranty Deed | $184,900 | -- | |
| Survivorship Deed | $171,500 | None Available |
Mortgage History
| Date | Status | Loan Amount | Loan Type |
|---|---|---|---|
| Open | $287,702 | New Conventional | |
| Previous Owner | $199,820 | New Conventional | |
| Previous Owner | $5,547 | New Conventional | |
| Previous Owner | $181,550 | FHA | |
| Previous Owner | $167,151 | FHA |
Source: Greater Alabama MLS
MLS Number: 21437197
APN: 12-00-35-3-017-031.000
- 394 Glen Cross Way
- 387 Glen Cross Way
- 411 Glen Cross Way
- 351 Glen Cross Way
- 331 Glen Cross Way
- 5490 Azalea Trace
- 426 Glen Cross Cove Unit 2
- 318 Glen Cross Way
- 117 Alabama Blvd
- 5489 Wisteria Trace
- 5459 Camellia Ln
- 7953 Bingham Ln
- 328 Alabama Blvd Unit 328
- 300 Alabama Blvd Unit 10
- 5436 Wisteria Trace
- 533 Birmingham Ave
- 148 Yvonne St
- 6256 Alabama Dr
- 3012 2nd St
- 206 Annetta Cir
- 3451 Ashlyn Ct
- 3539 Mary Taylor Rd
- 90 Meadows Dr
- 3030 Weatherford Dr
- 2901 Hunter Ridge Dr
- 1508 Celinda Ln
- 1437 Highland Dr
- 1037 Medina Dr
- 1676 Brewster Rd
- 1729 Timbercrest Cir
- 723 Morgan Dr
- 1721 Maralyn Dr
- 753 Vaughn Cir
- 1626 Mardis Dr
- 817 Hillview Dr
- 1316 Falcon Dr
- 1132 Martinwood Ln
- 1304 Monterey Dr
- 5938 Limestone Ln
- 1945 Croydon Cir
